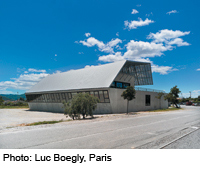Durance Theatre in Château-Arnoux

The cultural centre in Château-Arnoux, a community in Provence, has been extended by the erection of a new auditorium, which should allow events of national and international importance to be staged here. The brief required a building with a pitched roof and with low eaves heights, to which the architects responded with an unusual interpretation. The roof consists of three surfaces set at different angles and is raised above the actual volume of the building. The open, filigree steel structure not only displays the mechanical services housed in the roof space; it also reveals the dimensions of the auditorium, which can accommodate an audience of 350 people seated or 900 standing. The horizontal window strip behind the stage allows a view out to the landscape, making this part of the set, in effect. Maximum flexibility for theatre productions is afforded by the peripheral catwalks at second-floor level, by the fully accessible trussed girders and by the roof terrace outside the strip window. A second stage space was created for rehearsals and smaller productions. The facilities for artists and the staff are located along one side. The public enters the building on the opposite side of the theatre via a transparent corridor that links the new and existing buildings.
In addition to the steel structure and the formal language used here, the presence of exposed concrete everywhere forms a striking contrast to the surrounding buildings.
