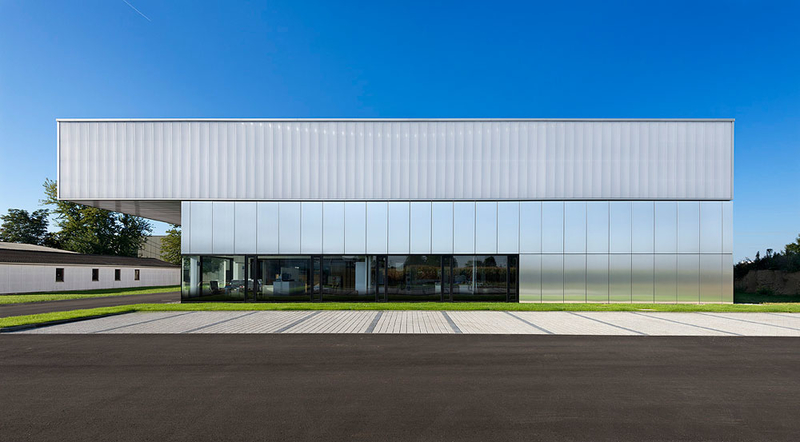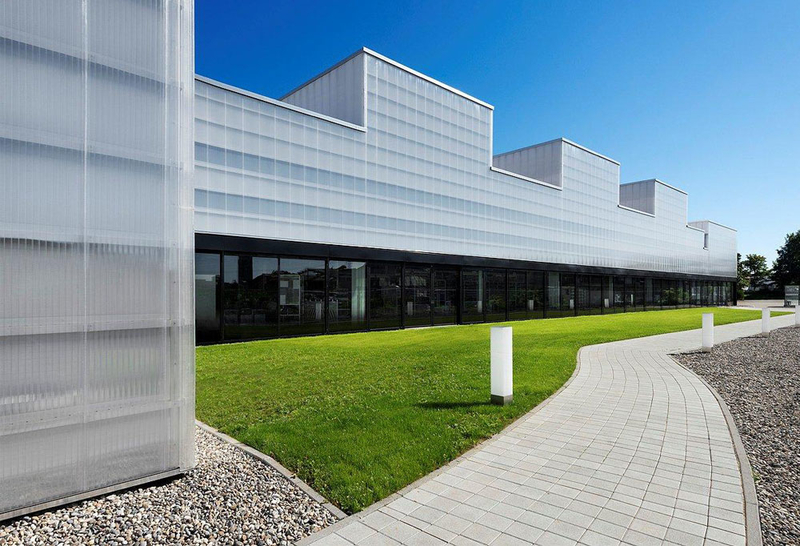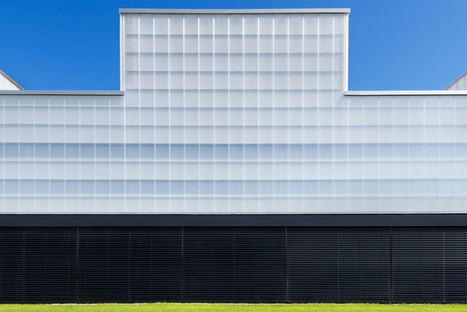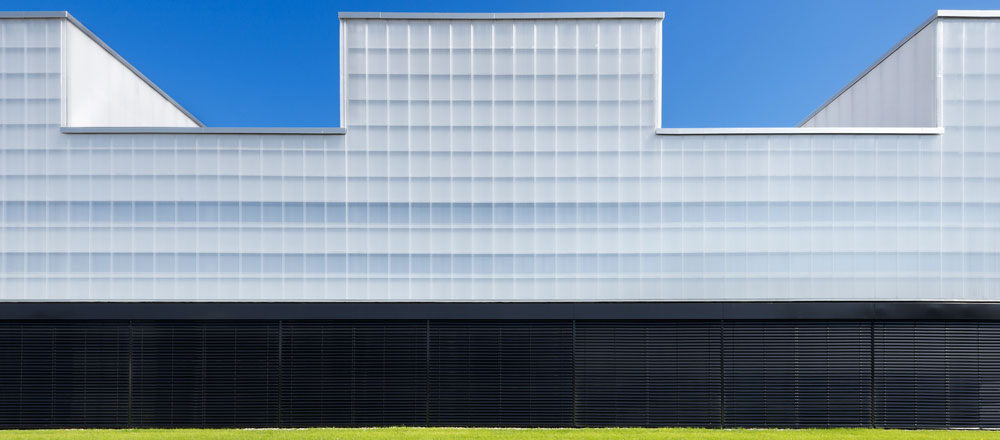Dynamic silhouette: Extension and new building for two assembly halls

Photograph: Ester Havlova
Upper closures clad in translucent polycarbonate unify a reworked ensemble of assembly halls into a coherent whole. A complete new section with a projecting roof, and an extension with a stepped facade not only provide the area with illumination at night but also let in plenty of natural light during the day.
Architect: wurm + wurm architekten – ingenieure, Bühl/Baden
Location: Aumastraße 1, 79379 Müllheim, Germany
Architect: wurm + wurm architekten – ingenieure, Bühl/Baden
Location: Aumastraße 1, 79379 Müllheim, Germany
At the Auma Riester factory site in Mülheim, north-west Germany, an extension with service and storage space and a complete new loading hall have been added to an existing building from the sixties to create more room for precision mechanical, electrical and electronic components. Structurally engineered to ensure the transfer of load from existing parts of the ensemble, the extension has staggered interior heights that vary according to use and room concept, and presents a well-organised complex of brightly-lit spaces thanks to purposeful use and arrangement of coordinated materials.
To the west a massive volume that accommodates various personnel rooms supplements the existing service and office wing, which features elements of the polycarbonate curtain façade that now lends cohesion to the different parts of the assembly and storage building. A loading bay at the entryway to the hall ensemble projects like a portal at the north of the complex. The façade theme continues along the extension reaching between the outer points formed by the loading hall in the east and the staff wing in the west, thus lending the exterior of the entire ensemble the look of a monolithic whole. A dynamic, playful effect is created by the differing heights of the individual sections of the halls, which at night-time seem to glow.
To the west a massive volume that accommodates various personnel rooms supplements the existing service and office wing, which features elements of the polycarbonate curtain façade that now lends cohesion to the different parts of the assembly and storage building. A loading bay at the entryway to the hall ensemble projects like a portal at the north of the complex. The façade theme continues along the extension reaching between the outer points formed by the loading hall in the east and the staff wing in the west, thus lending the exterior of the entire ensemble the look of a monolithic whole. A dynamic, playful effect is created by the differing heights of the individual sections of the halls, which at night-time seem to glow.
The newly-erected part of the assembly and storage building has the appearance of a clean-lined cube. In accordance with the master plan by wurm+wurm Architects it takes its place with the rest of the assembly and storage structure in a sequence of several factory buildings, underscoring its relationship to both the site and the extension with use of similar materials. The vertical layering of exposed concrete, cladding panels in a stainless steel look and large-format window elements direction attention upwards to the polycarbonate panels that crown the assembly and storage building's individual volumes. At night the projecting roof that forms a sheltered loading bay at the entranceway to the halls resembles a band of light floating in mid-air.
Project data
Client: Auma Riester GmbH & Co. KG, Müllheim
Gross floor area extension: 2,600 m²
Gross floor area new building: 1,330m² More reports about industrial buildings in DETAIL 3/2015.
Client: Auma Riester GmbH & Co. KG, Müllheim
Gross floor area extension: 2,600 m²
Gross floor area new building: 1,330m² More reports about industrial buildings in DETAIL 3/2015.





