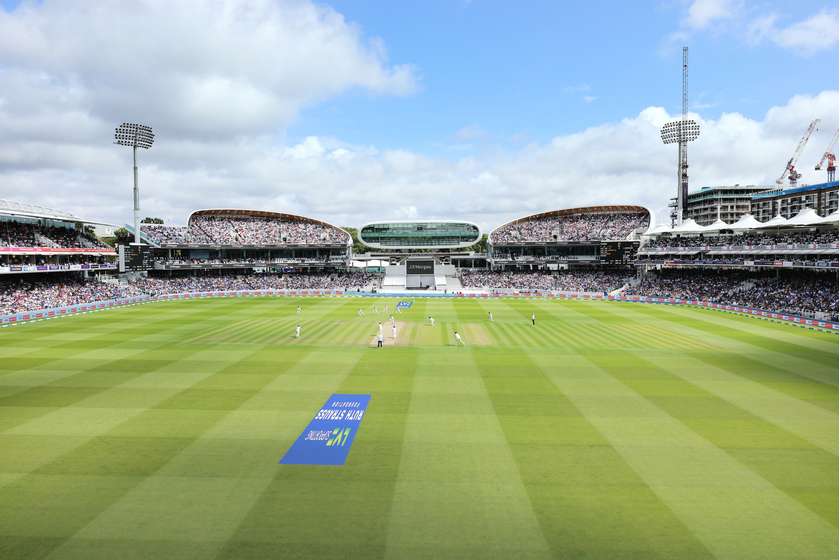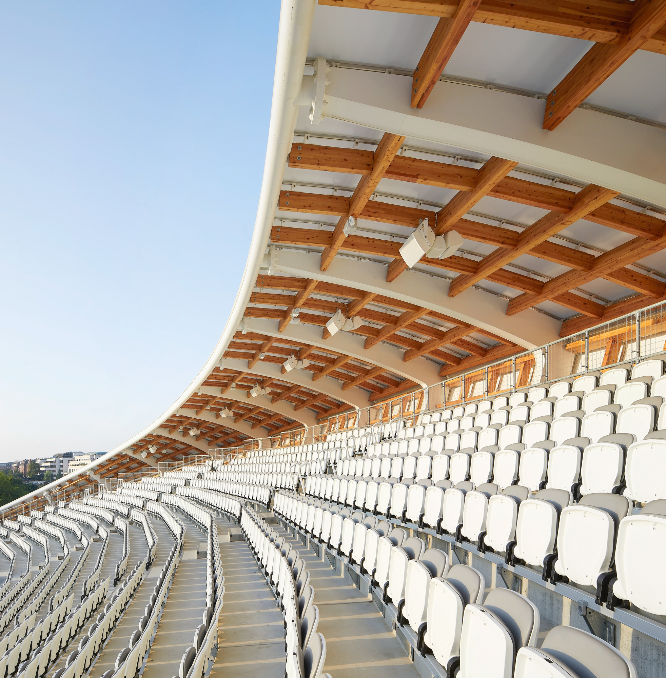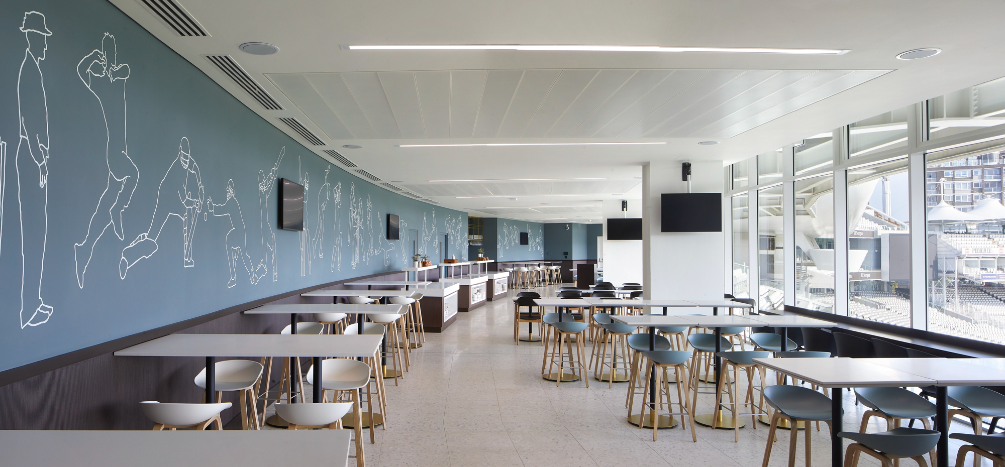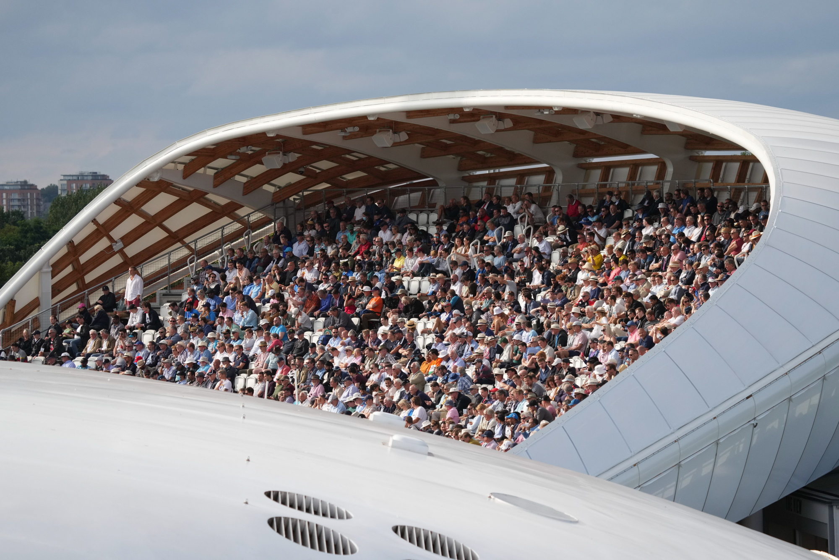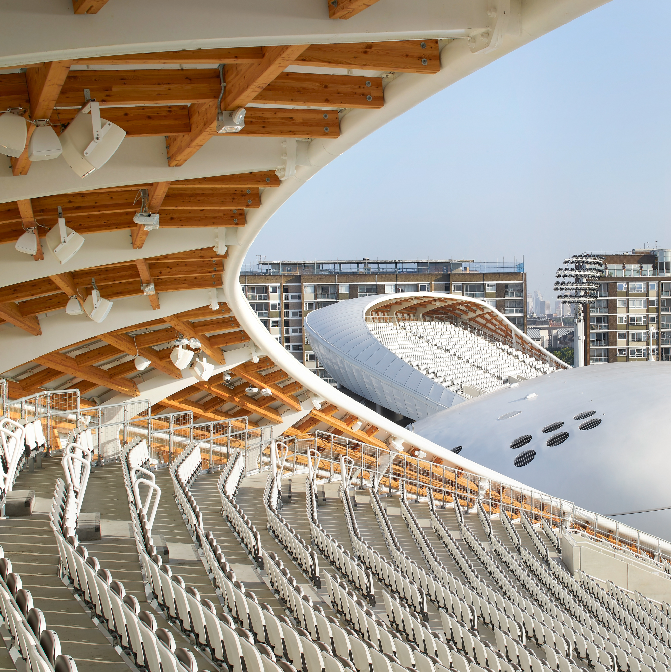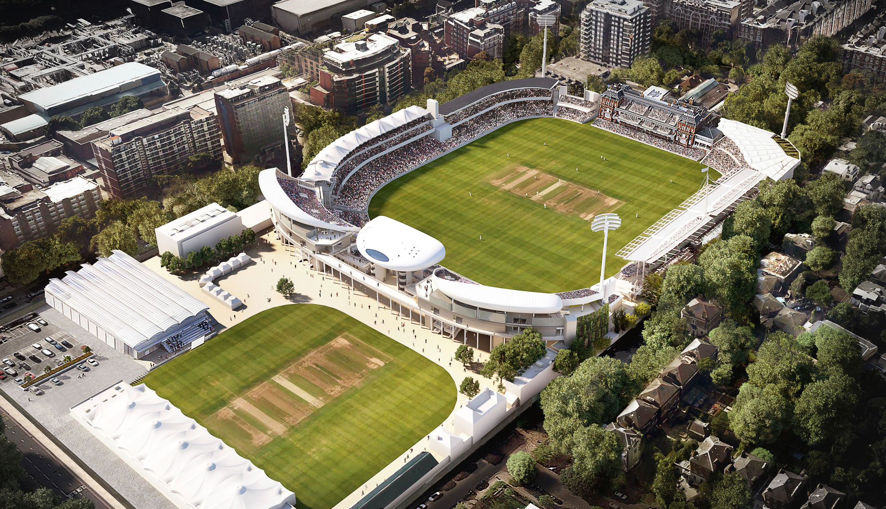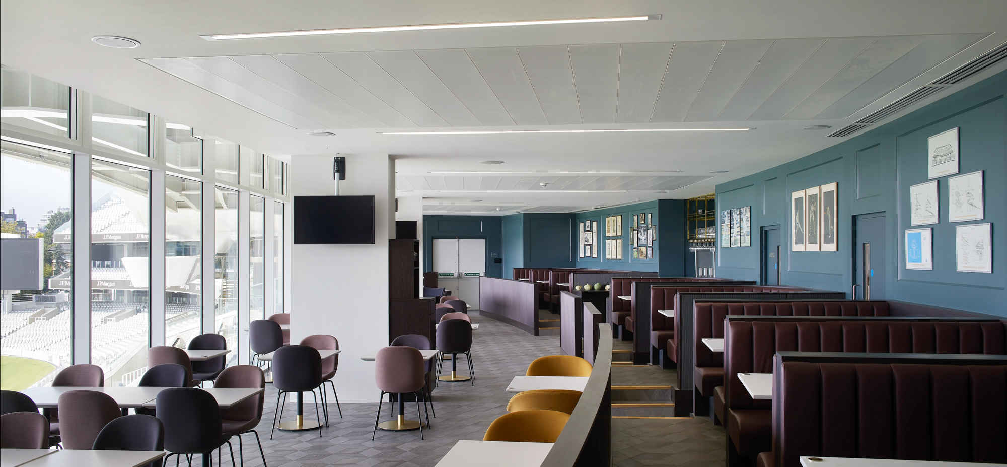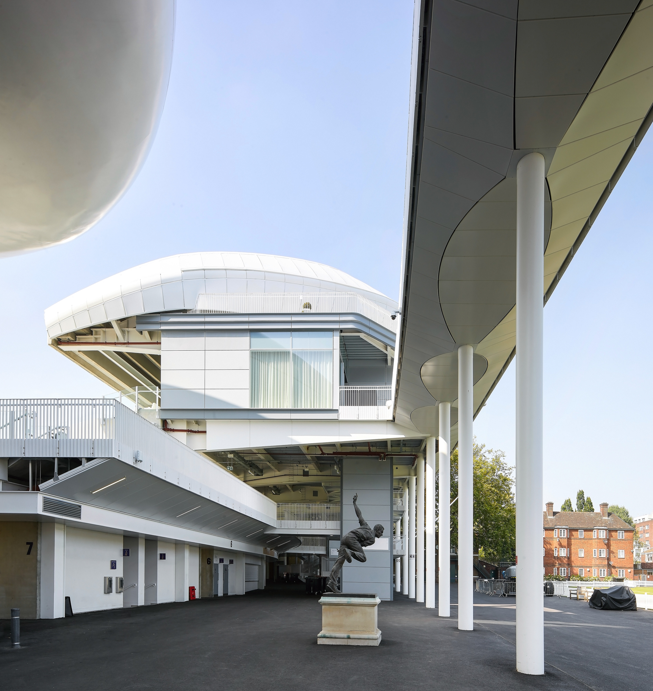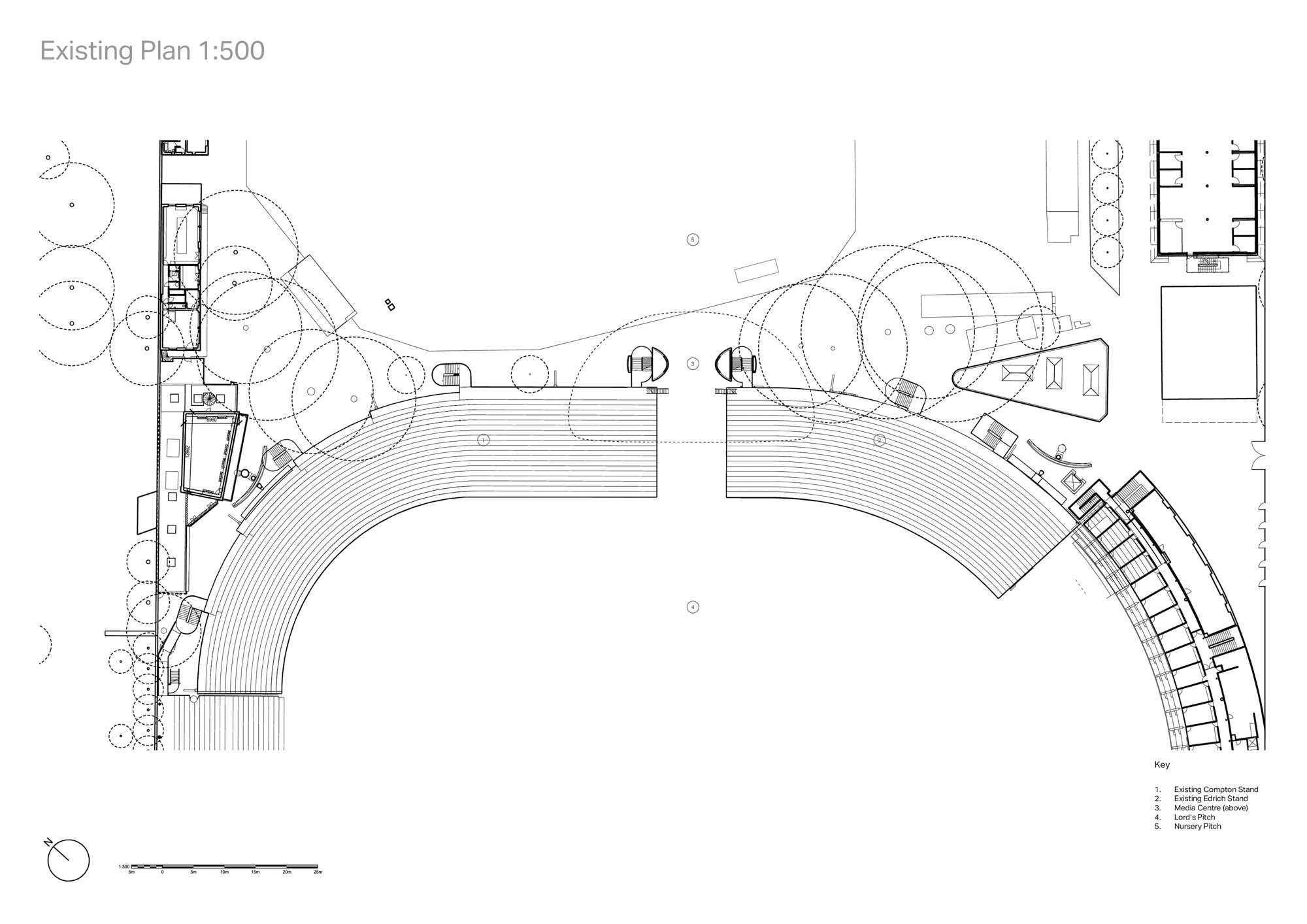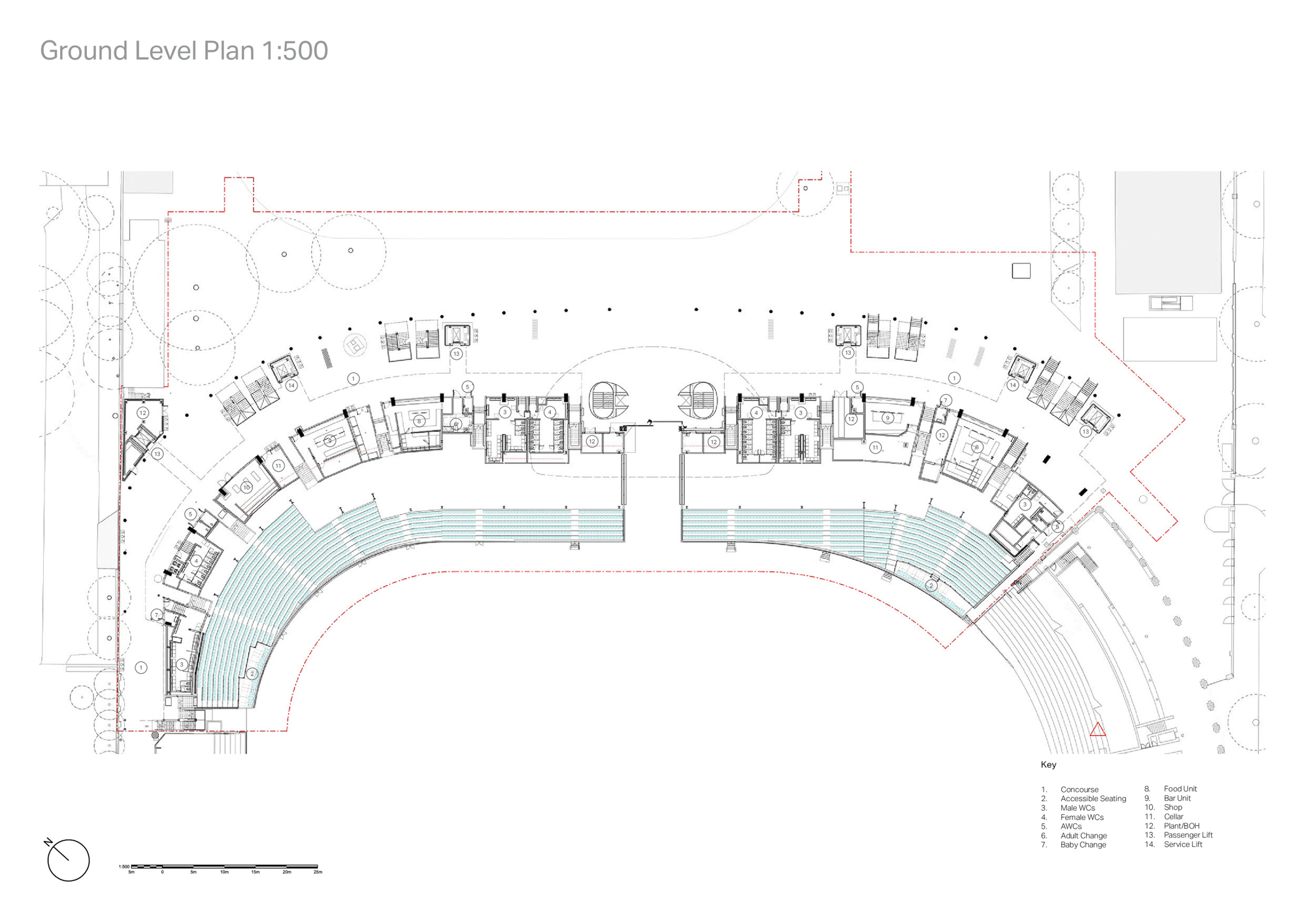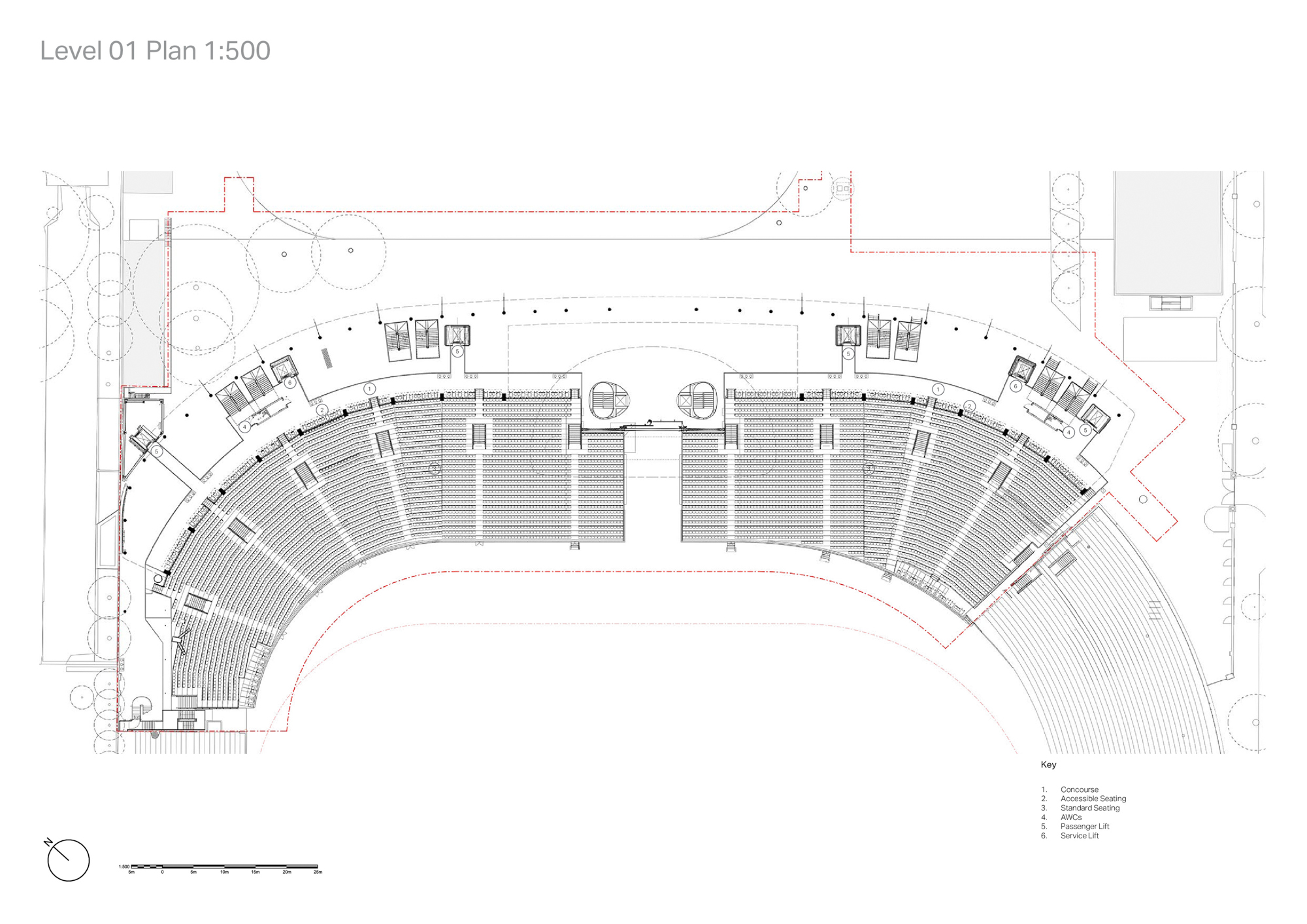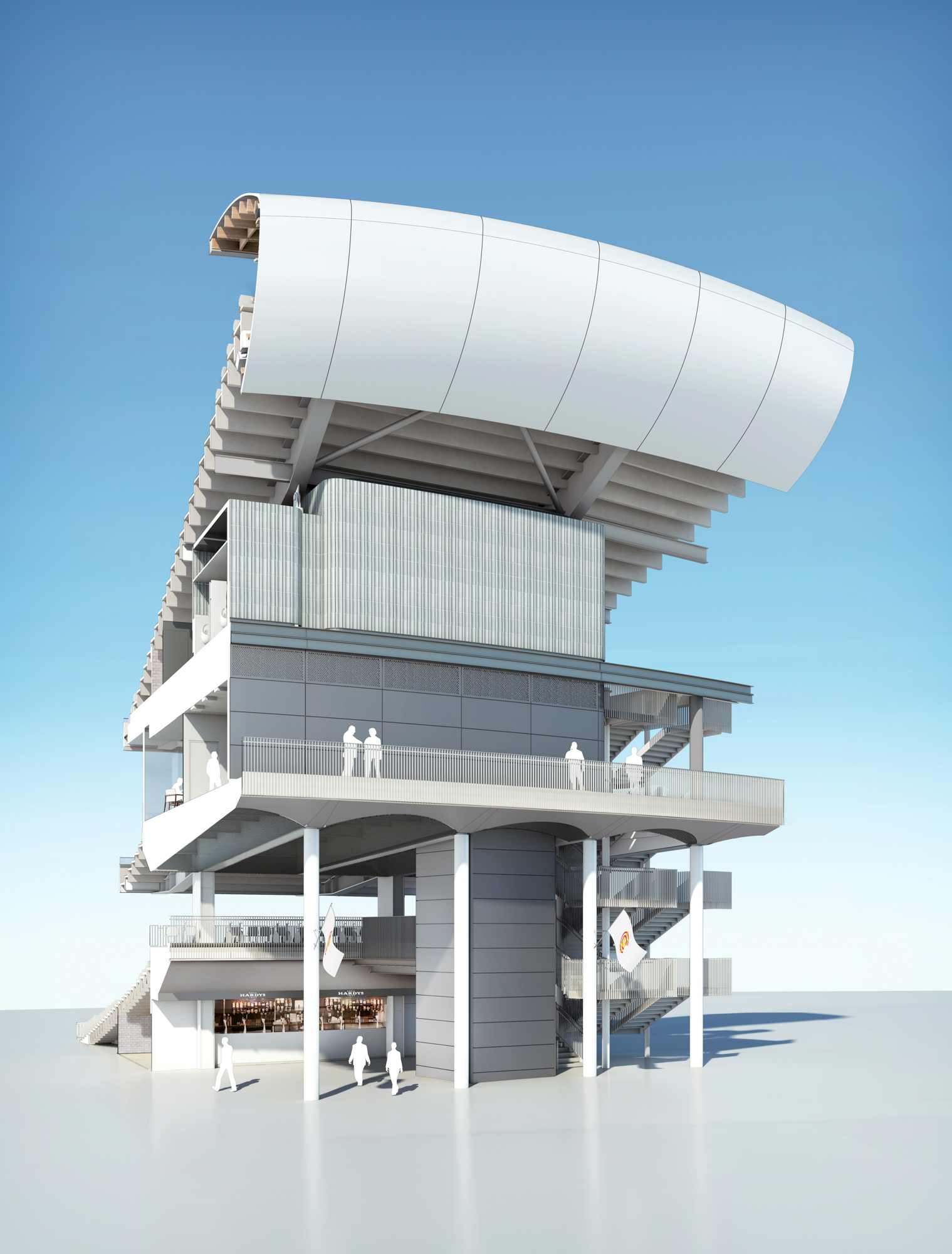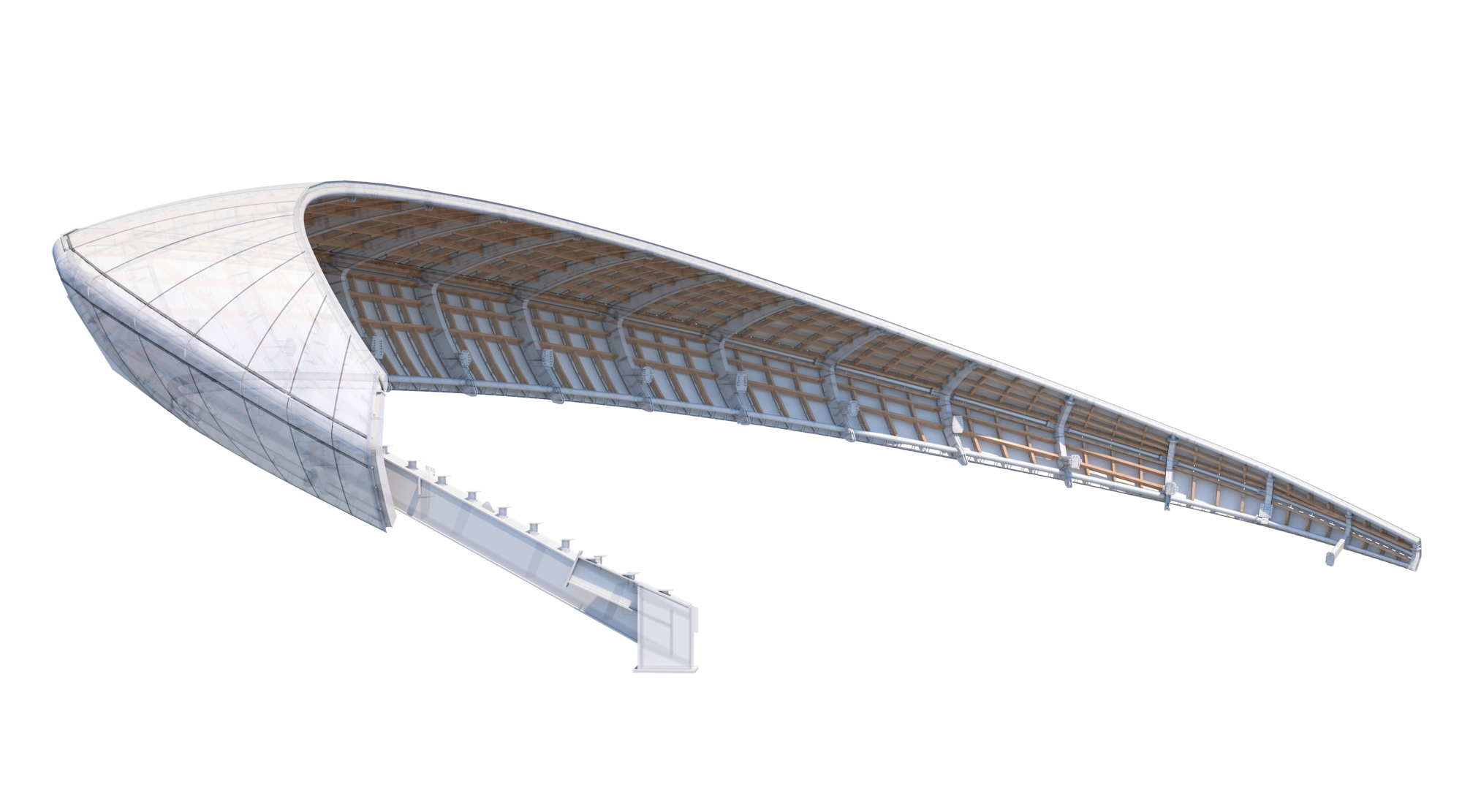Ohren für das Ufo: Erweiterung des Lord’s Cricket Ground in London von Wilkinson Eyre

Foto: Clare Adams MCC
Lord’s Cricket Ground, which is located in northwest London, has enjoyed a varied, star-studded building history. What is certainly London’s most famous cricket pitch was created at the end of the 18th century at the behest of entrepreneur Thomas Lord, whose name has since graced the grounds. In the 1980s, Michael Hopkins and Nicholas Grimshaw erected the two main grandstands on the longitudinal sides of the stadium. The striking media centre by Future Systems, the studios of Jan Kaplicky and Amanda Levete, were added on the occasion of the 1999 Cricket World Cup. Ever since, the monococque aluminum structure has presided over the northeast end of London’s most venerable cricket grounds like a UFO that has just landed.
Now, the UFO has been graced with ears: at the instigation of the owner, the Marylebone Cricket Club, Wilkinson Eyre have collaborated with Buro Happold in renovating and extending the grandstands to both sides of the media centre. They have added 2,600 seats, thus increasing the overall capacity of the stadium to more than 31,000.
The completely redesigned upper rows of the grandstand rest on a steel supporting structure. On the second upper level, a new steel beam behind the media centre connects the two grandstands. On the same levels, two restaurants overlooking the pitch have been added to the stadium; other shops and refreshment stands are spread primarily over the ground level and the third upper storey. The “ears” of the grandstands unfurl on the topmost levels. The dynamic curve of the roofing unmistakably echoes the design language of the media centre, though its construction is quite different. Imposing steel cantilever beams bear radially arranged wooden ribs to which a light membrane roof has been fixed.
