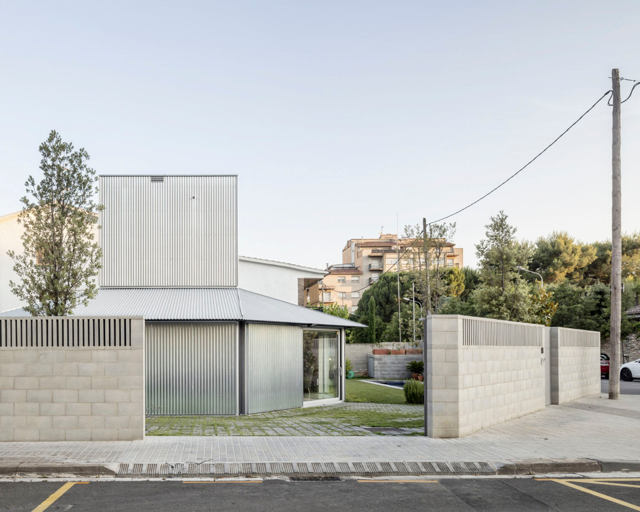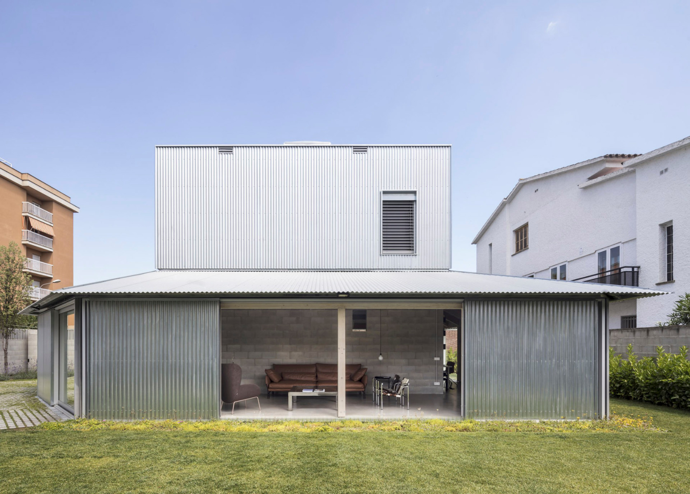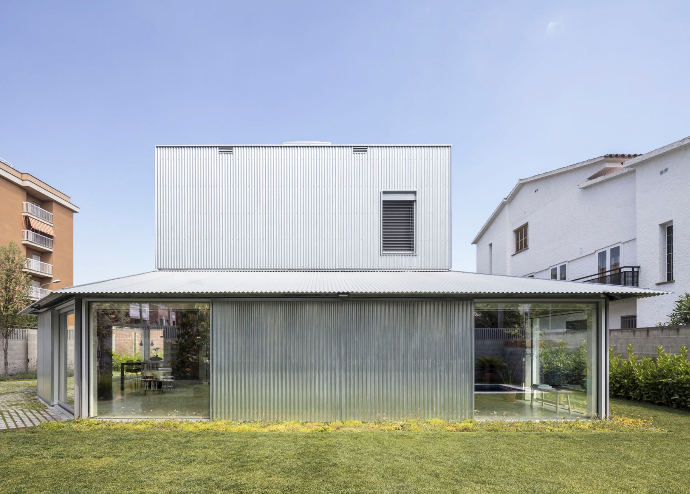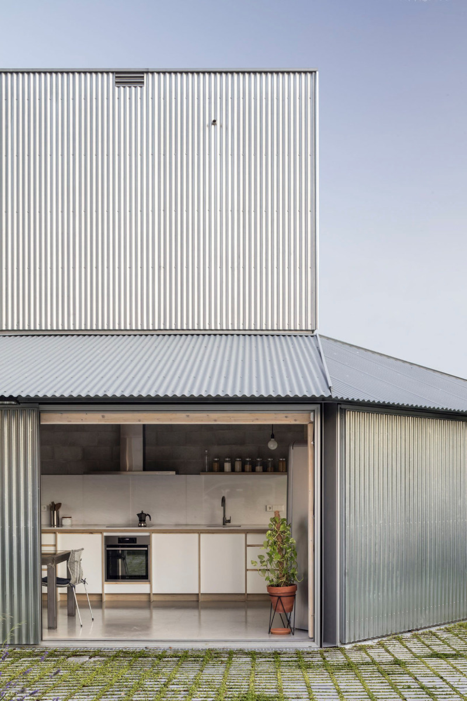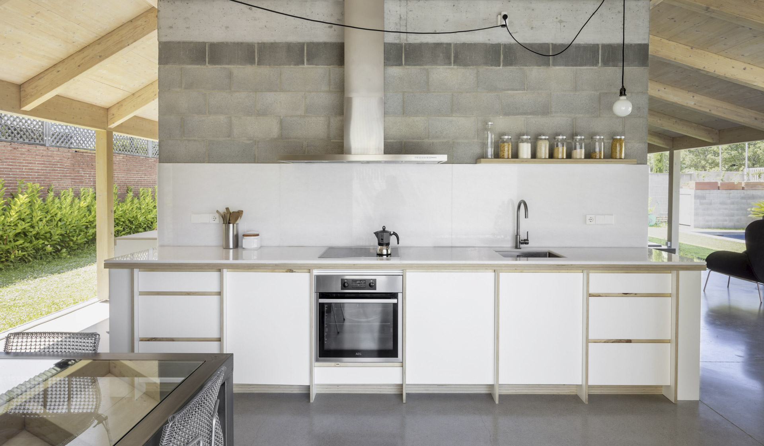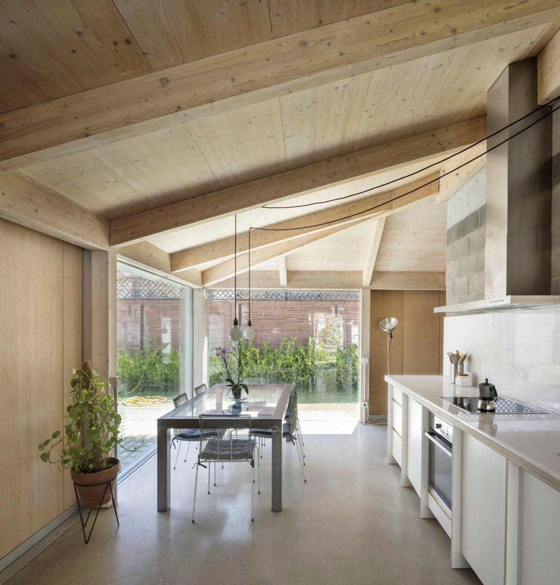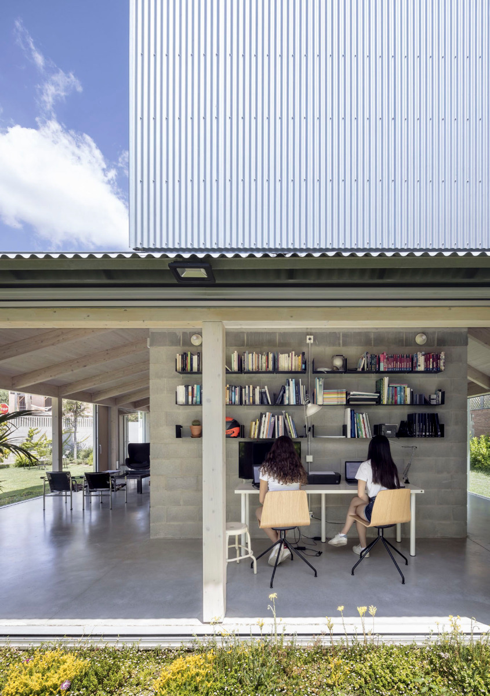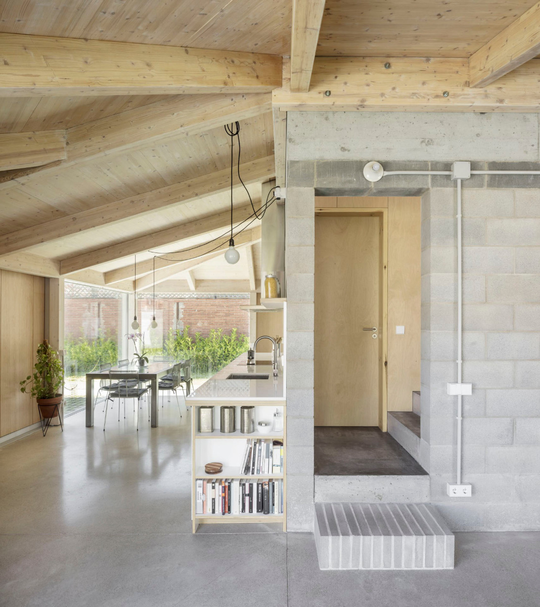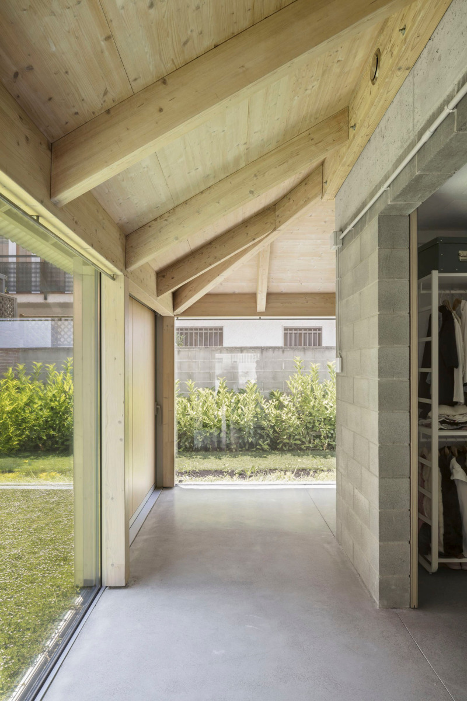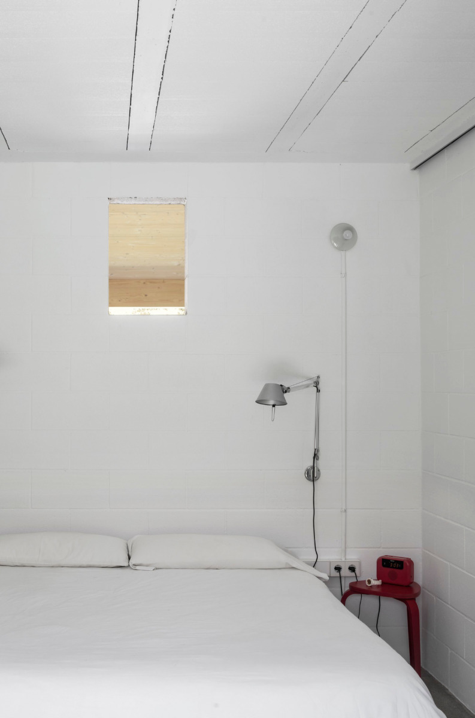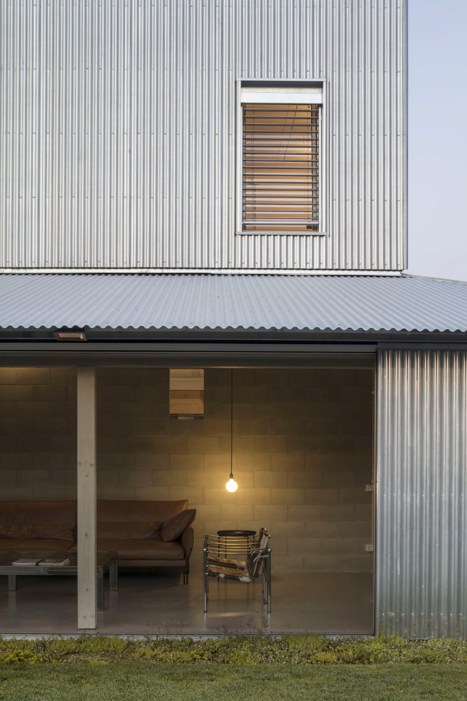Walls and layers
Casa 905 Detached House near Barcelona by Harquitectes

Single-family house Casa 905, © Adrià Goula
Concrete masonry units, timber and corrugated metal: Harquitectes chose particularly simple and basic materials for the residence designed for a four-member family in Igualada, northwest of Barcelona. Correspondingly basic in appearance, the two-storey building asserts itself like a small fortress in its heterogeneous surroundings but its dimensions make it anything other than threatening in effect.


The residential building is located northwest of Barcelona. © Adrià Goula
Tower and veranda
To demarcate the plot from the neighbourhood of 1960s detached houses and apartment blocks, the planning team set a 2-m-high wall of concrete blocks around the plot in a measure that turned the garden area into a kind of courtyard. In accordance with local minimum distance rules, the house is situated slightly off-centre in this space and has the form of a mostly closed-off, two-storey tower of private rooms and bathrooms surrounded on all sides by a single-storey living and working zone.


The living zone is open to the garden yet protected from prying eyes. © Adrià Goula
Corrugated shell, hard core
Concrete unit masonry was used for the core while the surrounding zone was erected in timber. The outer appearance of the house is determined by the corrugated metal that covers the low roof and exterior walls. Storey-high fixed glazing in the lower area alternates with equally high opaque sliding doors. Since the latter cover the glazing when opened, the appearance of ground floor and thus its relationship to the outdoors changes according to the time of year and the weather conditions.


Wood and concrete characterise room surfaces in the interior. © Adrià Goula


Working zone, © Adrià Goula
Inspiration from Japan
Originally the architects had planned to keep the circumferential zone free of specific uses and to accommodate the complete room programme in the tower – an idea inspired by similarly conceptualised Japanese residential buildings, where in the case of small houses such ambivalent intermediary spaces are interpreted as opportunities for flexible residential and living approaches. The decision in favour of the final concept was primarily taken for budgetary reasons.
Architecture: Harquitectes
Client: private
Location: Igualada, Barcelona (ES)
Budgeting: Carles Bou
Project participants: Blai Cabrero, Jordi Mitjans, Montse Fornés

