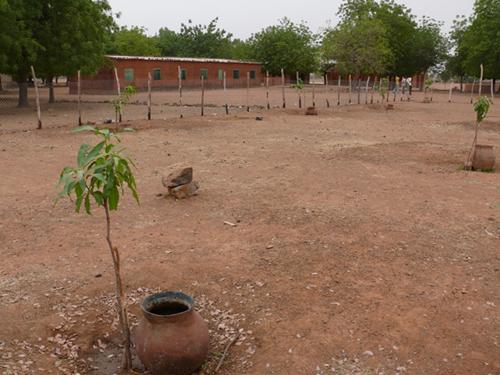Energy turnaround made affordable

Low-Tech-Bewässerungssystem von Francis K?r? für Nutzpflanzen in Burkina Faso
Architects: bogevischs buero
The residential buildings designed by bogevischs buero are part of a new development comprising a total of 142 apartments in the Hollerstauden district of Ingolstadt, Bavaria. Among other things, they were designed to undercut the energy requirements of the German Energy Savings Ordnance (EnEV) 2007 by at least 40% while, at the same time, exceeding the cost limit for publicly-funded social housing by no more than 10%. More than 50% of their heating energy will be generated by a large solar thermal array on the roofs.
The walls and floors of the two to three-storey residential buildings consist mainly of load-bearing cross-laminated timber elements. These protrude on the exterior towards the private gardens to form balconies, which have been thermally upgraded by simply adding tapered insulation on their upper side.
The access balconies, on the other hand, are made of concrete (mainly for fire protection reasons) and are thermally separated from the living space. Likewise, the (unheated) underground car park is also made of concrete and thermally separated from the ground floor apartments.
