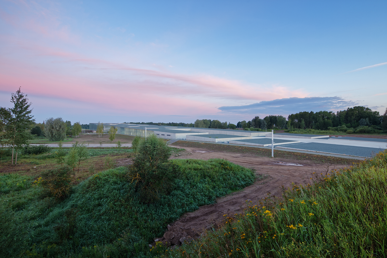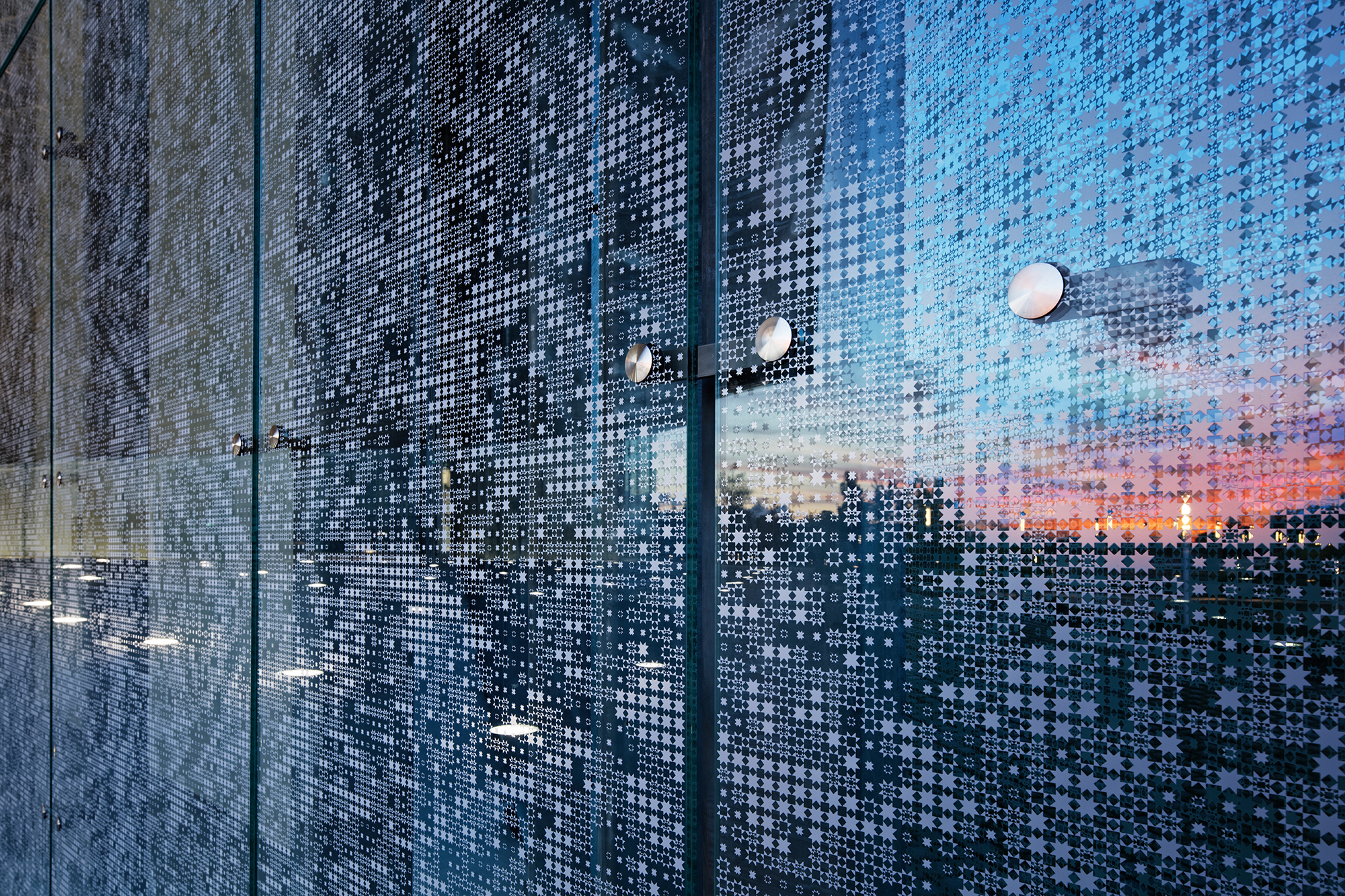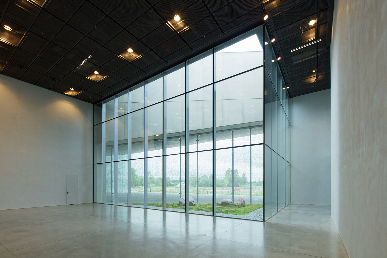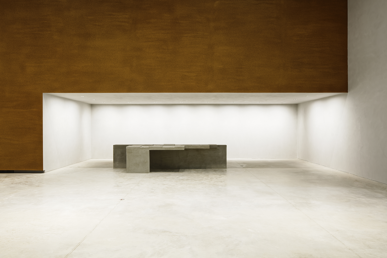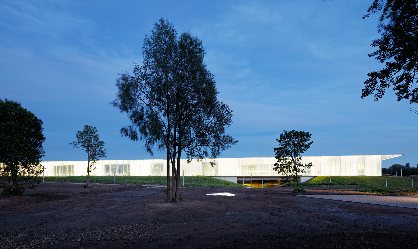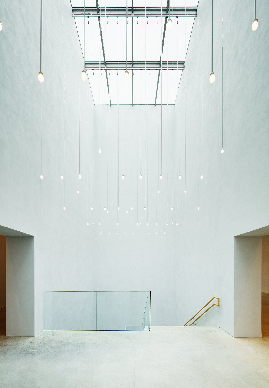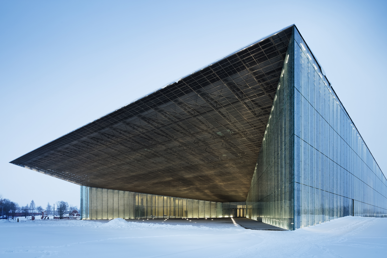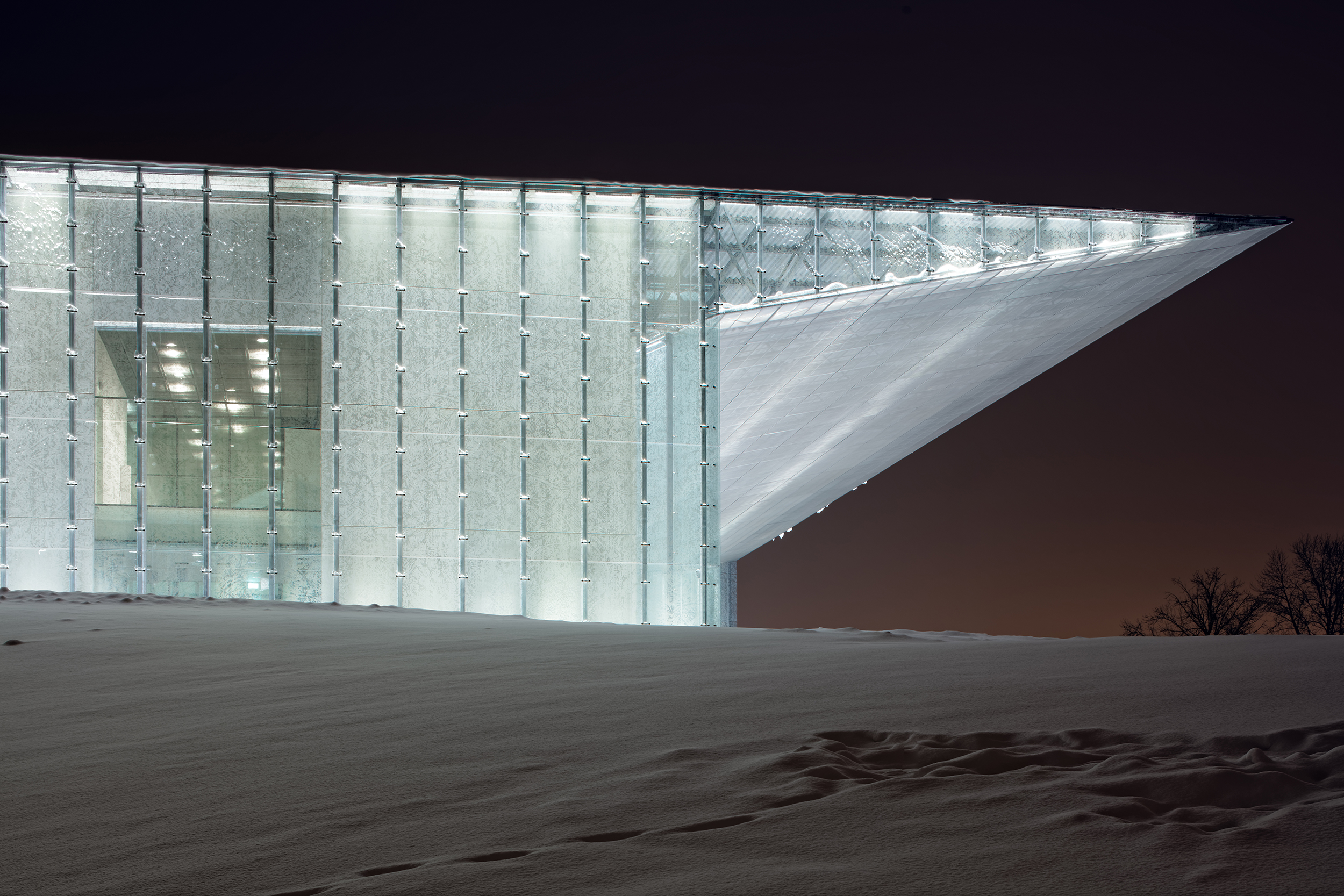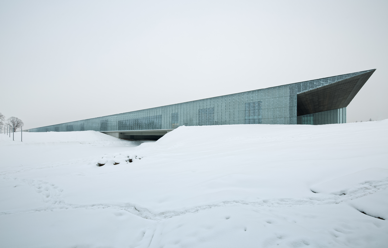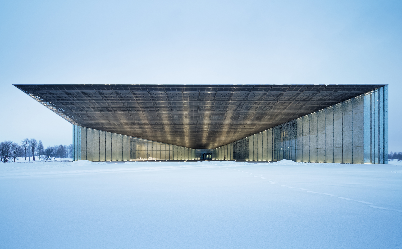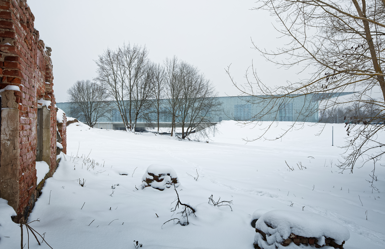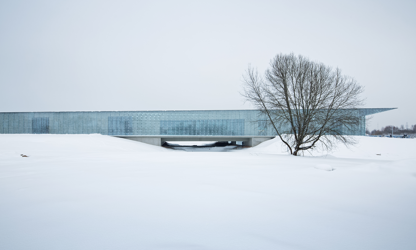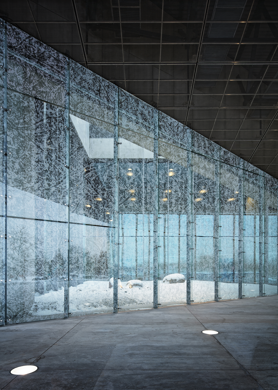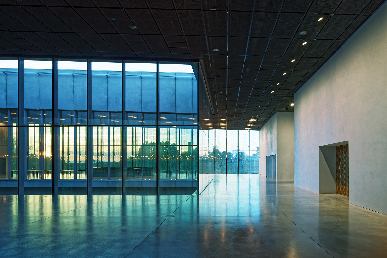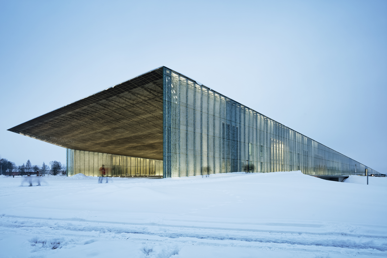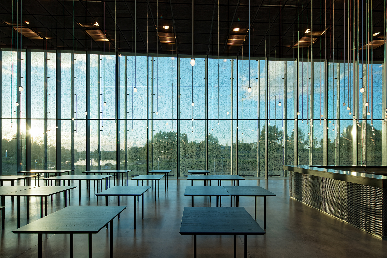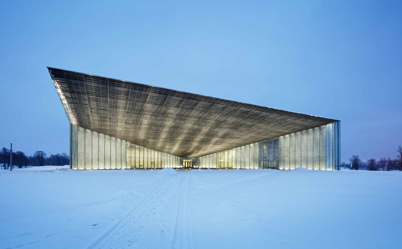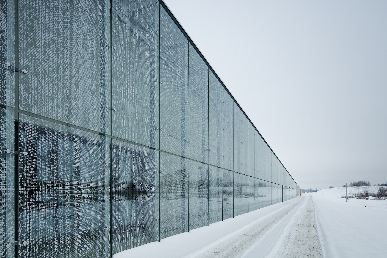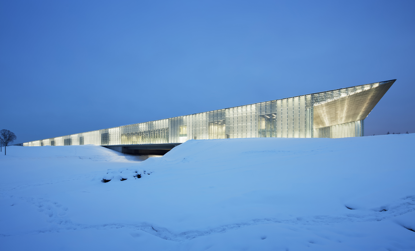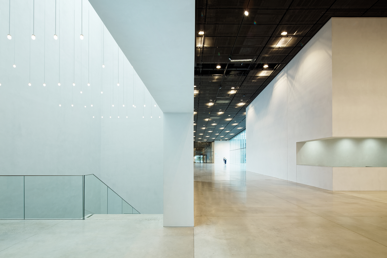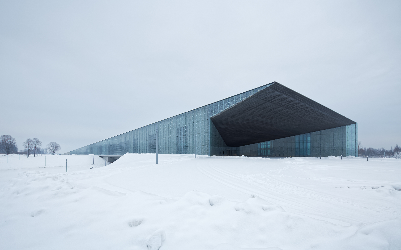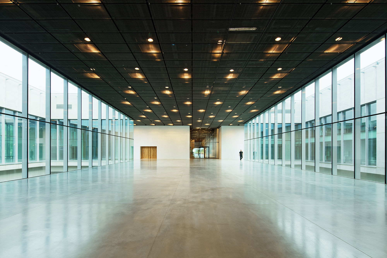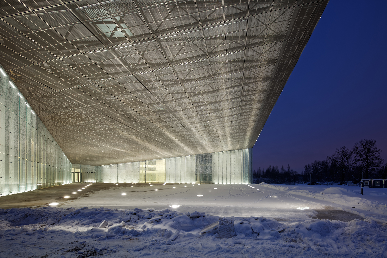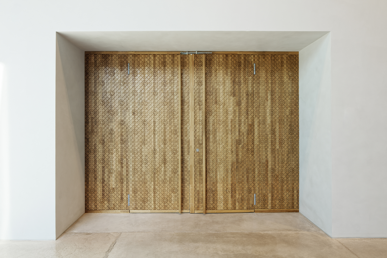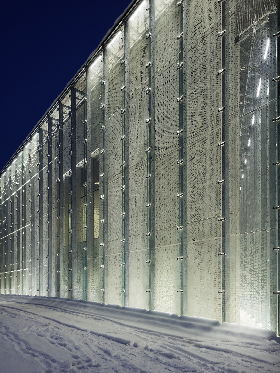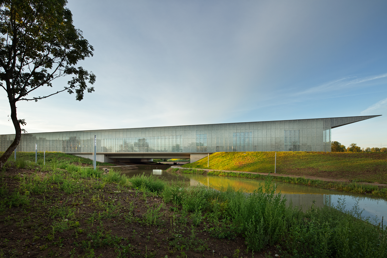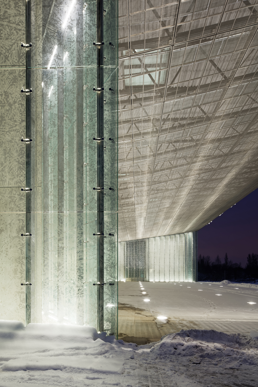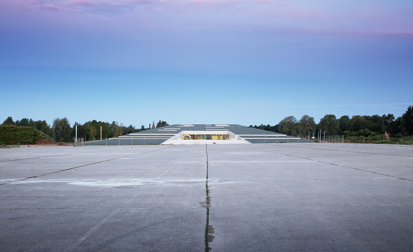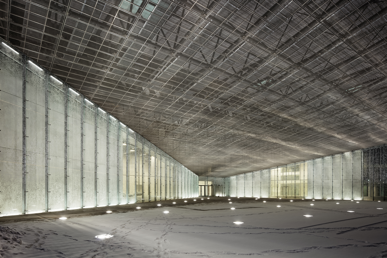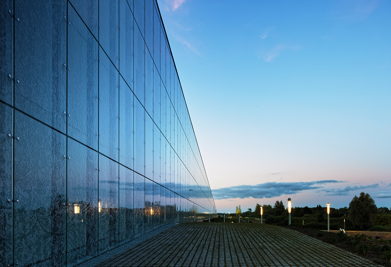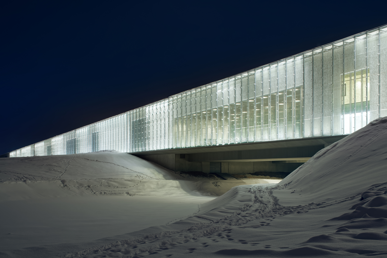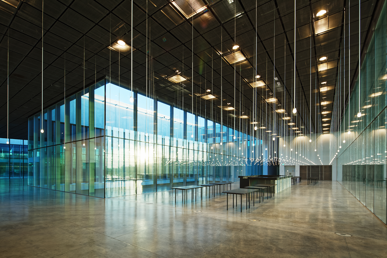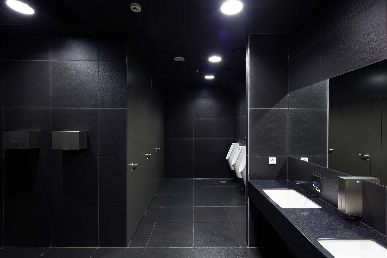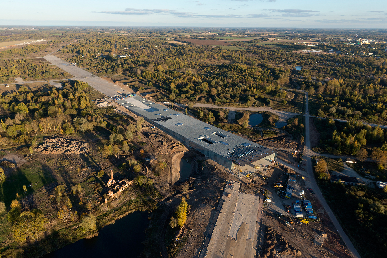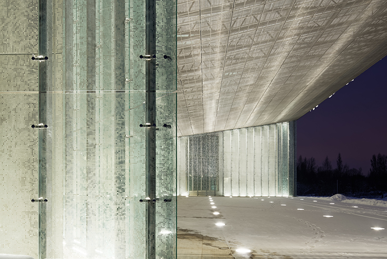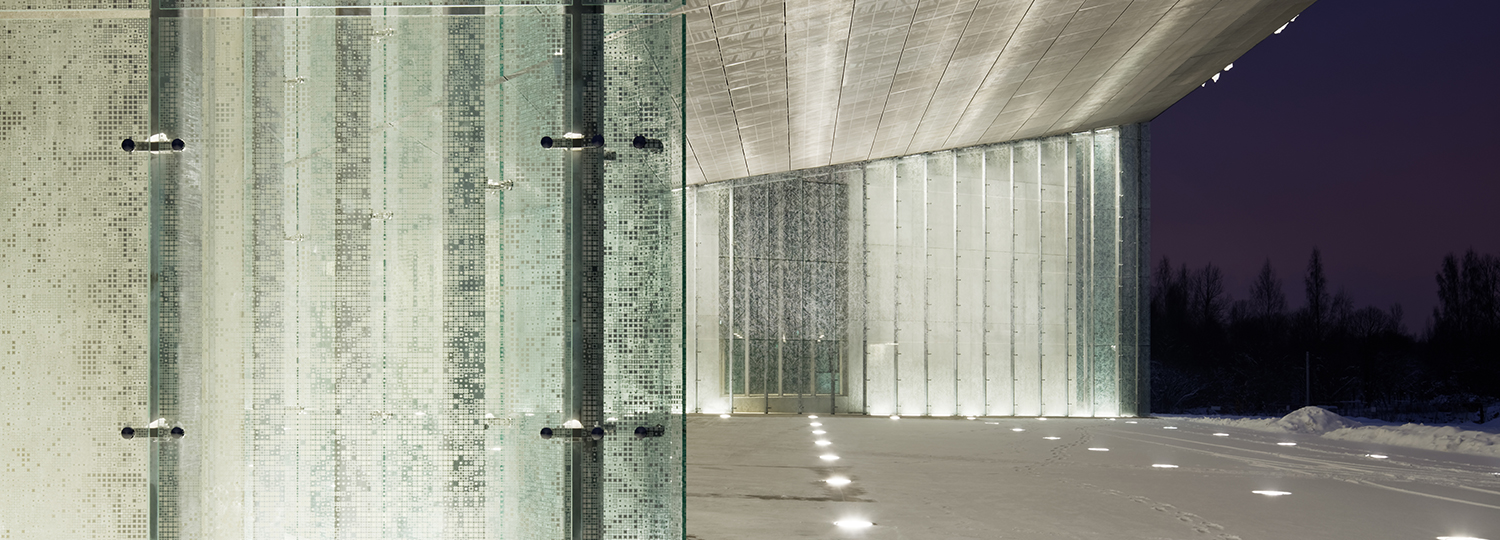Entrée into past times: Estonian National Museum in Tartu

Photo: Takuji Shimmura
Instead of locating the museum at the site proposed in the respective competition, held in 2006, DGT Architects chose a different plot – an old abandoned landing strip from the days of the Soviet occupation – finding it more appropriate to the assignment in thematic and conceptual terms. Into this dramatic setting they implanted an oblong glass-clad volume and provided it a slightly upward-sloping roof to embody the country's emergence from a dark past into a better future.
The design activates the empty and deserted historic site by enclosing it within a kind of sheath, making the landing strip accessible, a public space extended in a longitudinal direction by the mainly single-storey building. As the connecting element between the city of Tartu and its environs, the building spans a valley, crossing a small stream to form a bridge-like hall that can be divided up and re-organised as required.
The glass façade elements with their printed motifs are transparent from the inside, and as such form the backdrop for the exhibits while offering consciously staged views out onto the Estonian landscape. On the outside, they provide protection from the sun and lend the long and slender glass building the effect of a translucent yet opaque sculpture. To preserve the authentic character of the surroundings, the design largely leaves them untouched. Garages still existing at the site were integrated into the museum concept and transformed into shops, cafes and bars. Deeply cantilevered at its highest point, the slanted roof and two oblique facade elements form a chute-like entrance situation that exerts a very strong pull.
Thanks to its dramatic and historically evocative interpretation of the surroundings, the Estonian National Museum can be seen as a kind of sculpture that indirectly symbolises the history of the nation and its independence in visual terms. Although Estonia regained its independence in 1991, it has taken until today for the country's unique cultural history to be provided architectural expression – and thus the opportunity for re-appraisal of the past – in the form of this museum with its 140,000 or so exhibits.
The design activates the empty and deserted historic site by enclosing it within a kind of sheath, making the landing strip accessible, a public space extended in a longitudinal direction by the mainly single-storey building. As the connecting element between the city of Tartu and its environs, the building spans a valley, crossing a small stream to form a bridge-like hall that can be divided up and re-organised as required.
The glass façade elements with their printed motifs are transparent from the inside, and as such form the backdrop for the exhibits while offering consciously staged views out onto the Estonian landscape. On the outside, they provide protection from the sun and lend the long and slender glass building the effect of a translucent yet opaque sculpture. To preserve the authentic character of the surroundings, the design largely leaves them untouched. Garages still existing at the site were integrated into the museum concept and transformed into shops, cafes and bars. Deeply cantilevered at its highest point, the slanted roof and two oblique facade elements form a chute-like entrance situation that exerts a very strong pull.
Thanks to its dramatic and historically evocative interpretation of the surroundings, the Estonian National Museum can be seen as a kind of sculpture that indirectly symbolises the history of the nation and its independence in visual terms. Although Estonia regained its independence in 1991, it has taken until today for the country's unique cultural history to be provided architectural expression – and thus the opportunity for re-appraisal of the past – in the form of this museum with its 140,000 or so exhibits.
Further information:
Planning period: 2006 - 2016
Area: 34 000 m²
Space allocation plan: exhibition spaces, conference room, public library, training classroom, bureuas, auditoriums
Photos: Takuji Shimmura
Planning period: 2006 - 2016
Area: 34 000 m²
Space allocation plan: exhibition spaces, conference room, public library, training classroom, bureuas, auditoriums
Photos: Takuji Shimmura
