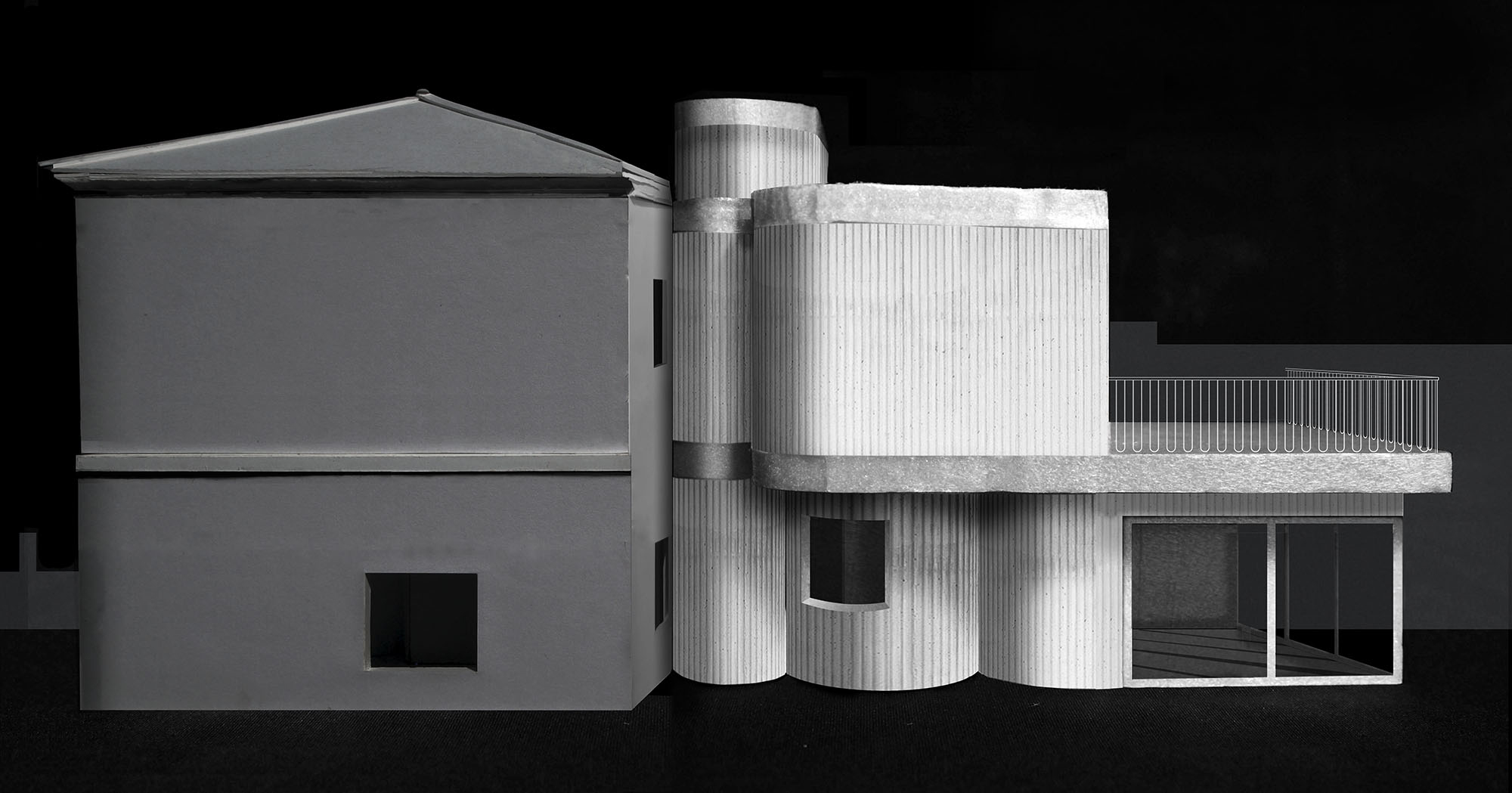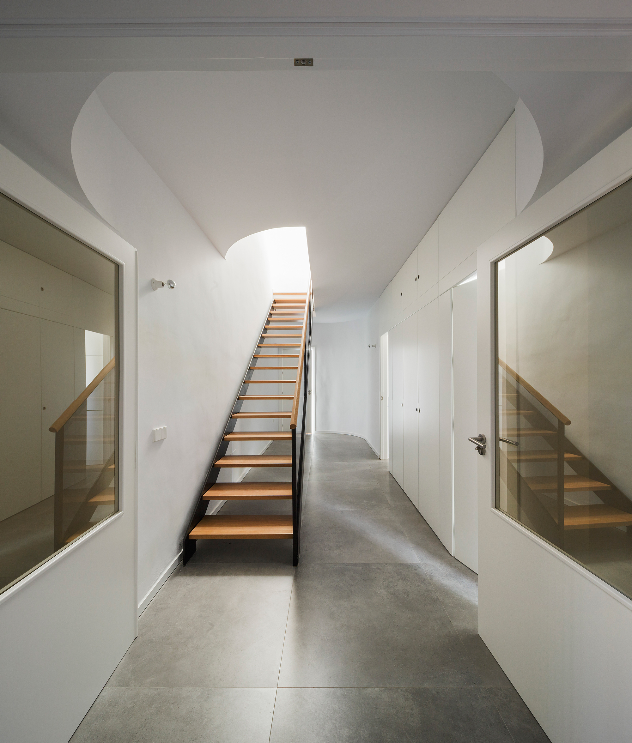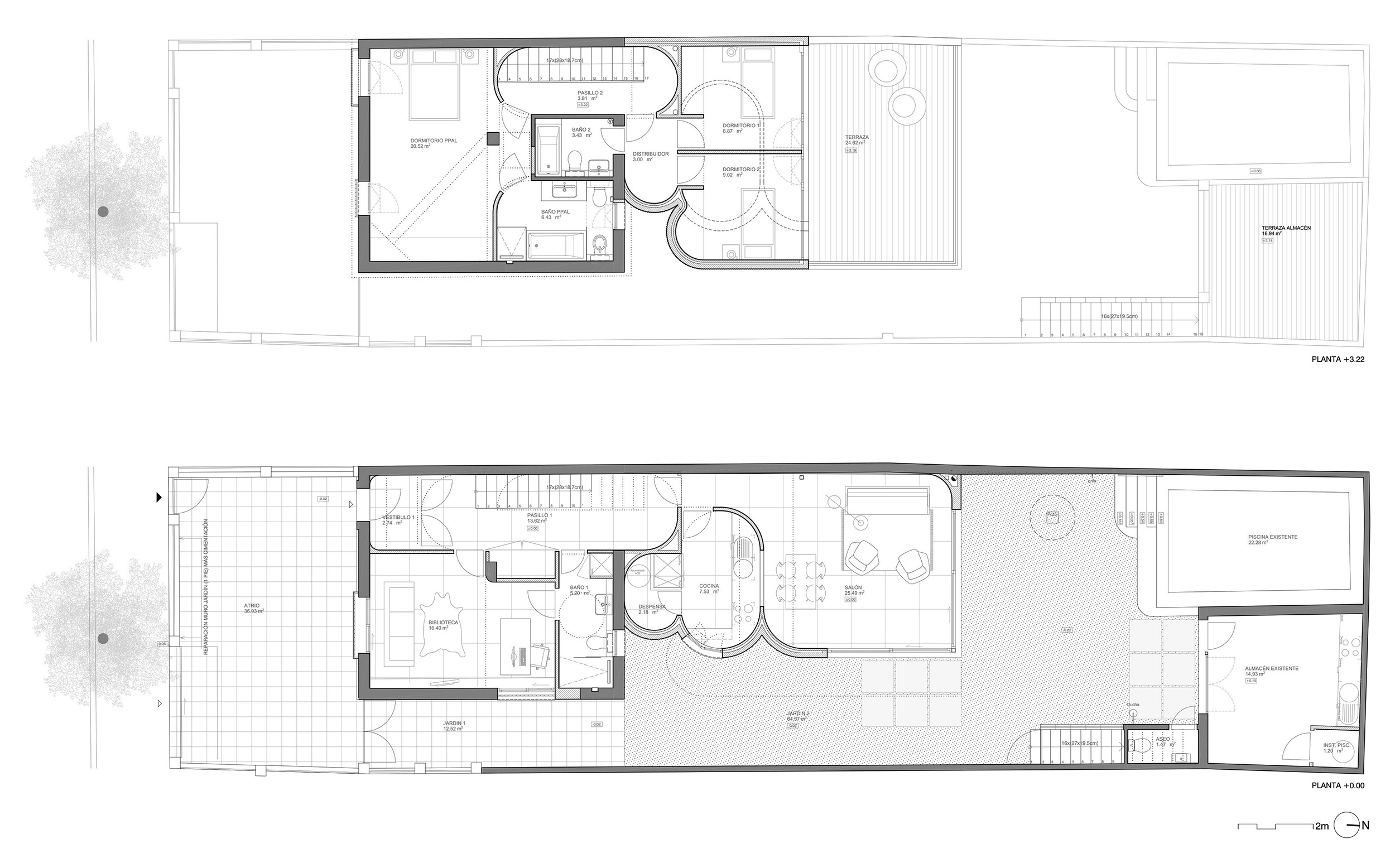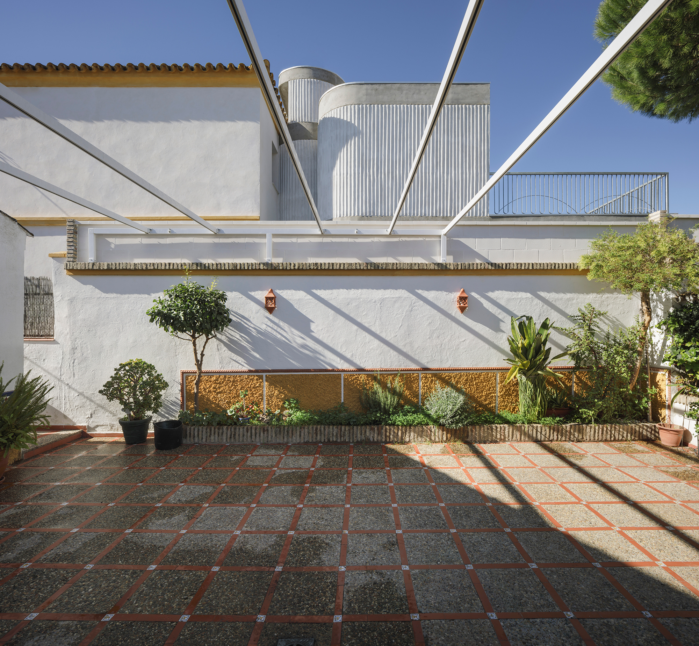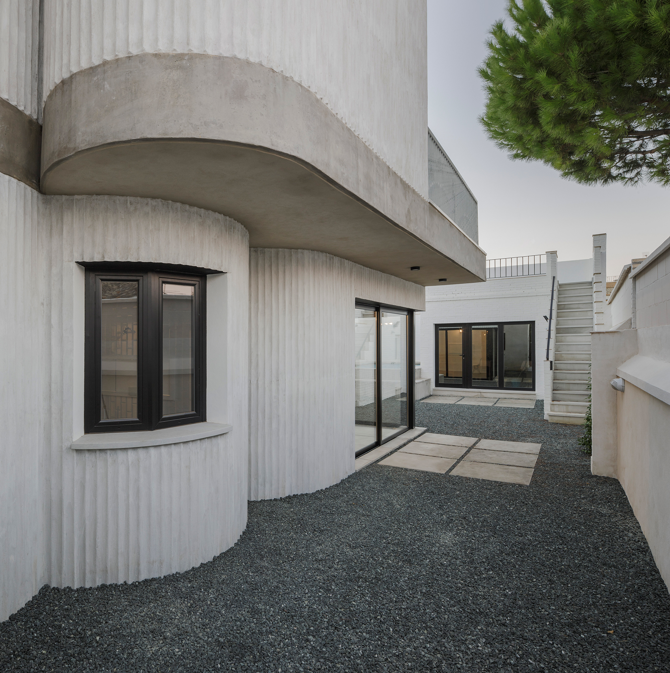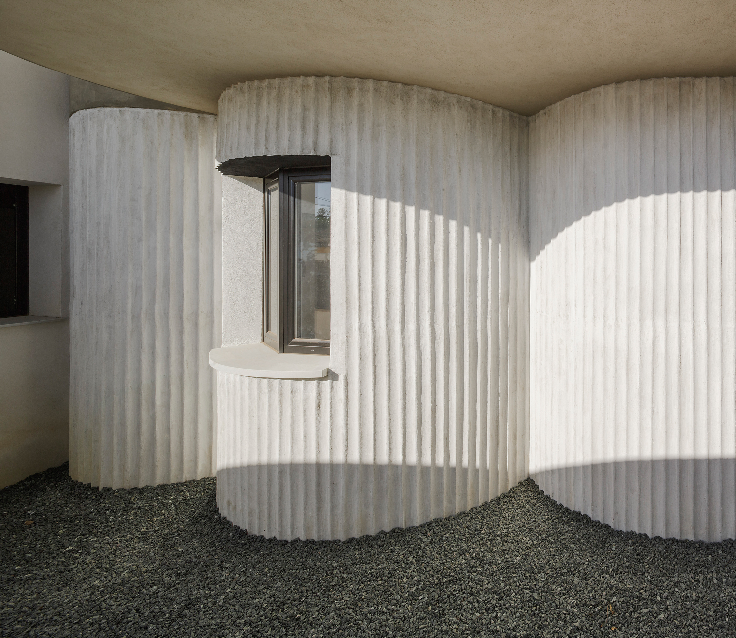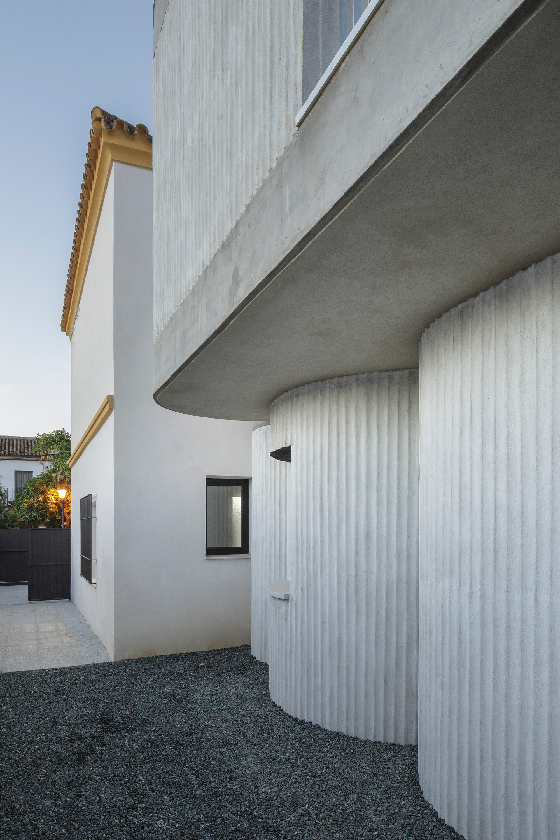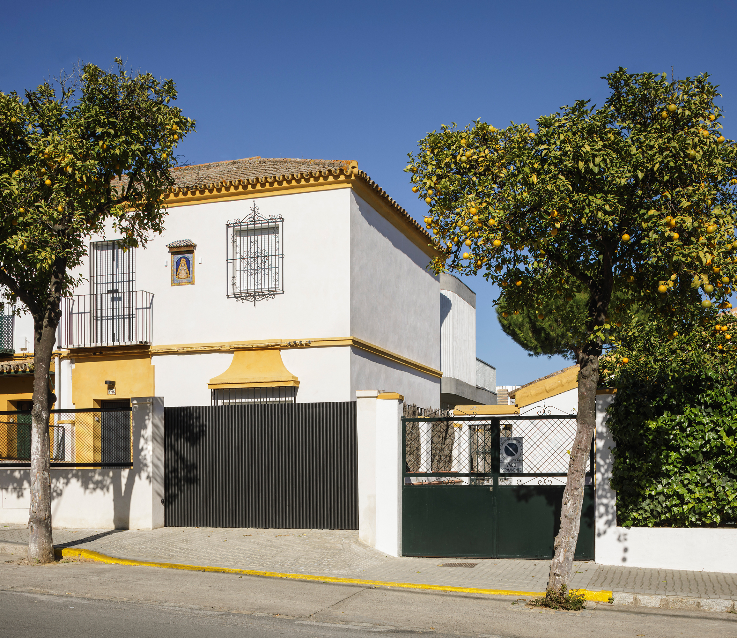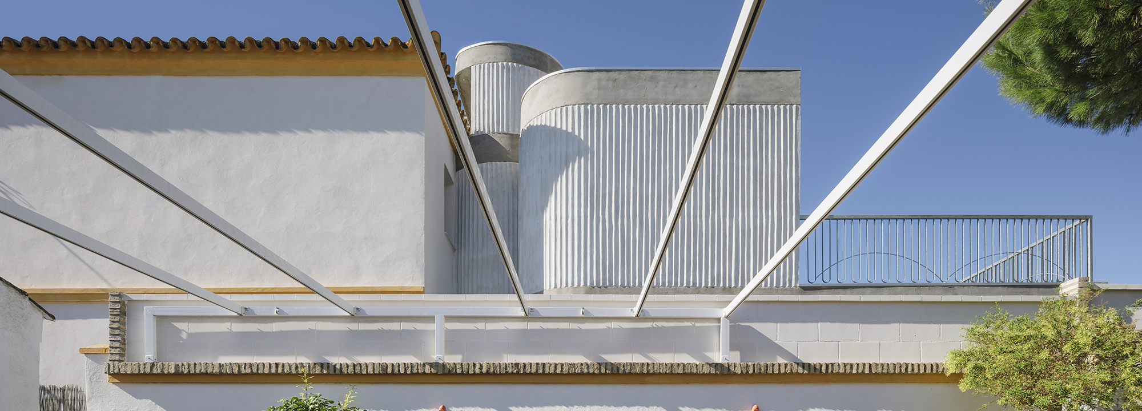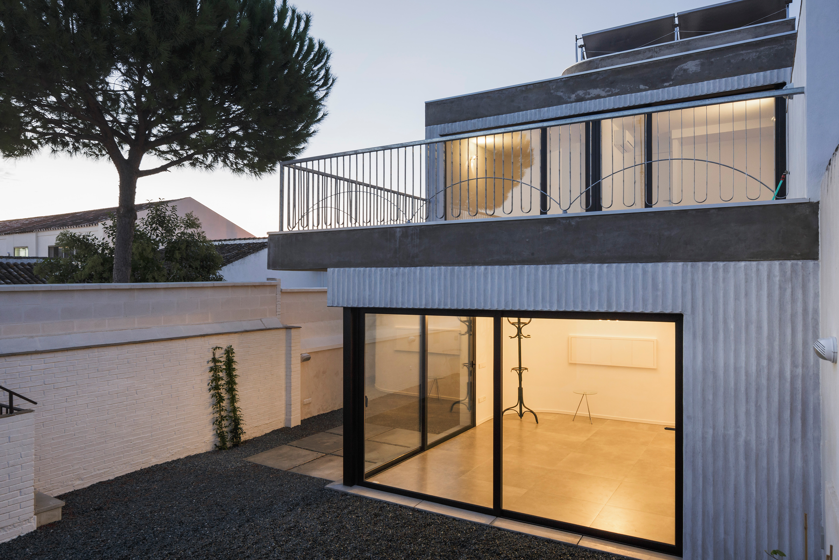Expansion in Times of Crisis: Casa Lissen
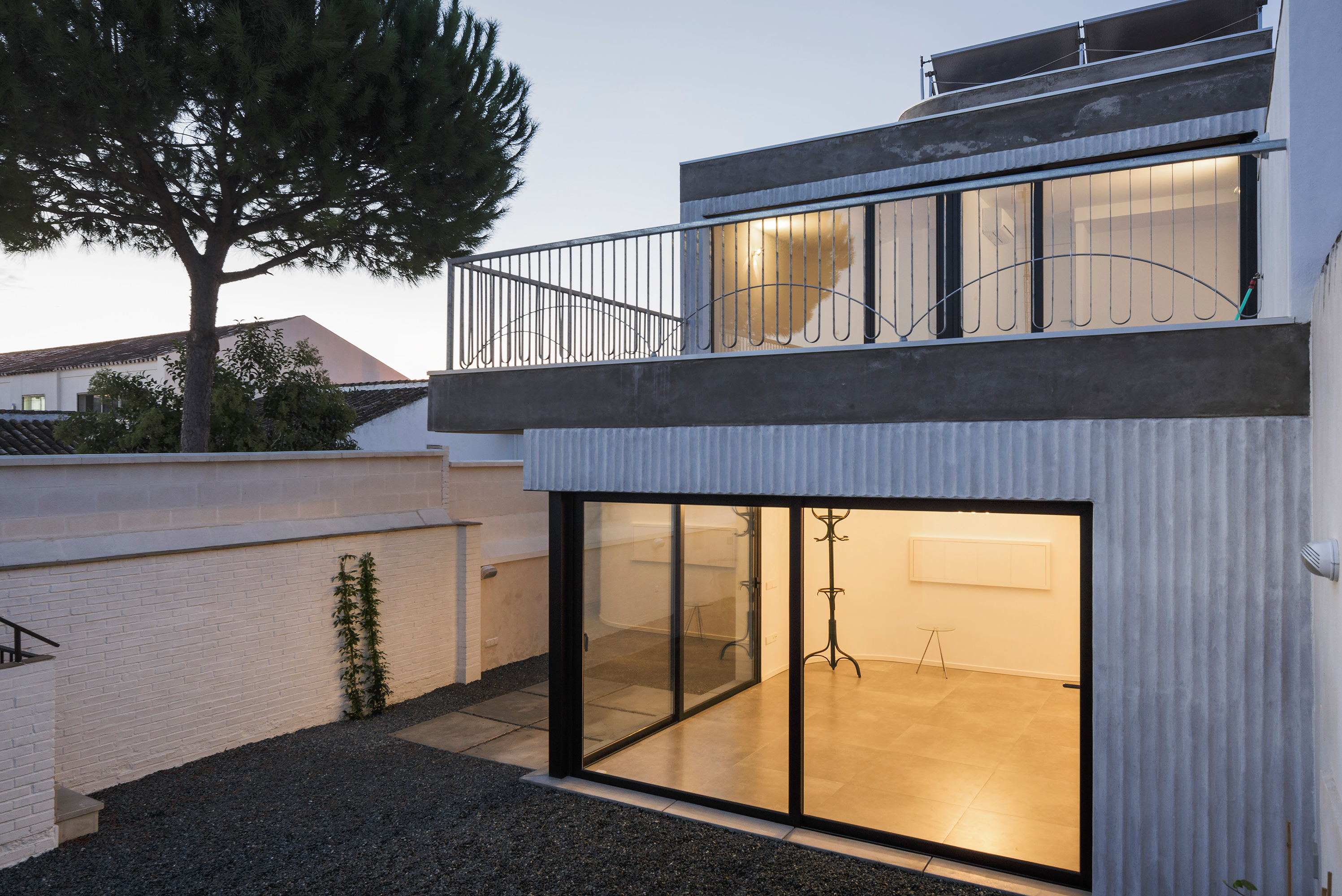
Photo: Fernando Alda
After about three years of planning and building time, the expansion to the single-family dwelling Casa Lissen, which stands in a small town near Seville, has been completed. The design followed from the client’s desire to make the most of the few available square metres and a modest budget. Furthermore, the plans for the new volume had to conform to building codes and correspond to the possibilities of the small southern Spanish construction company that carried out the work. The architects reinterpreted these numerous limitations as a working method they called “critical pragmatism”.
The outside of the existing house remains unchanged. Inside, old and new form a new, harmonious whole in the addition of curved interior walls. The exposed-concrete façade creates a striking exterior: the corrugated-metal texture of the concrete has an everyday appeal. It calls to mind the omnipresent garden sheds built of cheap industrial goods, with no consideration for design whatsoever.
The outside of the existing house remains unchanged. Inside, old and new form a new, harmonious whole in the addition of curved interior walls. The exposed-concrete façade creates a striking exterior: the corrugated-metal texture of the concrete has an everyday appeal. It calls to mind the omnipresent garden sheds built of cheap industrial goods, with no consideration for design whatsoever.
