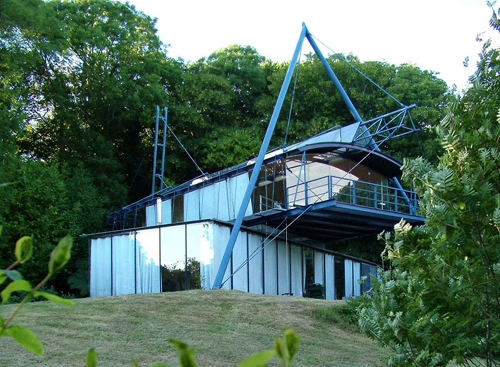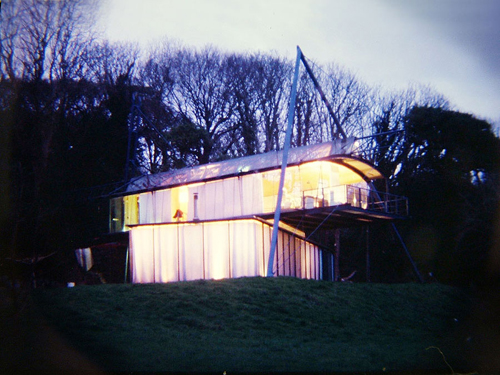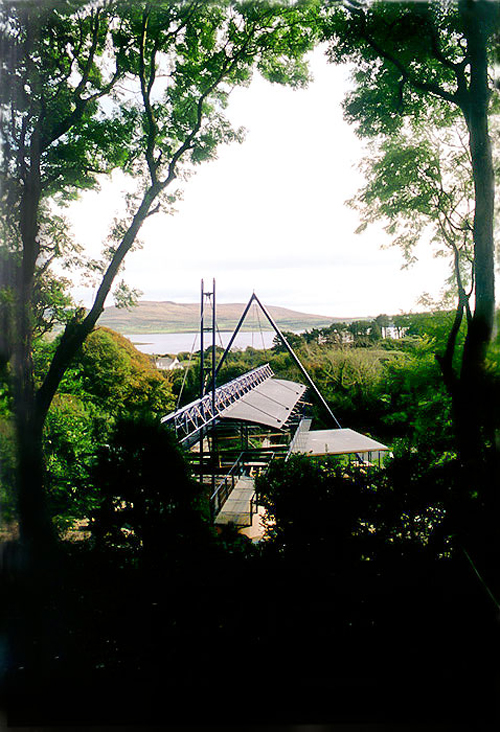Experimental Solar House: West Cork, Ireland by Akiboye Conolly.
Akiboye Conolly Architects are one of the true masters of structural glazing design. And though most are unaware of it, in this capacity they have advised and designed for a number better known architects. Today however, is an opportunity to look at one of their own experimental projects in more detail.
Their Solar House was conceived in the mid 1990s as two separate glass houses, one suspended above the other and interconnected with a double height volume. The alignment of the volumes accords with midsummer sunrise / midwinter sunset. Its structural design at the time was at the limit of computing power, with an inordinate amount of energy given to making the building as light as possible.
At the time of this building's design environmental considerations were also much lower on the agenda than today, and regulations governing a building's thermal performance, for example, were less proscribed. For Akiboye Conolly this lack of proscription enabled them to design a house clad predominantly in single glazing and which still proved to be exceptionally efficient. How did they do it?
The roof is constructed from an insulated stressed skin. North facing walls are created from highly insulated panels with the remainder of the cladding from single sheets of glass. On sunny winter days, the sun is allowed to penetrate the internal spaces providing thermal gain. Movable translucent insulation panels can be slid over the glazed areas to retain the heat in the evenings or on cold days where there is no sun. When the sun is too strong, the movable translucent panels help to keep the direct sunlight out preventing overheating. The overall thermal performance of the glazing and the movable insulation panels is similar to that of a typical solid wall construction.




