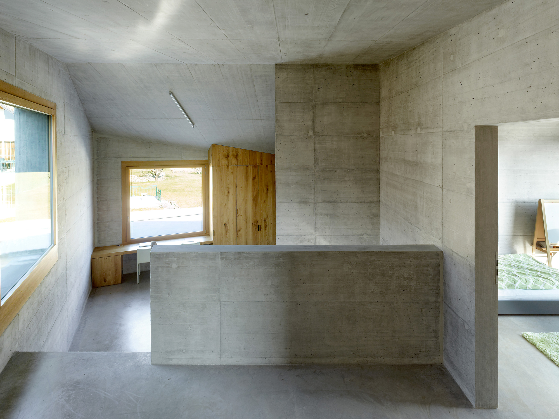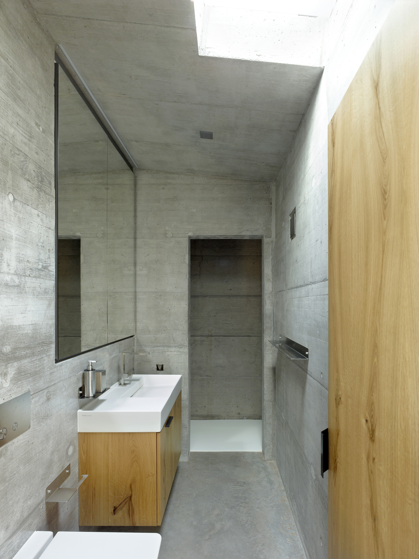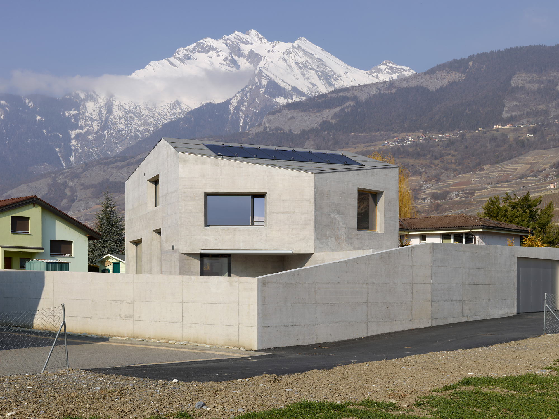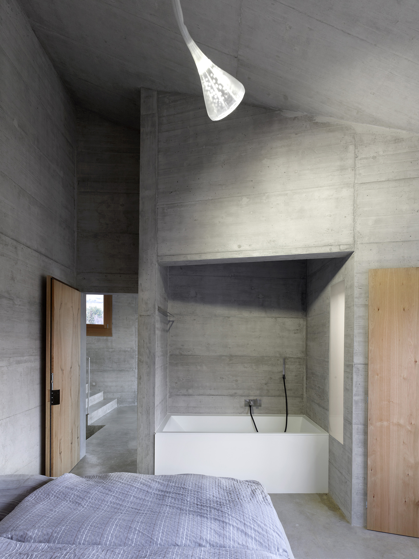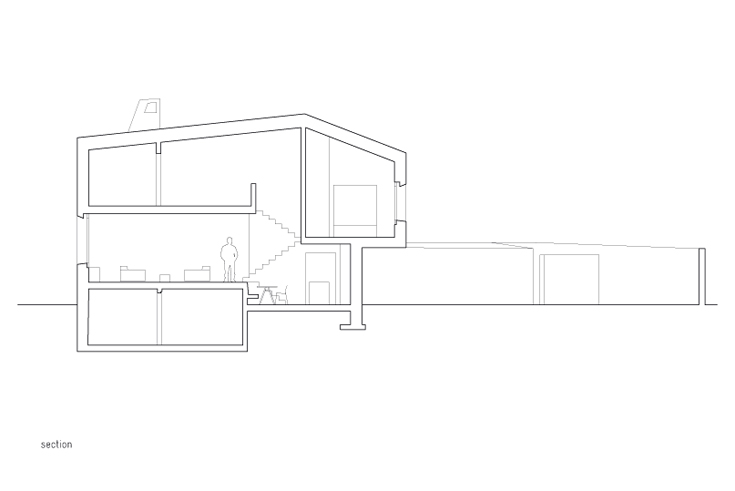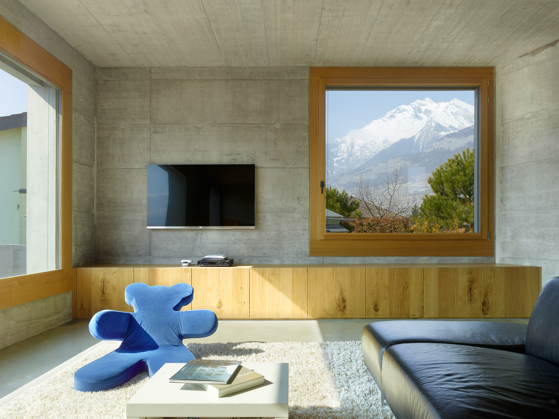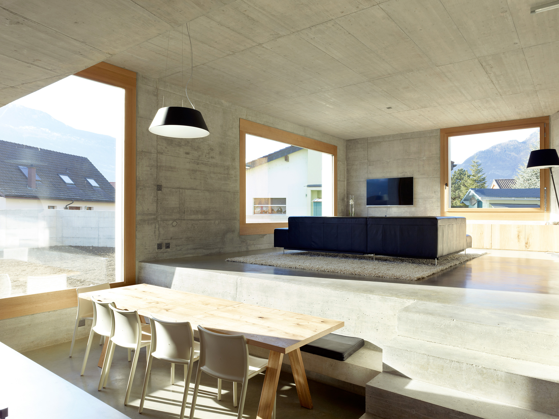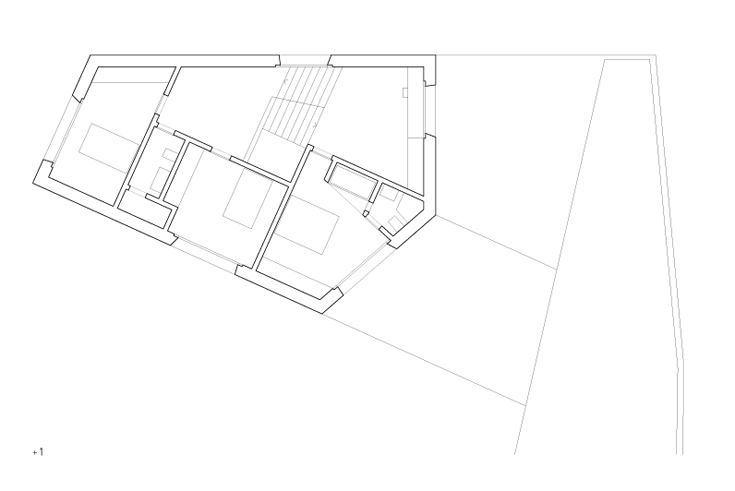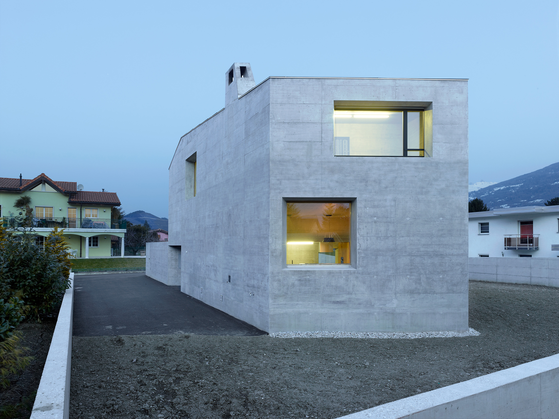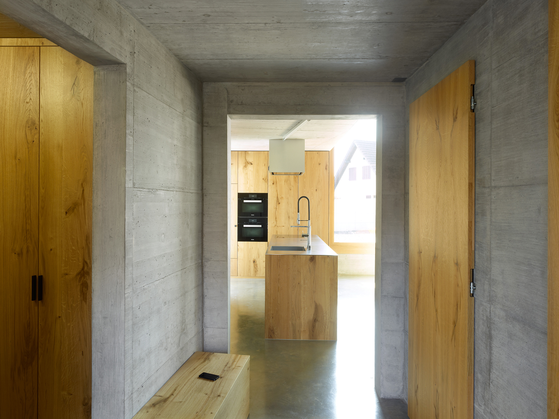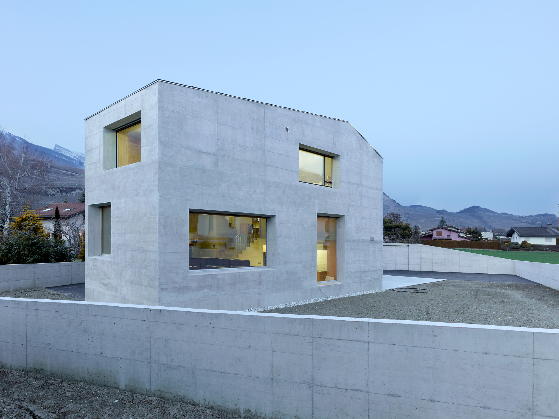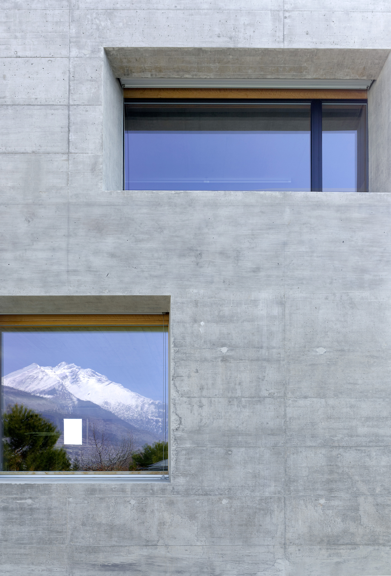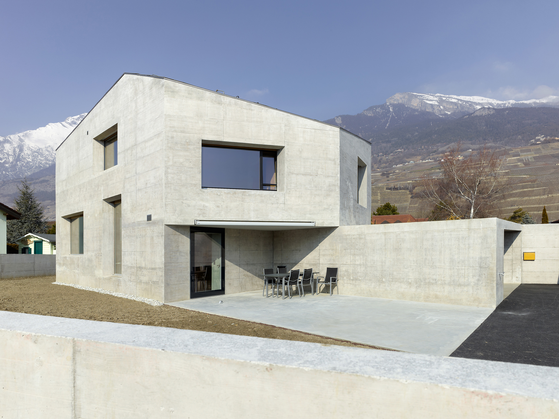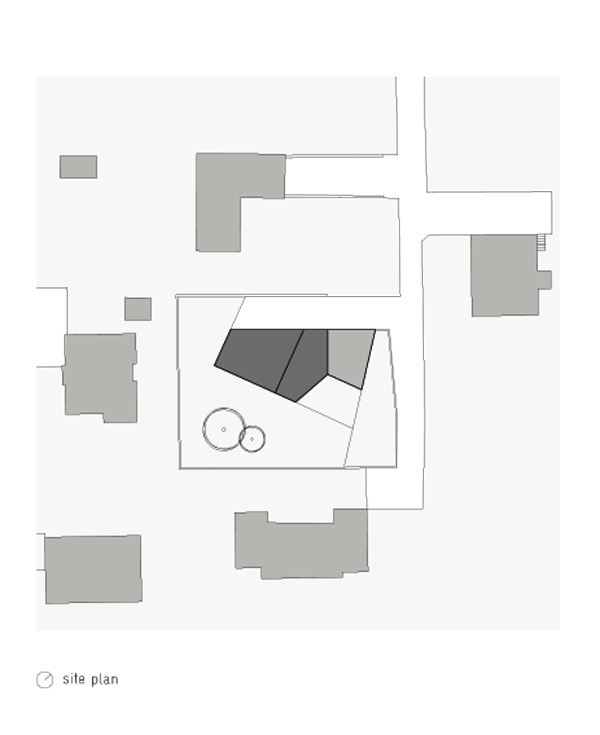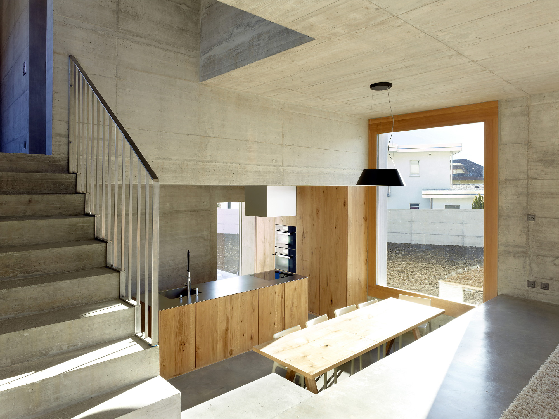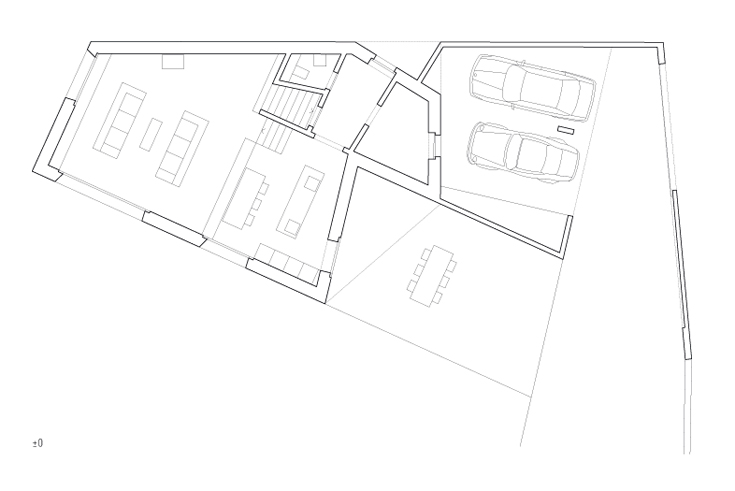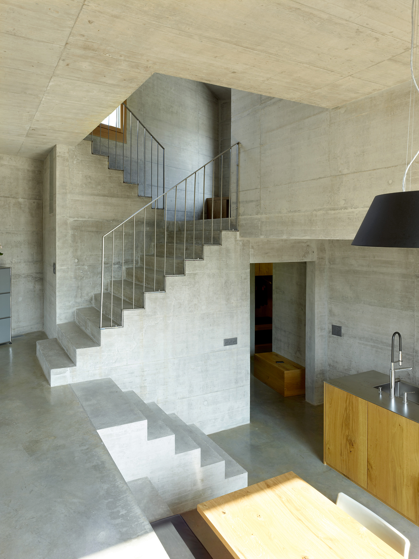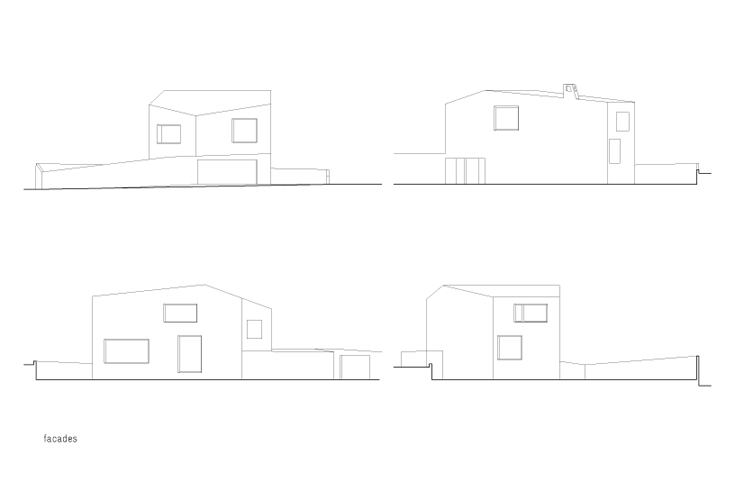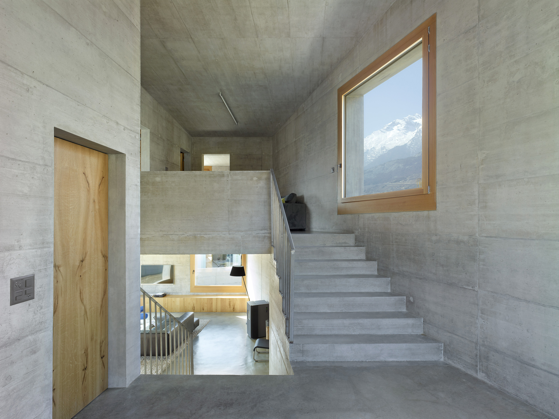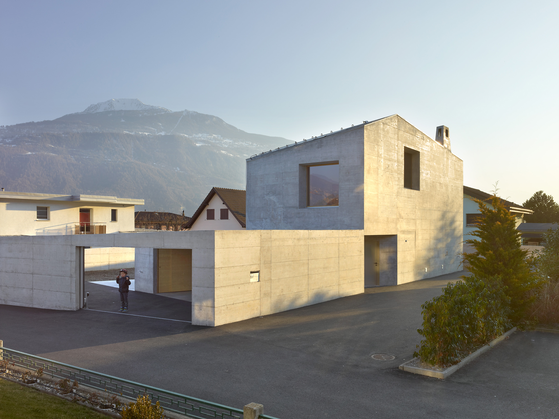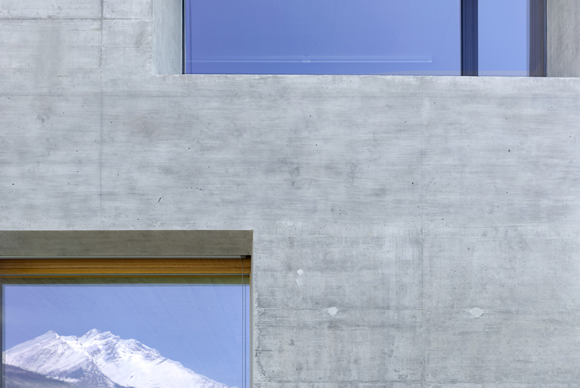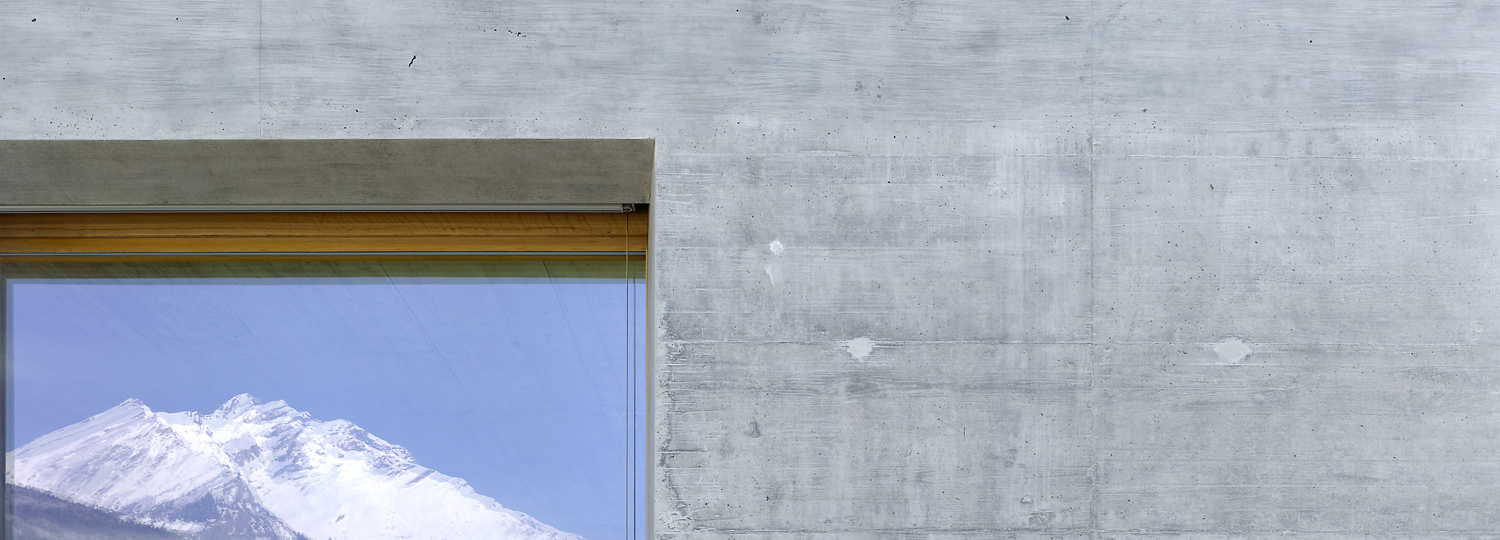Exposed Concrete with a View: Haus Fabrizzi

Photo: Thomas Jantscher
In order to use as much of the available building room as possible, Savioz Fabrizzi Architectes focused on the exact dimensions of the empty spaces. This succeeds by means of a surrounding wall that varies in height. It clearly delimits the property from its neighbouring structures. On the north side, where the entrance to the house is located, the wall and building seem to meld. To the east, the border opens up as a driveway for the homeowners.
From outside, the cubature of the house is rather restrained. All the same, Haus Frabrizzi is distinct from the other single-family homes. A double façade with core insulation enables the homogeneous concrete look on all five exterior walls. Visible eavestroughing is absent; façade and roof run seamlessly together. Moreover, there are solar panels on the roof to provide heating and a supply of warm water. The windows are recessed and virtually frameless. This effect is reinforced by relatively deep exterior sills.
Only inside does the house reveal its true sophistication. The lightness of the mezzanines contrasts with the monumental character expressed outside by the exposed concrete. The entrance level accommodates a cloakroom and the adjacent kitchen, which leads to the terrace. Generous glazing creates a bright ambience and frames the view of the mountains. The picture is emphasized by broad cladding around the windows. Up to the first level change, the kitchen and dining area lead directly into the spacious living room. The mezzanines allow fields of view between the various levels. A stairway leads up to an open working area and a bedroom with ensuite bath. The top floor has two rooms and a second bathroom.
Like the outside of the house, the interior features unplastered exposed-concrete surfaces: floors, walls, ceilings and stairs. These surfaces continue into the bathrooms, challenging widespread prejudices of concrete as a cool, uncosy building material. Indeed, the architects have cleverly combined the rawness of the concrete with the warmth of oak. This starts with the bench in the foyer and extends to all doors and window frames, kitchen fronts, build-ins in the living room and home office, all the way to the washstand. In conjunction, these elements complement the sleek design of the house and work to create a homey atmosphere.
