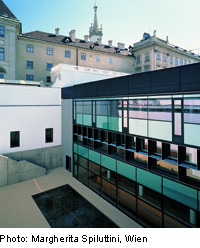Extension of the Albertina in Vienna

The building complex of one of the largest collections of graphics in the world, the Albertina in Vienna, has been extensively restored and extended – the process taking the better part of ten years. The historic silhouette remains unchanged, however, due to the submergence of four levels of construction deep into the building site. These subterranean storeys include the exhibition hall, the storage depot and various study zones. The courtyard façade of the study building, the design of which is varied according to internal usage, is the only new external façade, apart from the natural stonework wall immediately adjacent to the bastion. Natural day lighting is drawn into the depths of the four storey construction by a central glazed atrium.
