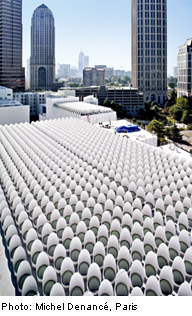Extension of the High Museum of Art in Atlanta

Originally erected in 1926, the museum has undergone a number of extensions (the last by Richard Meier in 1983). Renzo Piano’s comprehensive reorganization now adds three new buildings, creating a “village for the arts”, the central urban element of which is a plaza flanked by the old and new structures. Two of the new buildings are for exhibition purposes and are linked via glazed pedestrian bridges with the refurbished wing of Richard Meier’s tract. The third structure by Piano houses the administration. At 29,000 m2, the museum area has been more than doubled. As in earlier museum projects by Piano, the development of a special daylighting system played an important role in the design. Here, 1,000 glazed roof elements bring natural light into the exhibition spaces below. North-facing “light scoops” allow only indirect light to enter, which is evenly distributed by specially shaped soffit units. Although only the upper floors receive daylight in this way, the form of the “scoops” is continued in the facade, lending the entire ensemble a striking appearance.
