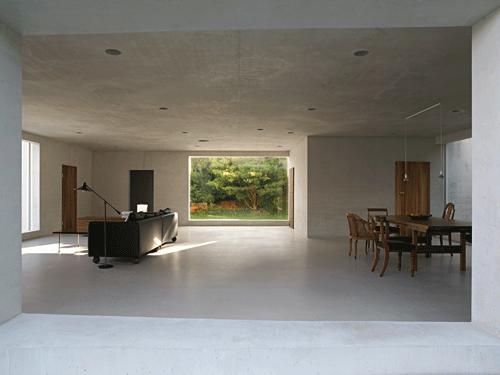Façade Refurbishment in Dresden

Haus K N, Wollerau am Zürichsee, Architekt Valerio Olgiati, Preisträger des architekturpreis beton 09, der von Betonsuisse Marketing AG vergeben wird
The rehabilitation of the façade was designed to create new outdoor sitting areas and non-insulated conservatories. The existing dilapidated precast concrete loggias were removed and replaced with a prefabricated steel structure fixed like a system of shelves over the face of the building. Entire load-bearing balcony units with a structural depth of 30 cm were installed. The conservatories are enclosed by large areas of glass louvres fixed between vertical metal sections, which are in turn connected to the steel structure. The louvres ensure good ventilation and reflect much of the insolation away from the façade, thus obviating the need for other shading systems. The glazed construction is closed at the sides by conventional glass doors.
