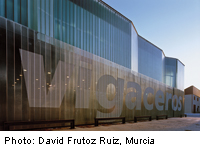Factory extension in Murcia

The plan to expand office and showroom space at their plant in Murcia was seen by the Spanish manufacturer Vigaceros also as an opportunity to project a more sophisticated image of the company and to upgrade the industrial area in which it is located. The new section was placed across the end of the existing factory building, where it has high visual impact along the street front. The materials used – steel and glass – are also a reference to the products manufactured here by the company, who in fact supplied most of the building materials used.
A part of the new two-storey building is integrated with the existing factory at ground-floor level – the showroom extends across both. In this area a 13m long truss keeps the space column-free. Offices are accommodated on the upper floor, reached via a staircase at the entrance. Another single-flight staircase leads from the upper floor directly into the factory.
The distinctive feature of the new annexe is its translucent facade of U-channel glass. At ground floor level the facade is set back from the front in an irregular, zig-zag line behind an enclosing and shading screen of perforated stainless steel bearing the company name. An interesting play of light ensues through this arrangement, with shifting degrees of transparency and translucency. In daylight the lettering dominates, at night the illuminated interior attracts the attention.
