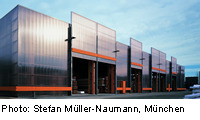Factory Hall in Bobingen

The hall has a rectangular two-bay layout and is43?76 m on plan. The simple cubic volume is over 10 m high and accommodates two parallel gantries. The laminated timber columns at 6-metre centres are constructed in the form of Vierendeel trusses. Their relatively great depth and the rigid fixing of both chords in the foundations ensure optimum cross-bracing. Thetaller chord of the outer columns supports the roof construction, the lower inner chord bears a gantry rail. The roof loads are transmitted to the internal columns via a trussed girder. Between the chords of these columns isan access walkway. The roof construction is supported by a series of slender laminated rooftrusses at two-metre centres. Longitudinal bracing is provided by steel crosses in the longfacades, by laminated sheeting in certain areas of the roof, and by the longitudinal beams and gantry rails. The structure is enclosed by askin of transparent polycarbonate hollow cellular slabs rigidly fixed at the base, but flexibly restrained at the top to allow for thermal movement. The facade changes appearance, depending on the angle of view, the weather and the lighting conditions. Since a series of gates were required next to each other, a vertical sliding movement was chosen. Together with the emergency exits and smoke extract openings in the roof, these gateways also serve to ventilate the hall. The great thermal storage capacity of the smooth steel-fibre-concrete elements helps to prevent overheating in summer.
