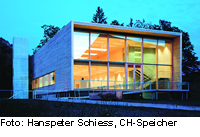Fire Station and Cultural Centre in Hittisau

The scheme is the outcome of an open architectural competition held in 1998. The brief required completely different local government functions to be united in a single building on a tight site area. Located at the edge of a steep range of hills on the site of a former gravel pit, the development stands at the centre of the community, surrounded by old farmhouses, a saw mill and a school. The two functional realms are reflected in the layout of the building and the contrasted use of materials. The fire station, situated on the lower floor, is buried in the slope of the site on one side and faces on to the main road. This tract is distinguished by the use of concrete, galvanized steel and glass. Set on top of the fire station, the two storey arts and cultural centre is oriented in the opposite direction and addresses the village through a broad glass front. Visitors have access via a forecourt and ramp to the foyer, where an internal timber staircase leads to the exhibition spaces on the upper floor. The cultural centre is housed in a timber structure that is clad externally in silver fir. The varied use of this wood for the walls, floors and soffits reflects the vernacular building tradition of the Bregenz Forest region in Austria. The wall and soffit cladding consists of wrot boarding, while the strip flooring was carefully detailed and laid in a sawn state. The advantages of silver fir include its freedom of resin and its ready availabilty in this region.
