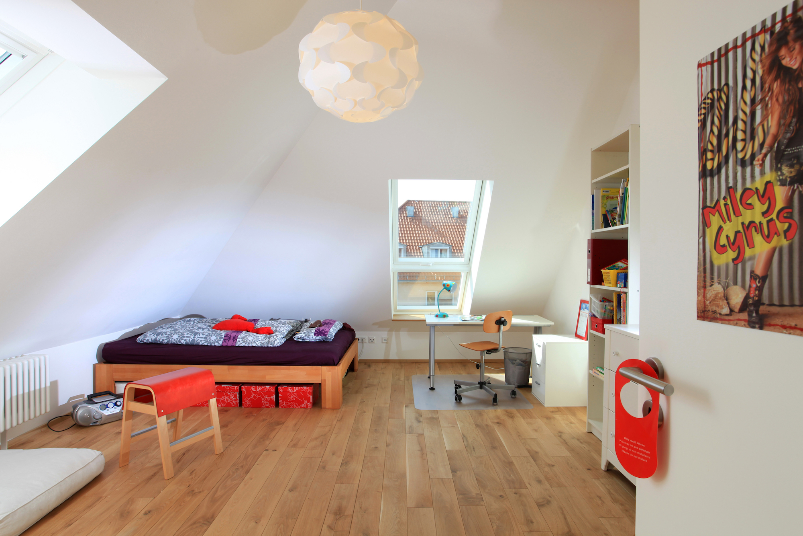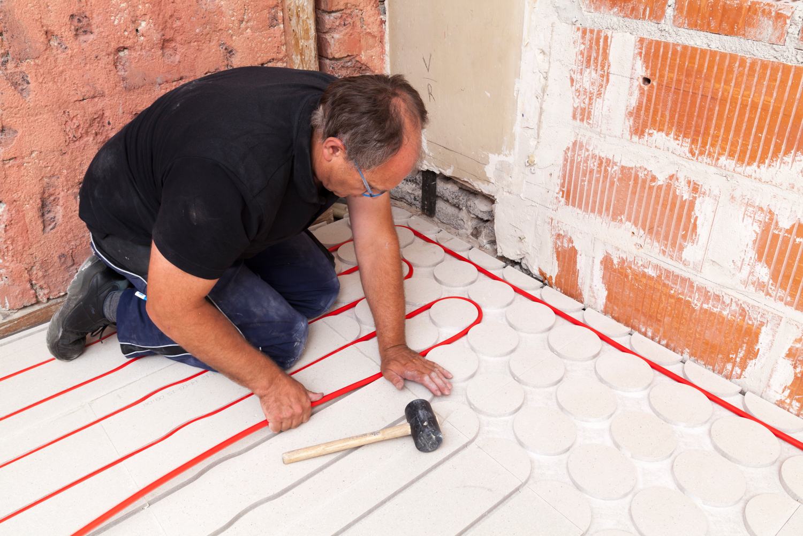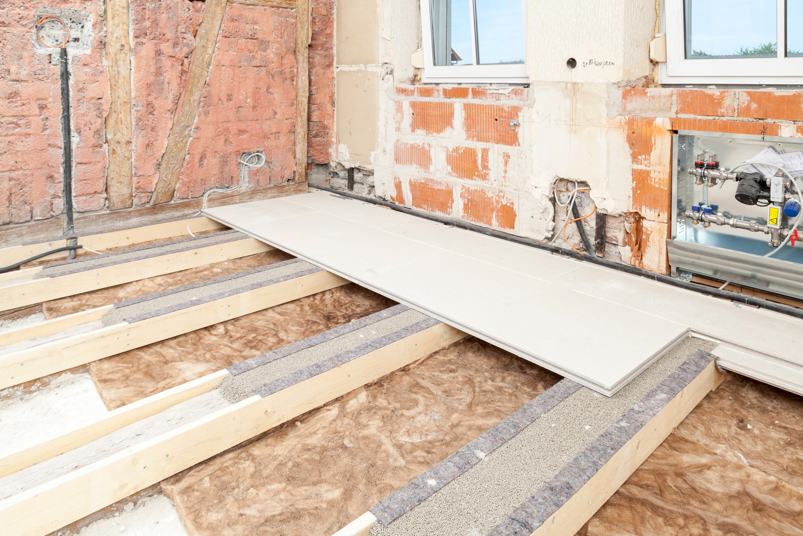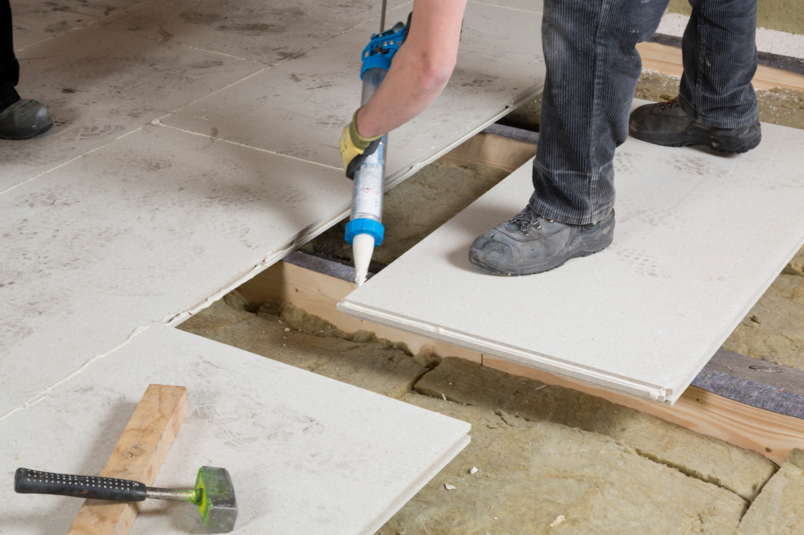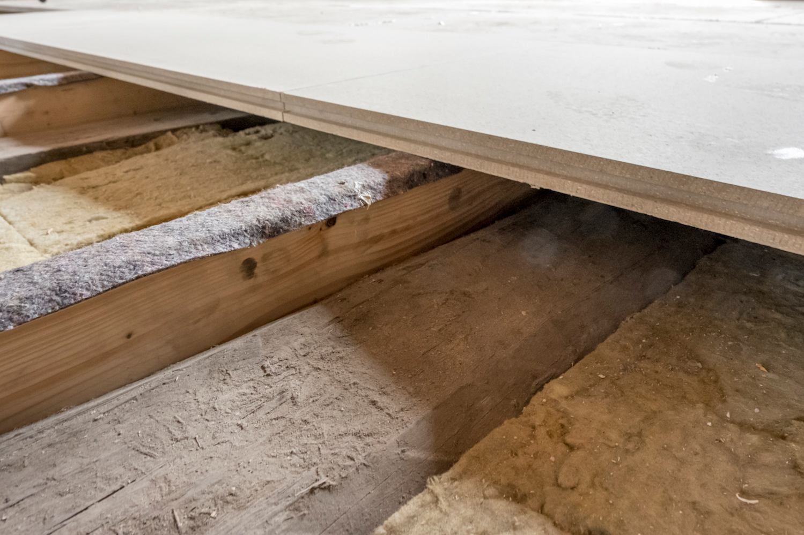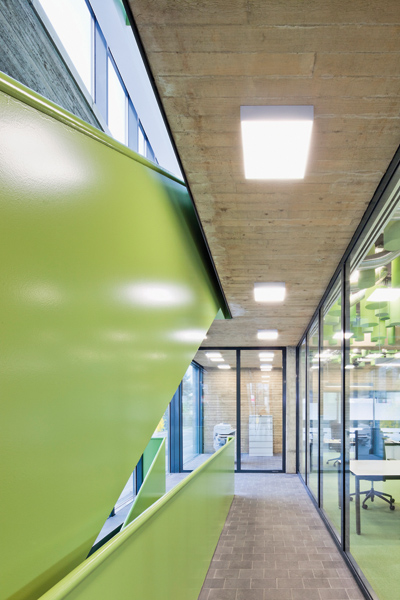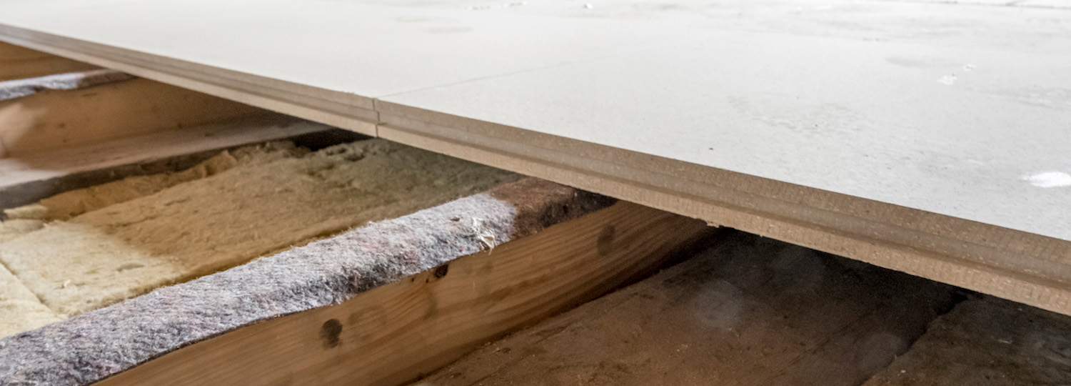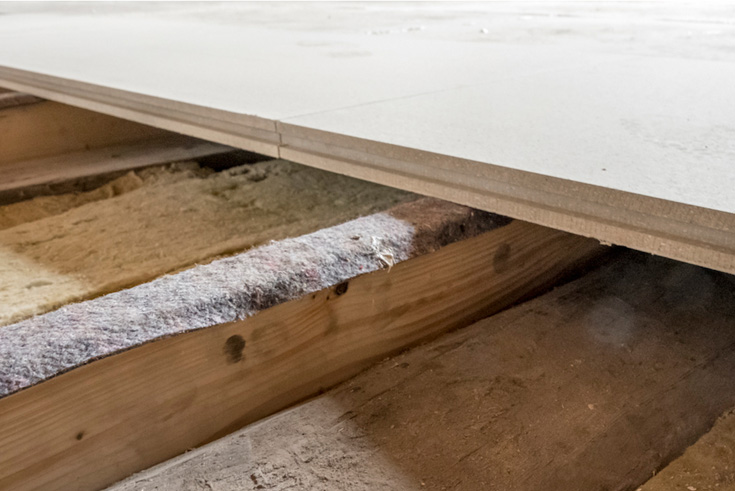Floor structure in existing buildings: The simplified renovation of old wooden-beam ceilings

Photo: Knauf Integral/Stefan Ernst
The floor construction with Gifafloor Presto system elements from Knauf Integral promises easier renovation of wooden ceiling constructions, since no intervention in the underlying ceiling is necessary. The system made of the resilient gypsum fibre material Gifatec nevertheless fulfils the requirements for load absorption, impact sound insulation and fire protection, and can be installed at a height of 32mm or 50mm in total with integrated underfloor heating.
Static challenge in a renovation project
A half-timbered house dating from 1840 and newly acquired by its owner in Erlangen (Franconia) has been completely renovated by the architectural office Rester from Schwabach. The owner also wanted underfloor heating to be installed, with the 150m2-large attic having a clear room height of only 2.30m. During the renovation work, a dead floor with slag filling came to light under the old plank floor with its PVC coating – a common floor structure at the time the building was originally constructed. The ceiling beams of the attic did not meet today's static requirements, so the statics had to be strengthened with two additional beams and steel columns on the ground floor. The beams and supports in the attic are made of glued laminated timber, while the gaps were filled with mineral-wool insulation boards. Sound insulation and integrated floor heating
In order to meet the currently-valid standard requirements for protection against airborne and impact sound transmission when renovating wooden-beam ceilings, a multi-layer floor structure with interventions in the underlying ceiling is usually necessary. According to the manufacturer, the Gifafloor Presto gypsum fibre board system can be laid in just one layer, saving time and space, while still complying with DIN 4109 noise protection regulations for apartment buildings. In the case of the Erlangen renovation project, the installation of underfloor heating was desired, which could be realised with a second panel layer and recesses for the heating pipes milled into the system elements on site. The first Gifafloor Presto layer is 32mm high, while the second layer including the integrated heating pipe is just 18mm high. As a result, the new, slimmer floor structure had an overall height of 50mm, which resulted in a gain of 10cm and a new clear room height of 2.40m. Additional advantages in terms of building physics and design
The drywall constructors glued insulation strips onto the wooden planks screwed and levelled to the sides of the beams, on top of which the Gifafloor Presto elements were installed using the floating method. The gypsum fibre material is so stable that the cross joints do not need to be supported and no additional lining is required. The single-layer floor construction can be laid in a waste-saving manner, with the tongue and groove edges being glued together. With a panel thickness of 32mm, the system bridges beam spacings of up to 100cm. With the second, 18mm-thin layer, which is glued to the first layer, distances of up to 120cm can be bridged. After only 24 hours, when the glue has hardened, the substructure can be fitted with all common floor coverings. The material offers additional advantages in terms of building physics with regard to fire protection and health in the home. Gifafloor Presto is a non-combustible bottom panel (A1) made of gypsum and cellulose in the form of waste paper, using which a fire resistance rating of up to F90 is possible from above. The 120 x 60cm-large panels are also harmless to health, as they are free of harmful substances and formaldehyde. www.balkendecke.de
Static challenge in a renovation project
A half-timbered house dating from 1840 and newly acquired by its owner in Erlangen (Franconia) has been completely renovated by the architectural office Rester from Schwabach. The owner also wanted underfloor heating to be installed, with the 150m2-large attic having a clear room height of only 2.30m. During the renovation work, a dead floor with slag filling came to light under the old plank floor with its PVC coating – a common floor structure at the time the building was originally constructed. The ceiling beams of the attic did not meet today's static requirements, so the statics had to be strengthened with two additional beams and steel columns on the ground floor. The beams and supports in the attic are made of glued laminated timber, while the gaps were filled with mineral-wool insulation boards. Sound insulation and integrated floor heating
In order to meet the currently-valid standard requirements for protection against airborne and impact sound transmission when renovating wooden-beam ceilings, a multi-layer floor structure with interventions in the underlying ceiling is usually necessary. According to the manufacturer, the Gifafloor Presto gypsum fibre board system can be laid in just one layer, saving time and space, while still complying with DIN 4109 noise protection regulations for apartment buildings. In the case of the Erlangen renovation project, the installation of underfloor heating was desired, which could be realised with a second panel layer and recesses for the heating pipes milled into the system elements on site. The first Gifafloor Presto layer is 32mm high, while the second layer including the integrated heating pipe is just 18mm high. As a result, the new, slimmer floor structure had an overall height of 50mm, which resulted in a gain of 10cm and a new clear room height of 2.40m. Additional advantages in terms of building physics and design
The drywall constructors glued insulation strips onto the wooden planks screwed and levelled to the sides of the beams, on top of which the Gifafloor Presto elements were installed using the floating method. The gypsum fibre material is so stable that the cross joints do not need to be supported and no additional lining is required. The single-layer floor construction can be laid in a waste-saving manner, with the tongue and groove edges being glued together. With a panel thickness of 32mm, the system bridges beam spacings of up to 100cm. With the second, 18mm-thin layer, which is glued to the first layer, distances of up to 120cm can be bridged. After only 24 hours, when the glue has hardened, the substructure can be fitted with all common floor coverings. The material offers additional advantages in terms of building physics with regard to fire protection and health in the home. Gifafloor Presto is a non-combustible bottom panel (A1) made of gypsum and cellulose in the form of waste paper, using which a fire resistance rating of up to F90 is possible from above. The 120 x 60cm-large panels are also harmless to health, as they are free of harmful substances and formaldehyde. www.balkendecke.de
