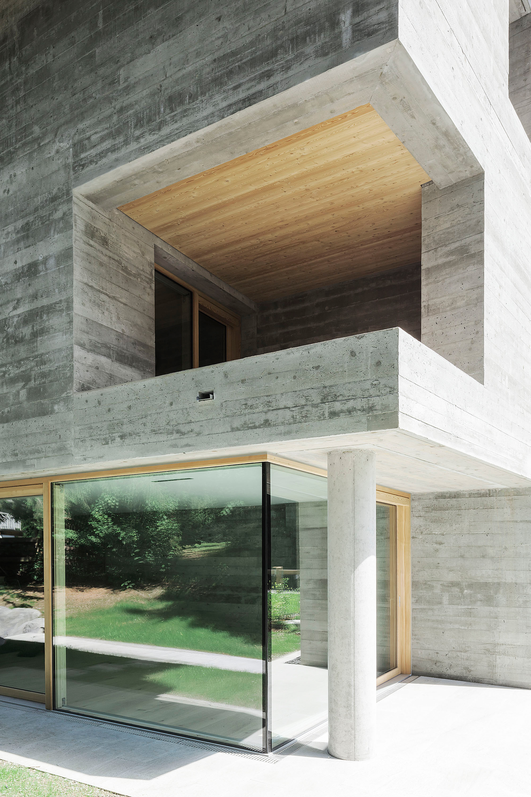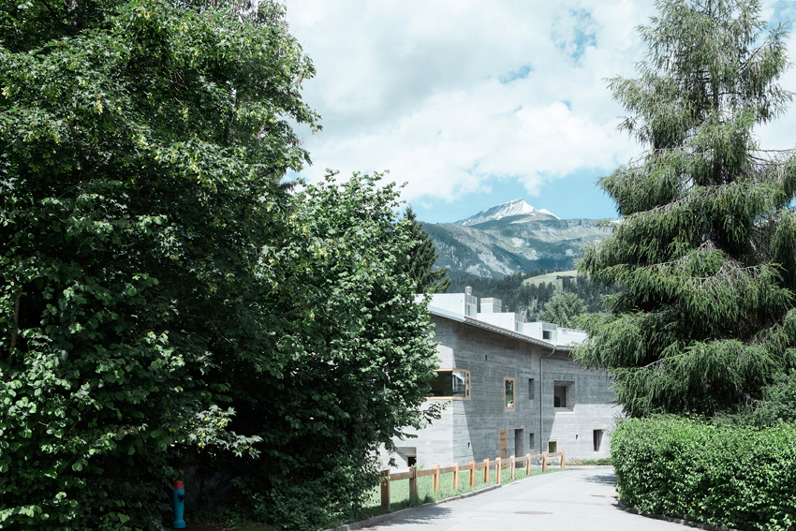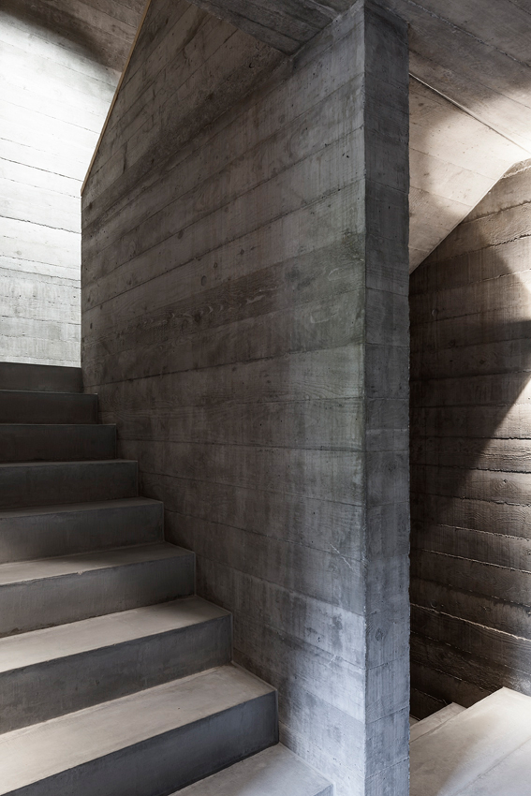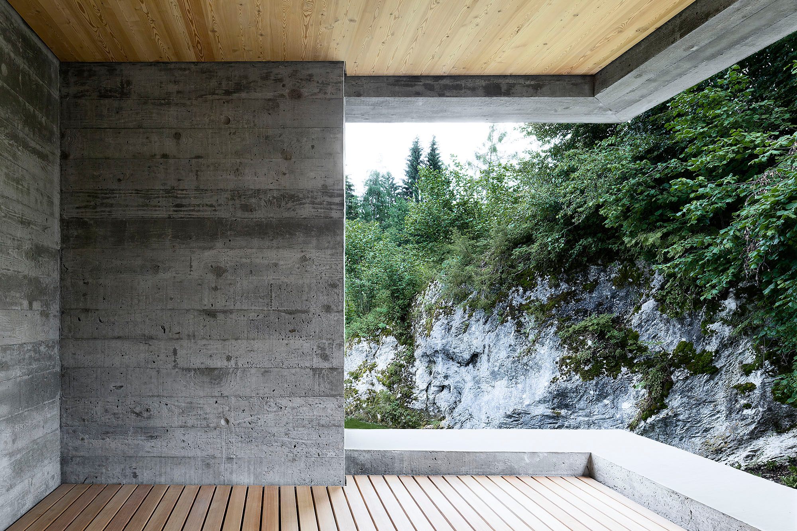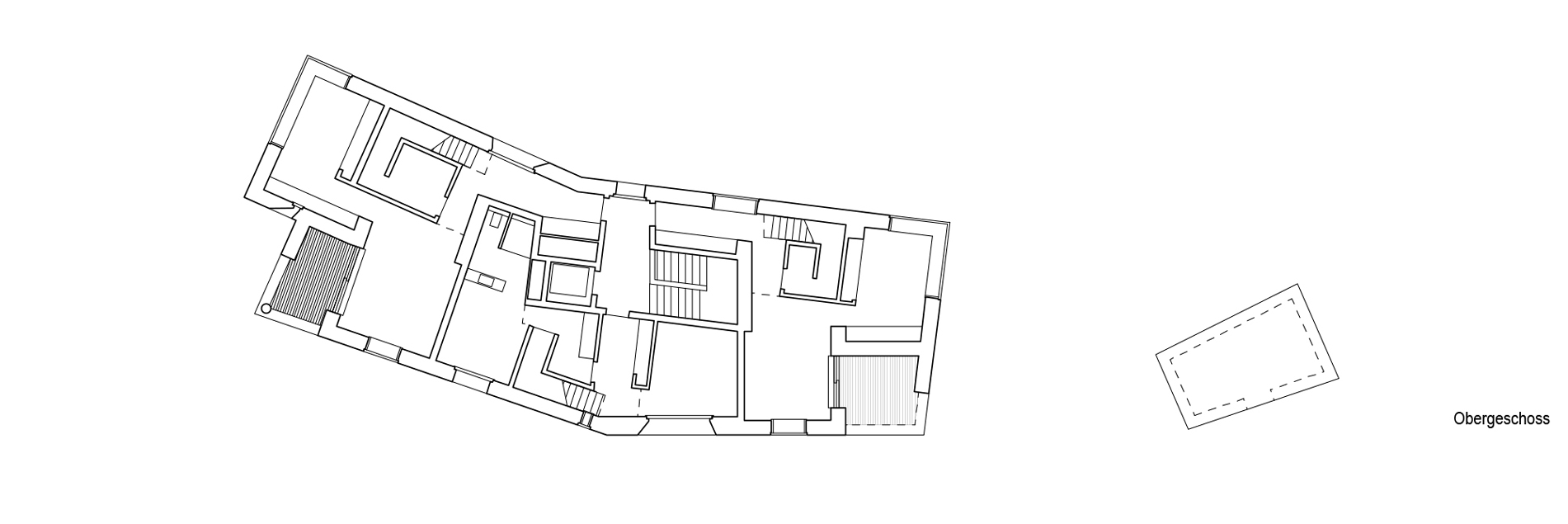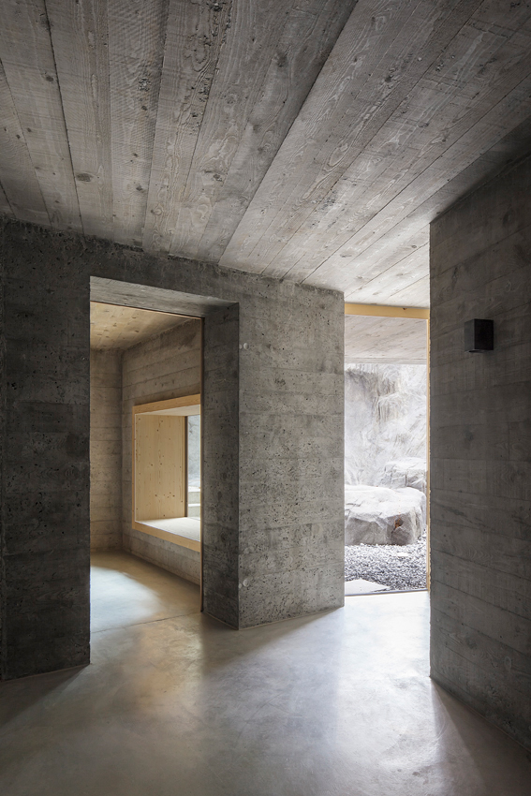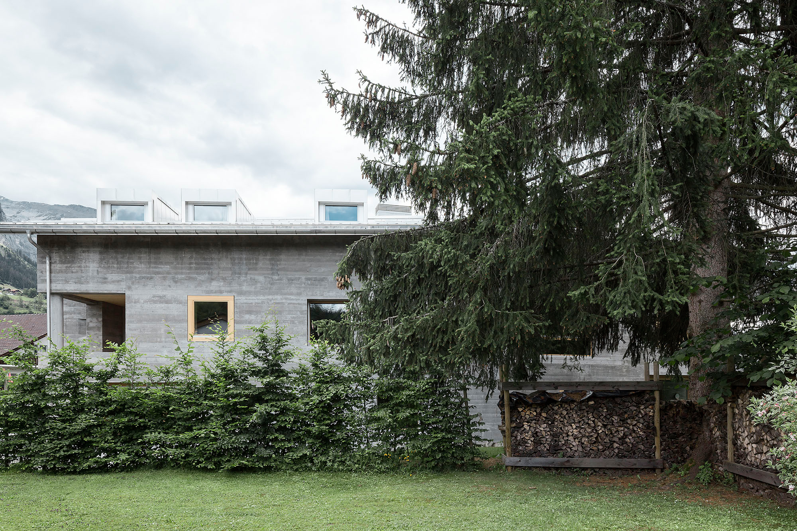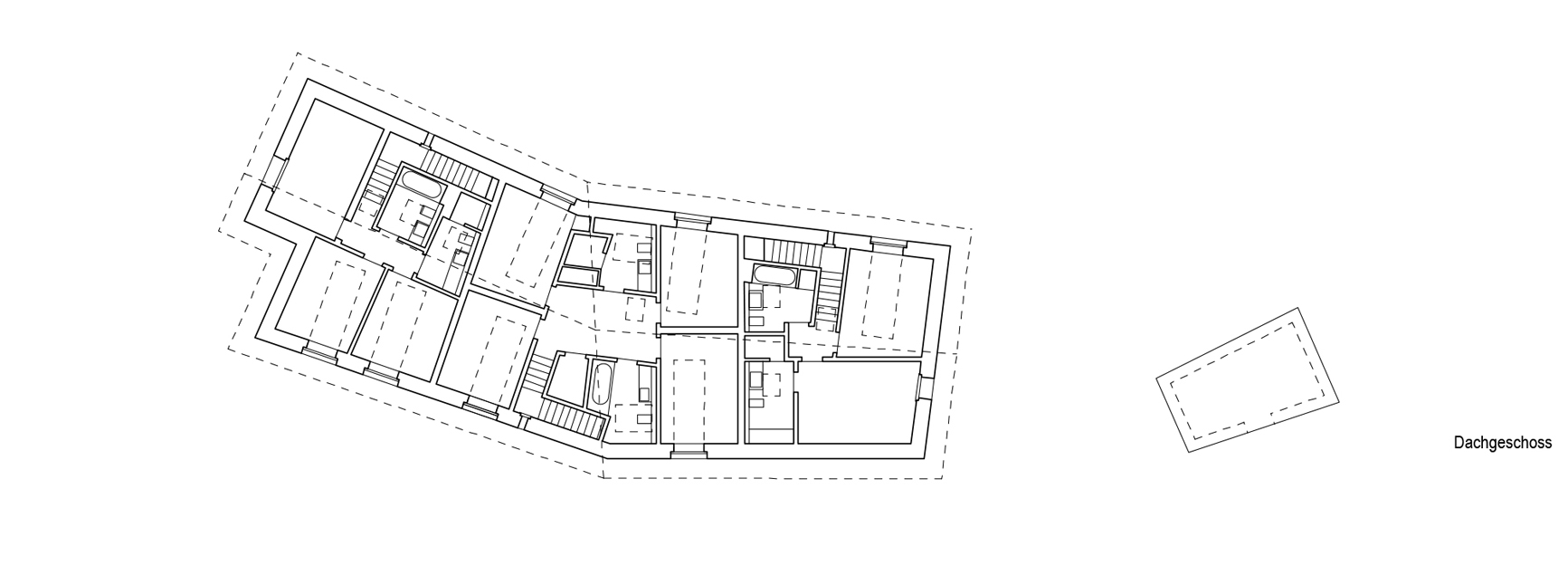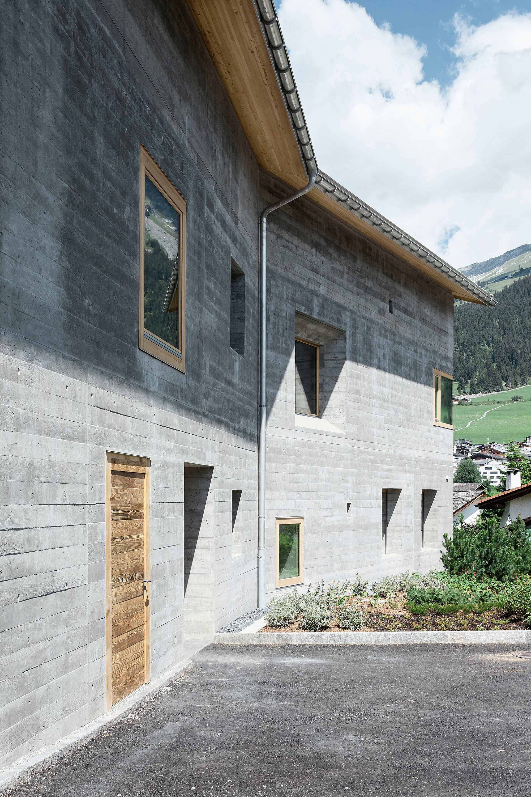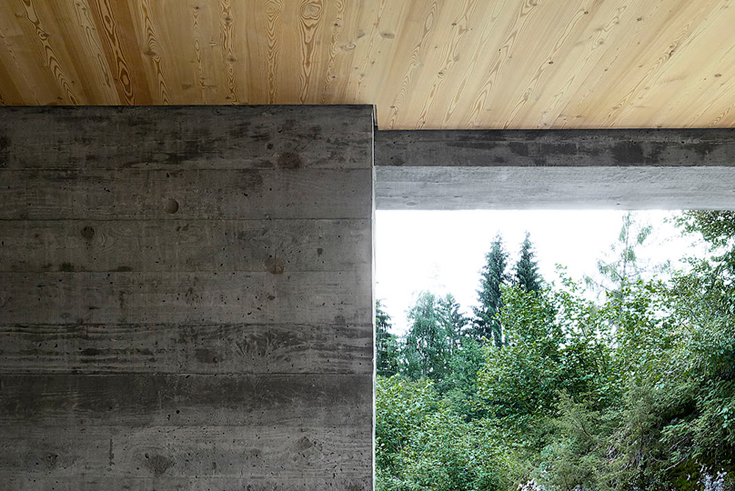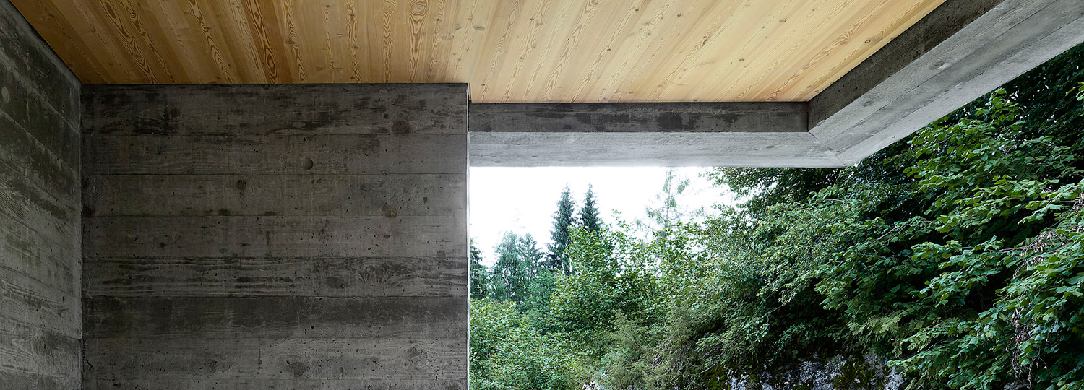Four Together, yet Separate: Multi-Generation House in Flims
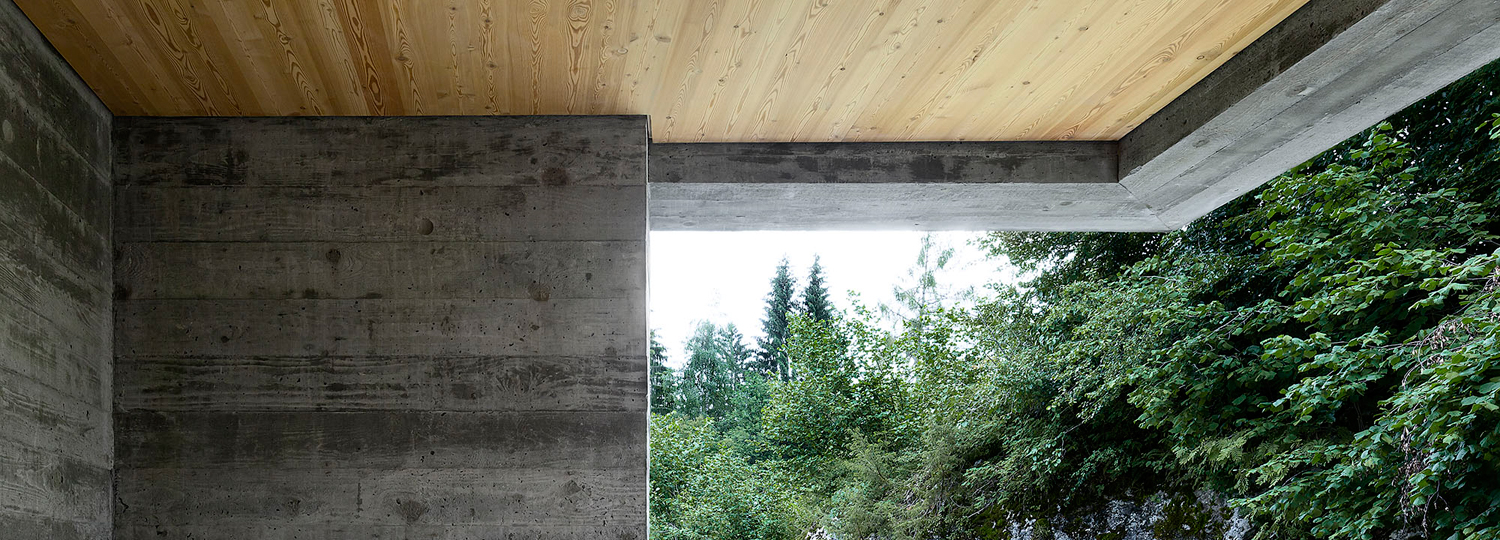
Photo: Claudia Luperto
The new house was to become an open place where the generations could come together and provide mutual support. Many such projects have been completed in Switzerland; they are becoming more popular in Germany as well.
Casa da Pign integrates itself into the grey, craggy mountain world by means of its insulating concrete façade and its wooden casing, which is visible both inside and out. The 80-cm-thick walls consist of light Misapor concrete, which is made of a diffusion-open, mineral aggregate whose texture fits into the landscape and creates a pleasant living environment. Funnel-shaped, precisely positioned window apertures of various dimensions frame generous views of the surroundings and have been thoughtfully integrated into the overall composition. From outside, the openings seem to have been cut out of the massive wall; their light-coloured wooden casings contrast with the rocky concrete surfaces. The slight protrusion of the saddleback roof has been clad with wood, as have the ceilings and floors of the two loggias.
In order to fit into the small-scale existing urban landscape, this elongated building has been given a slight fold. The interior spatial geometry is thus angular, allowing diagonal perspectives from a few of the rooms. The structured design of the house contributes to its residents’ general welfare: the entrance is on the ground floor, which is home to a senior-friendly apartment and spacious communal areas. A shared stairway at the centre of the house leads to the living and dining rooms of the three other family units, who live on the upper storey. Here it is possible to close the doors, creating three distinct apartments and a greater sense of privacy. The bedrooms and bathrooms on the top floor can be reached only via the stairs in each separate flat. Therefore, the private space extends upwards and contributes to the successful cohabitation of the four nuclear families.
This modern building, with its squared-off architecture, is an uncontrived addition to its home village in the Canton of Grisons.
