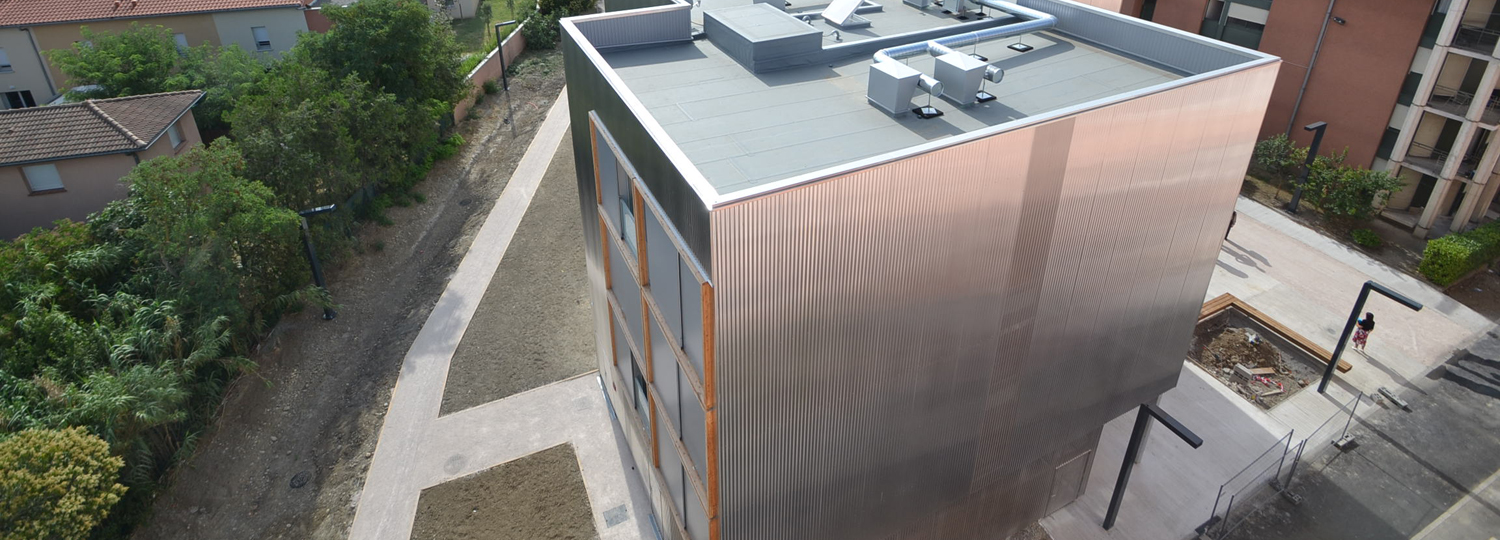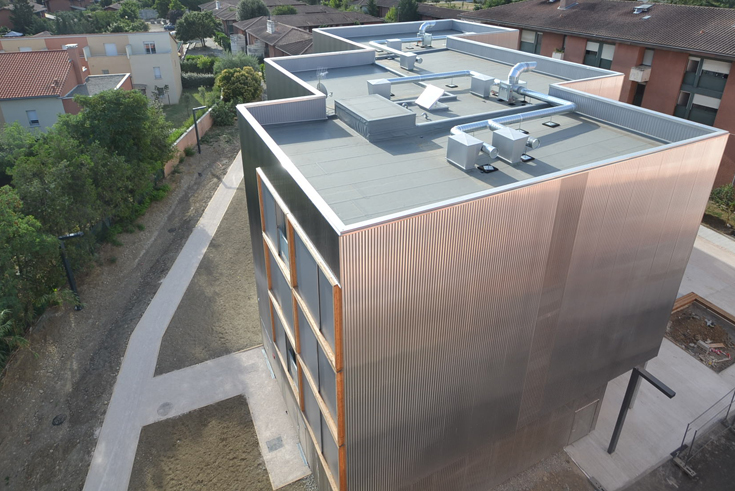Framed in Wood: Modular Apartments in Toulouse

Picture: still from Video Woodeum
The trapezoidal land parcel is flanked to the south and west by two abutting apartment blocks. In order to achieve the best possible compromise between privacy and sunlight, the living units are offset against each other and slightly turned in different directions. The result is a compact, stacked construction.
The building is accessed via a corridor with several folds. Part of it runs along the outer wall, bringing in daylight. The four recessed modules on the ground floor create a covered entryway. The module façades are divided on the short side: one-half is glazed; the other, closed-off area offers space for sliding shutters. A larchwood frame makes the units readable and gives the façade a starkness with a certain Japanese flavour.
The amount of prefabrication has meant a short building time of about two months from the delivery of the first modules to the completion of the outer shell. Against the background of significant urban densification, the architects’ real achievement lies in the creation of well-proportioned urban spaces by means of a repetitive building system.
The building is accessed via a corridor with several folds. Part of it runs along the outer wall, bringing in daylight. The four recessed modules on the ground floor create a covered entryway. The module façades are divided on the short side: one-half is glazed; the other, closed-off area offers space for sliding shutters. A larchwood frame makes the units readable and gives the façade a starkness with a certain Japanese flavour.
The amount of prefabrication has meant a short building time of about two months from the delivery of the first modules to the completion of the outer shell. Against the background of significant urban densification, the architects’ real achievement lies in the creation of well-proportioned urban spaces by means of a repetitive building system.
Woodeum_AdomaV2b-MP4_1080P from DETAIL online on Vimeo.
A detailed print documentation of this project is available in our issue DETAIL 7+8/2017 under the topic Serielles Bauen

