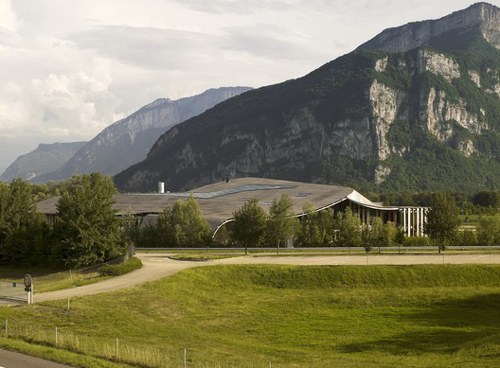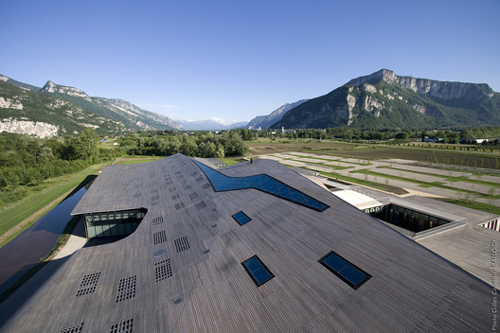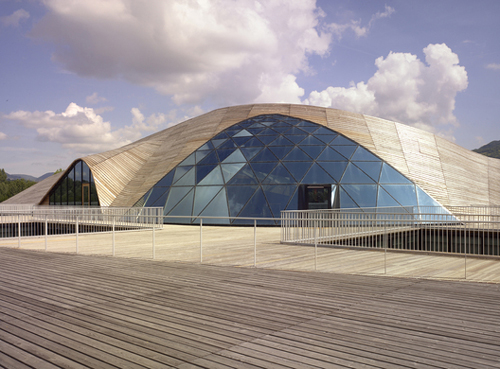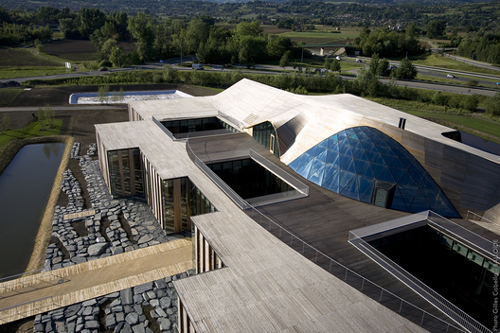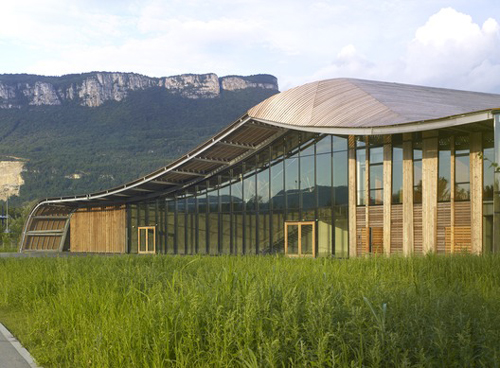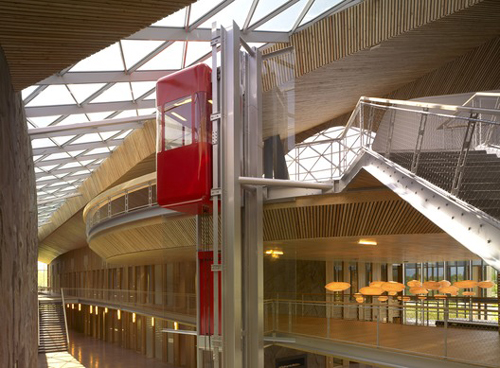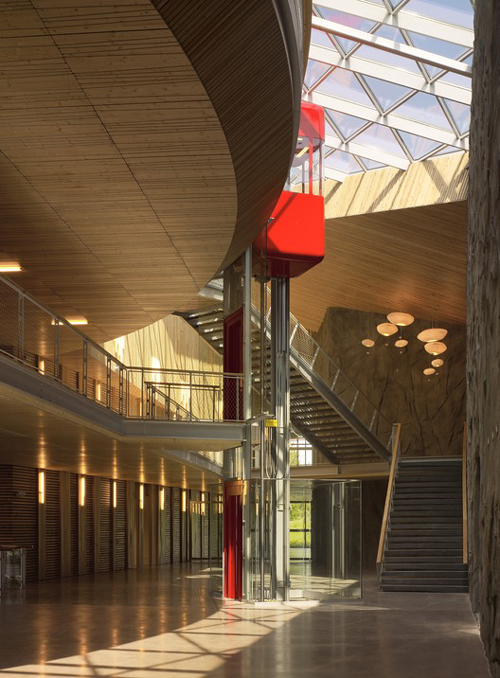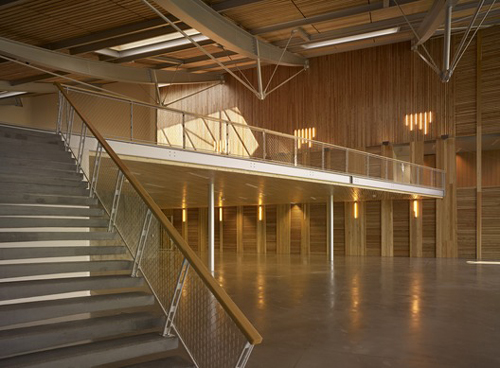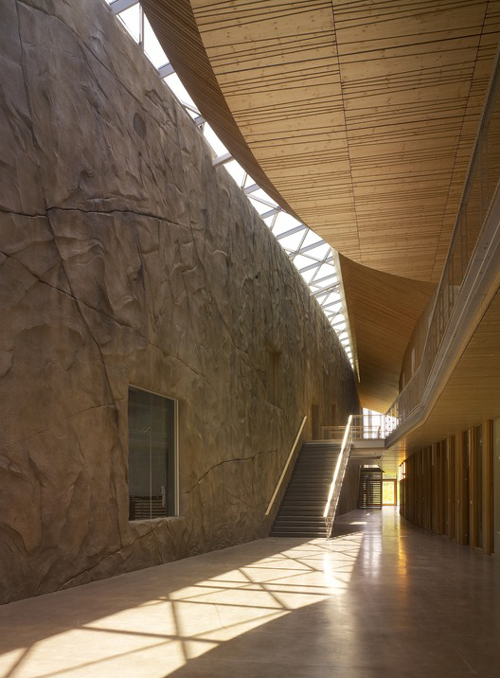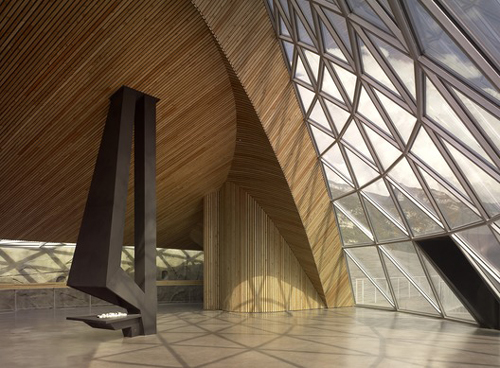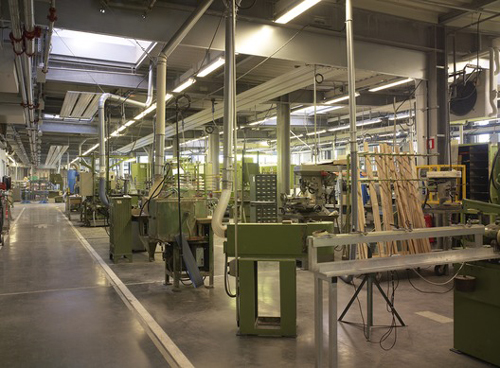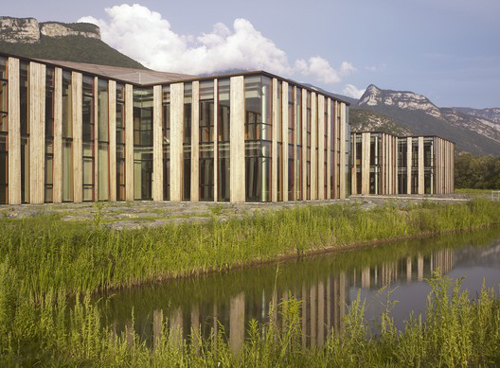Fresh air thinking: Rossignol HQ, Grenoble, France be Herault Arnod Architects.
With the Rhone Alps as a backdrop, it would appear that the clean air helped produce some clear, fresh thinking when Herault Arnod Architects came to design the Rossignol HQ building in Grenoble, France.
The building allows several company facilities to come together into a single facility that encloses three types of space: the factory facility with its R+D offices workshops and showroom, the general office areas, and the architectural and social device of the internal street. The originality of the programme is that it connects everybody into the company ethos, creating a seamless conception from design through production to sales.
The roof is of course a landscape undulating in response to the site and to the internal programme to cover the various spaces. Patios with birch tree planting are allowed to cut into the irregular volumes as an intertwining of nature and building. The design also allows for a strategy for future extensions - from the beginning, the architecture embodies its own growth process.
Externally, only natural Larch and glass are used as cladding for the steel skeleton of its structural frame. Voids between the cladding and internal linings are where the services plant are concealed. Nothing is allowed to interrupt the conversation this building enjoys with its surroundings.
