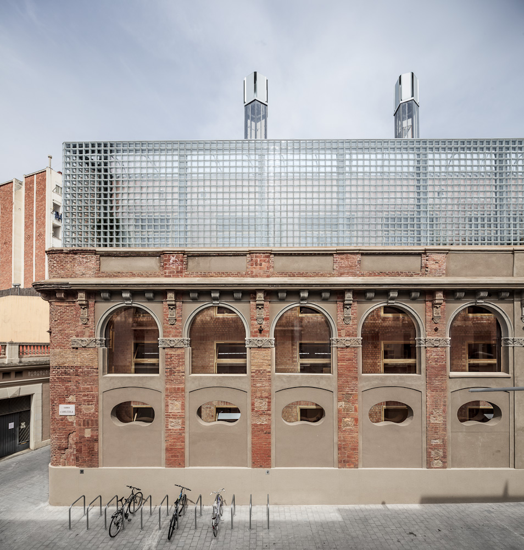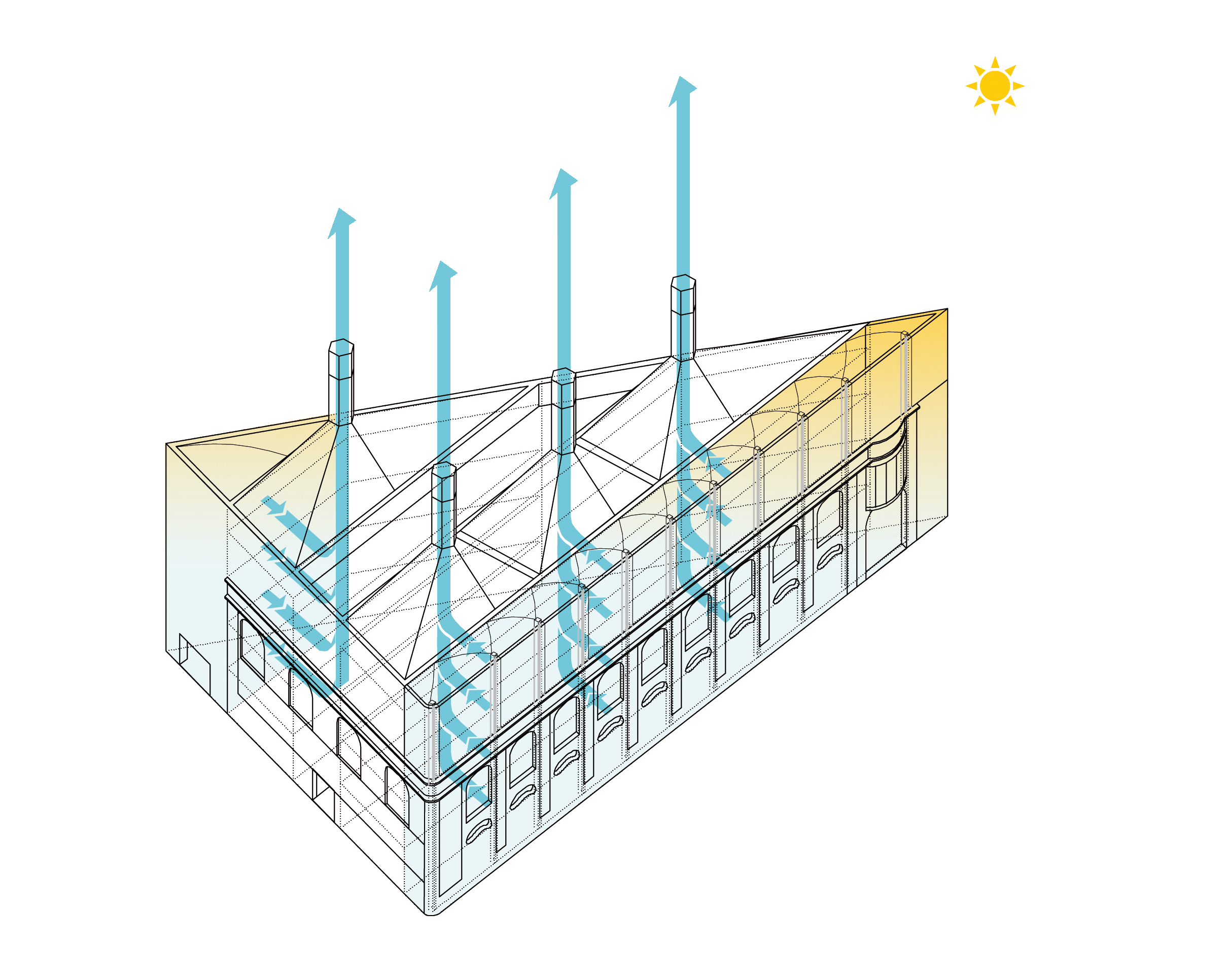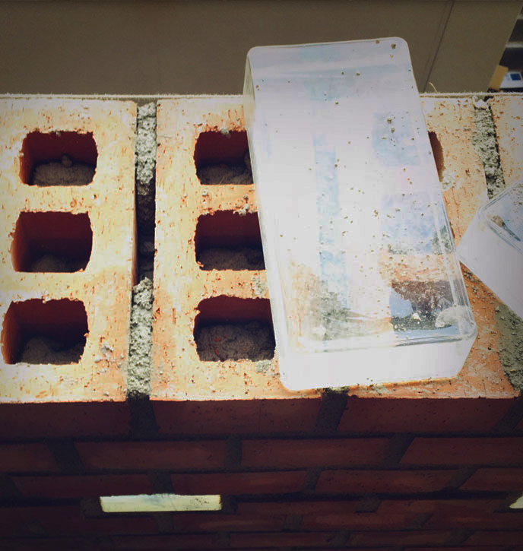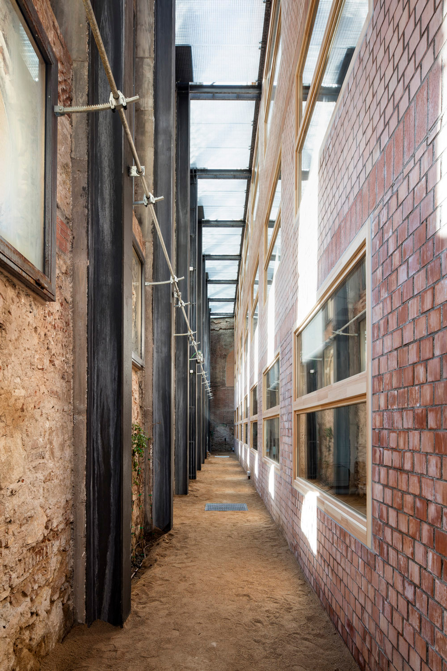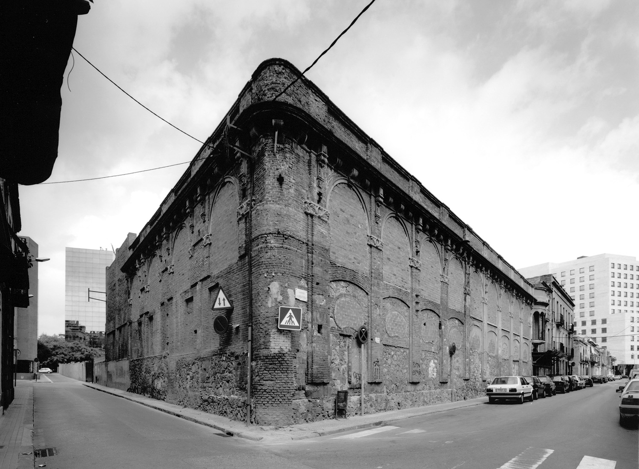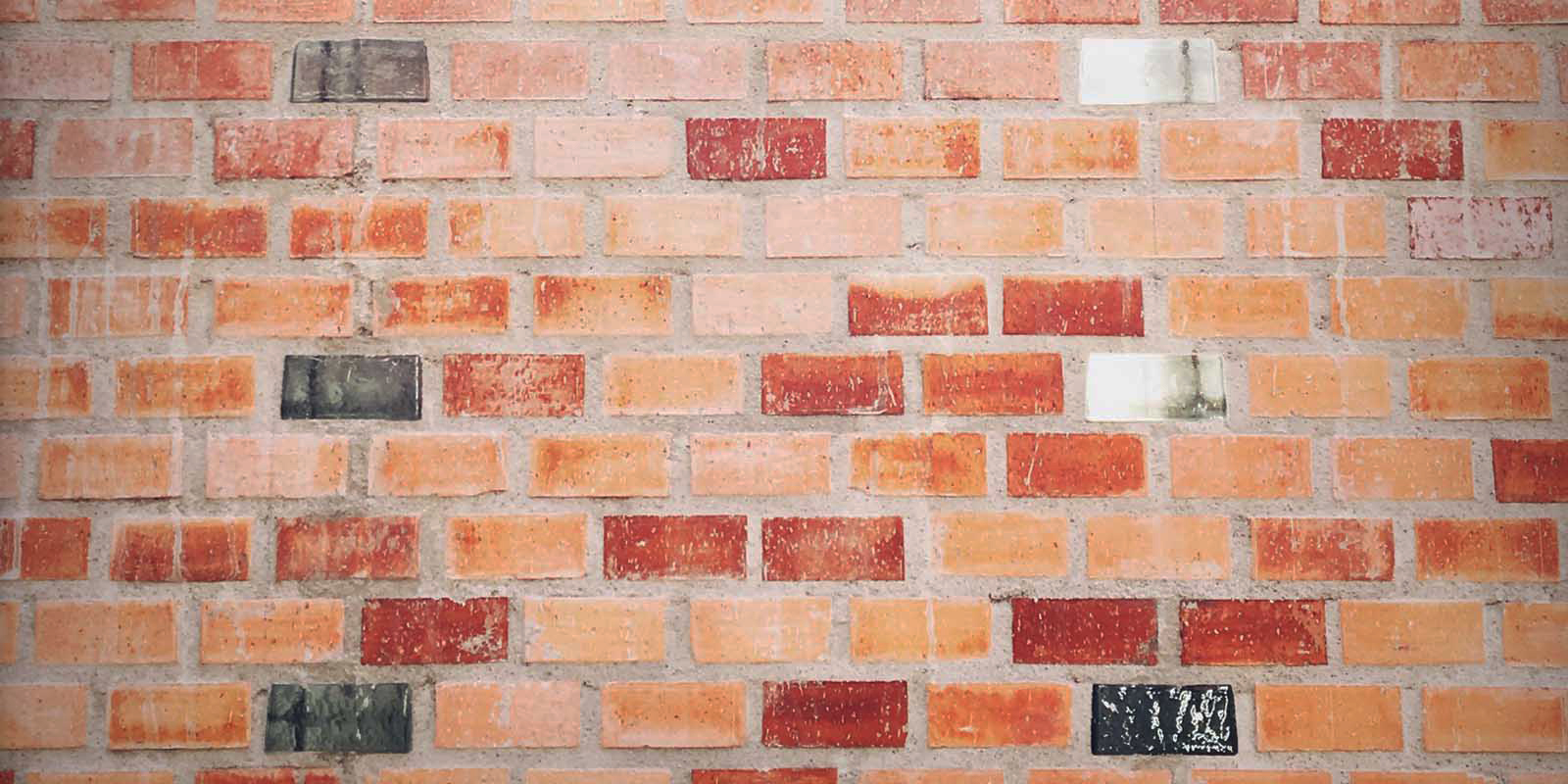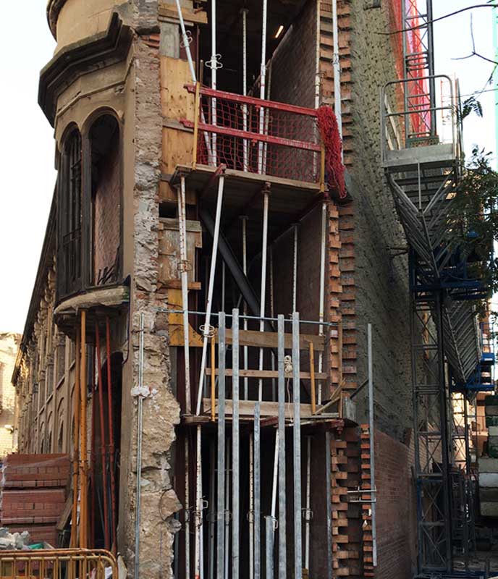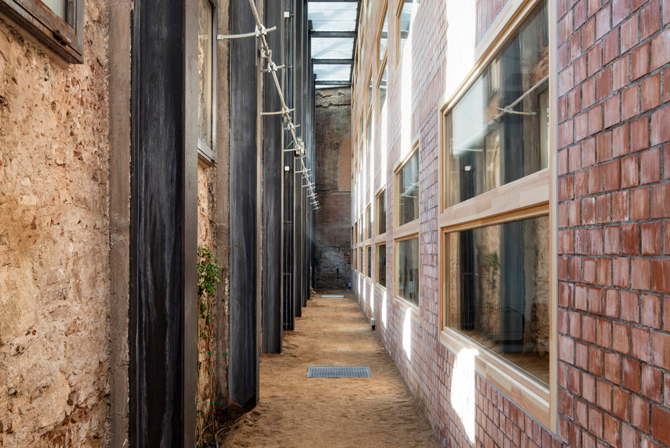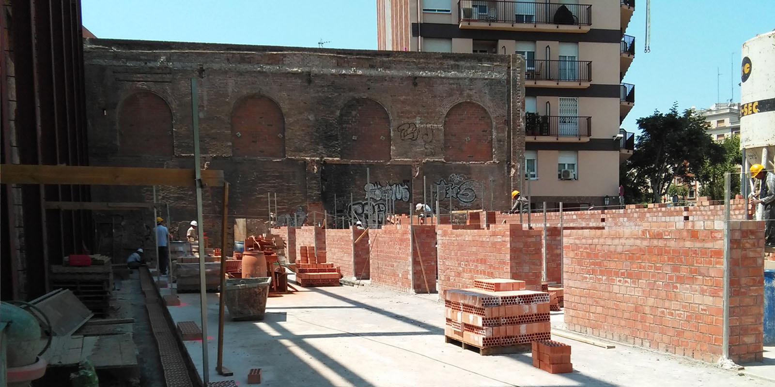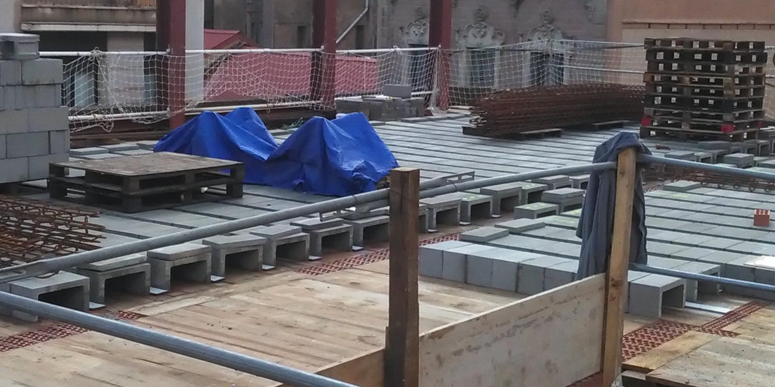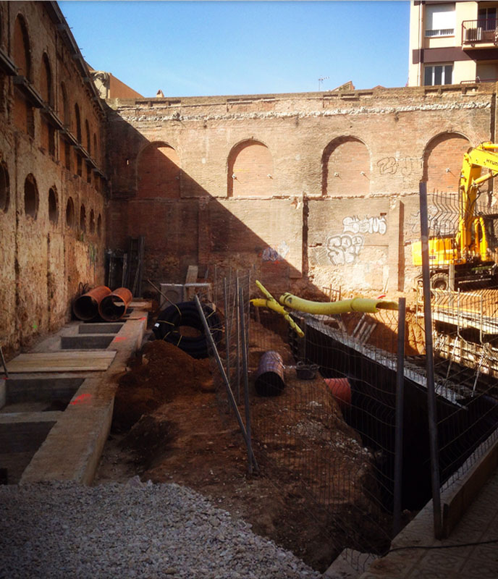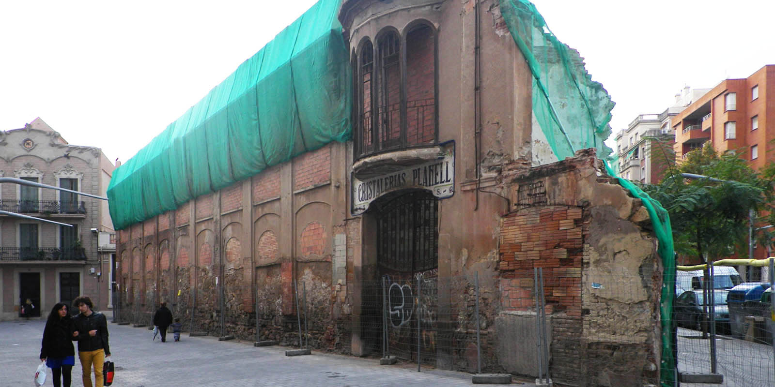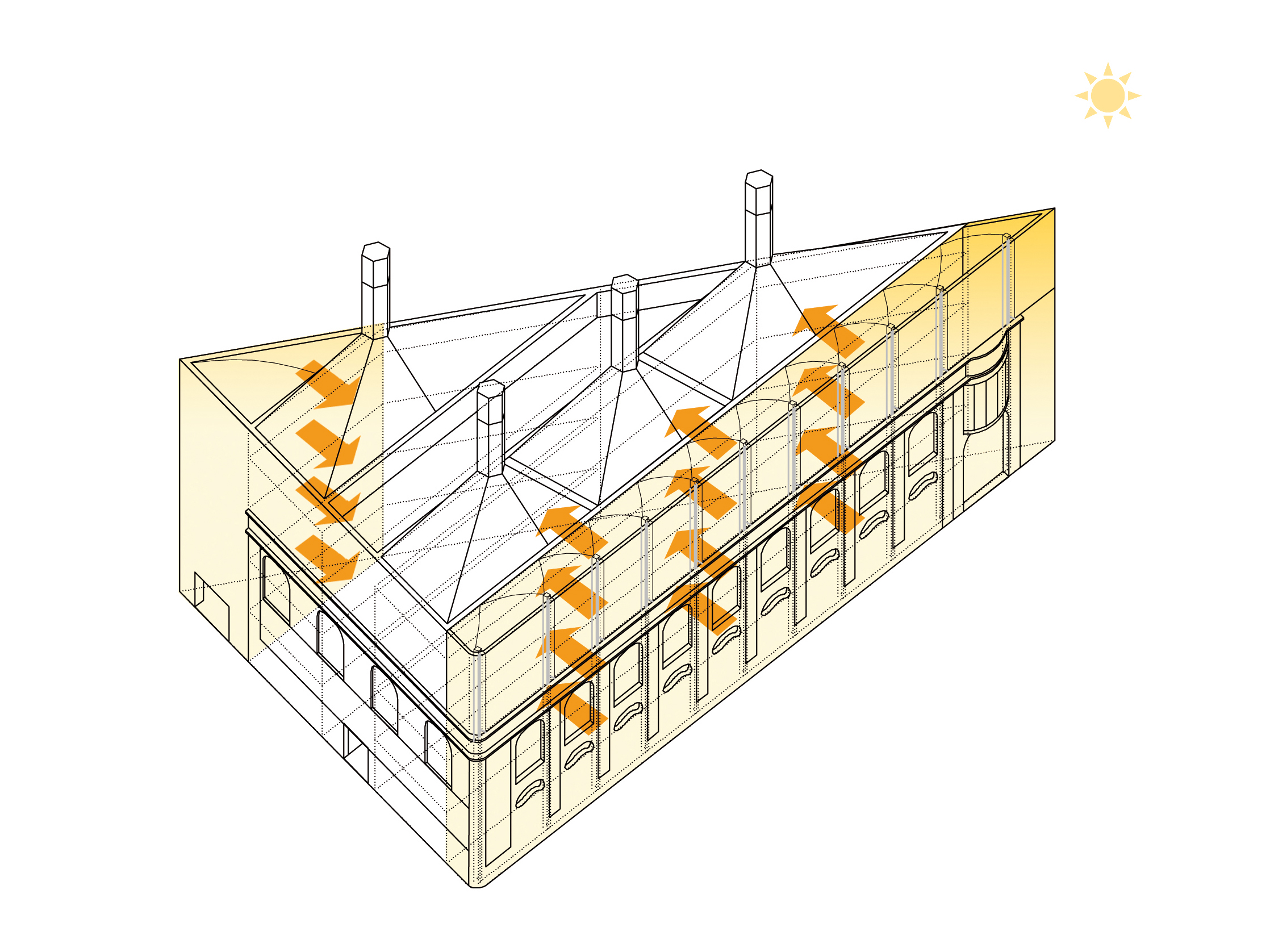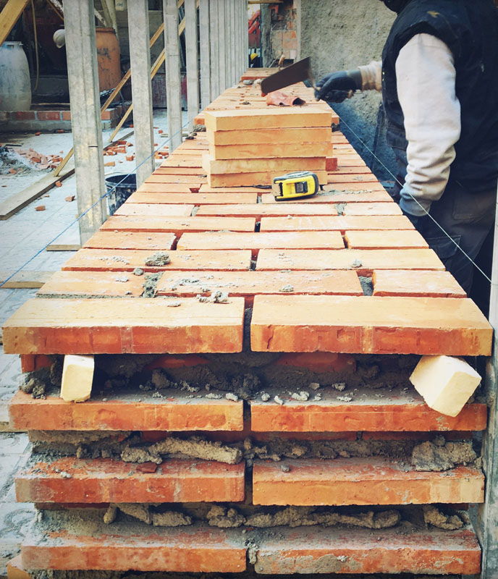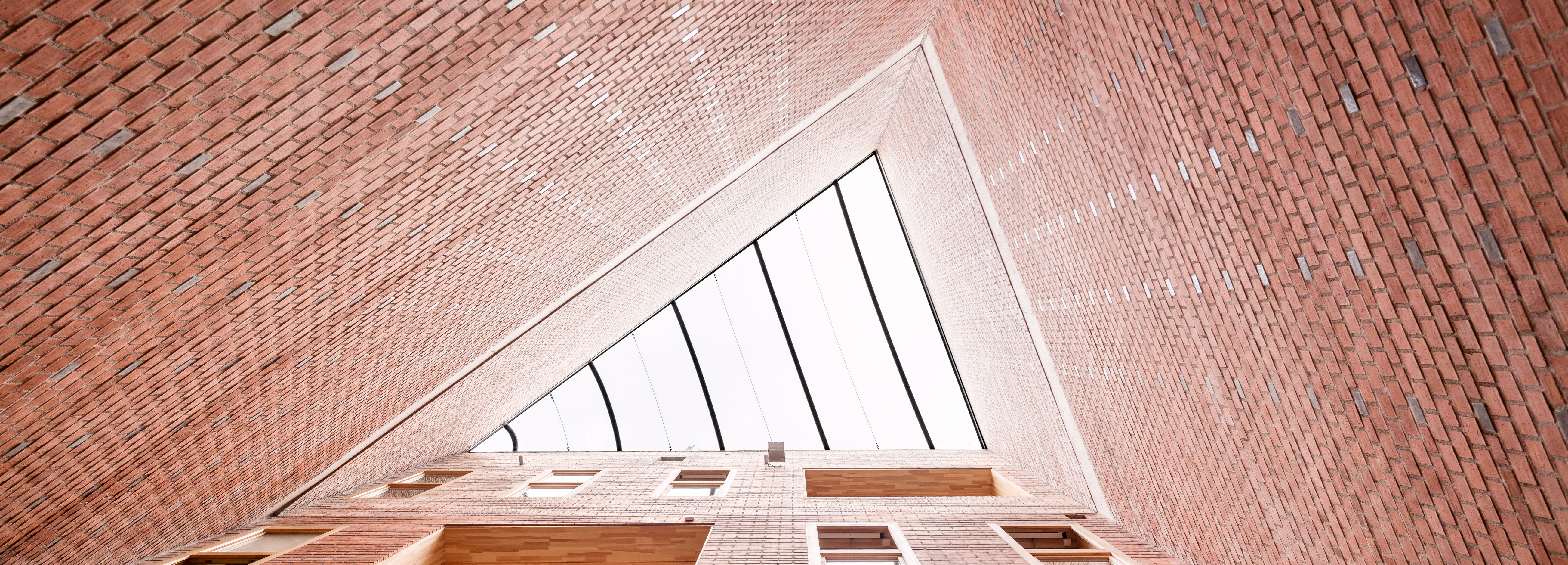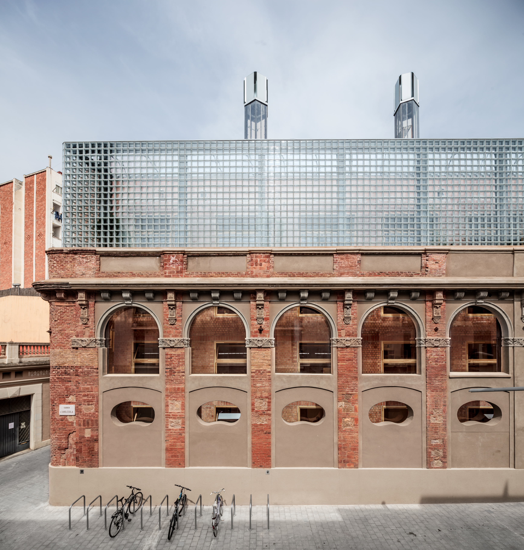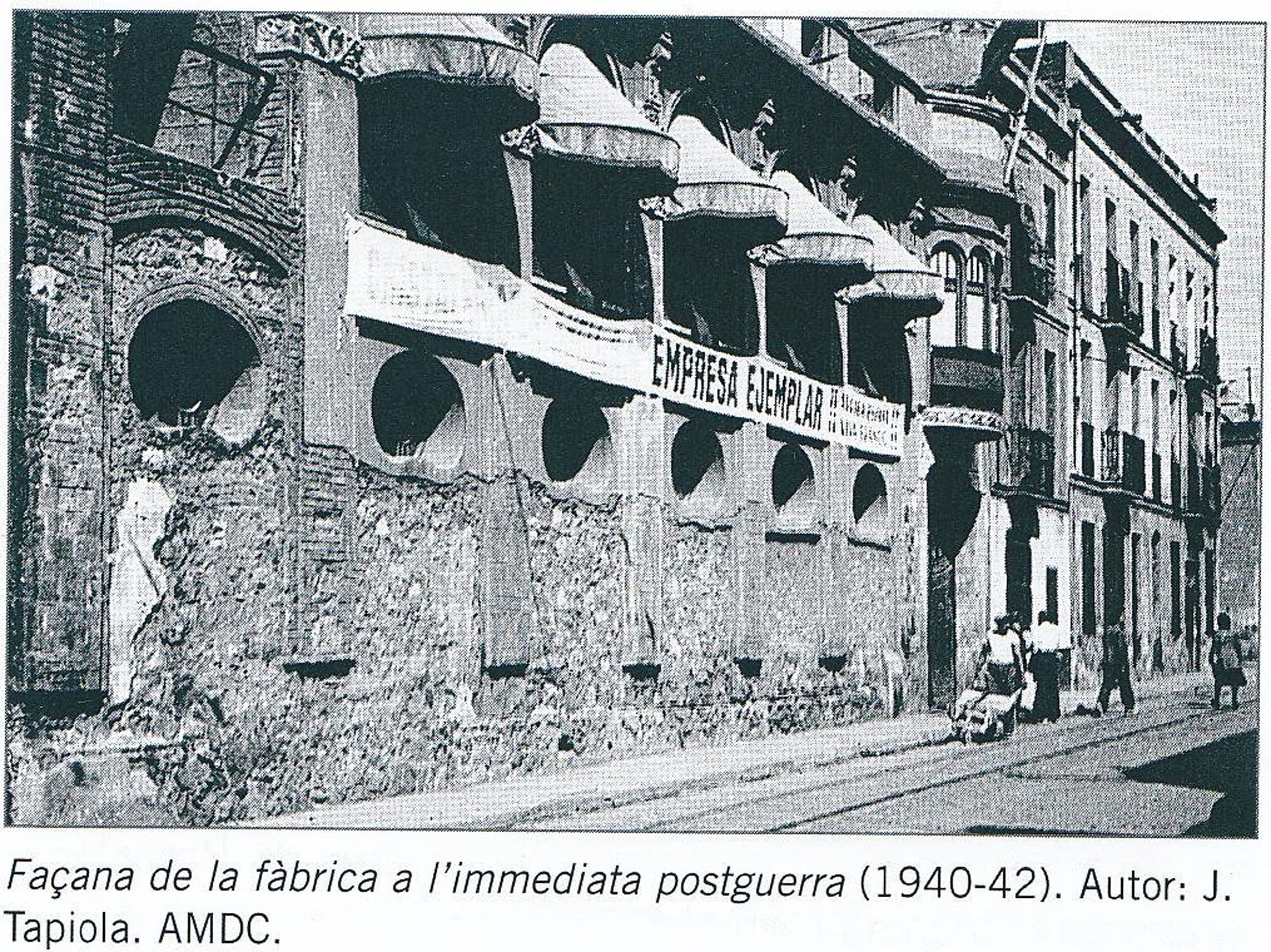From glass factory to civic centre: Cristalleries Planell in Barcelona

Photo: Adrià Goula
This civic centre in the north-west of Barcelona is at first sight fascinating for its severe architectural stance. The two listed facades, which stand at an angle to each other, were conserved as a ruin of bricks and stone. In addition, the existing facades have been activated as integral parts of a sustainable energy concept, the architects filling the triangular site with a new structure of natural bricks. At the same time, however, they maintain a distance of two metres from the existing facade at the south-east corner. Preheated fresh air rises in the four-storey-high covered atrium. It streams through tipped windows into the rooms, flows along ducts within the internal walls in the corridor and ultimately into the void in the roof between the transparent outer ETFE foil and the black inner PVC membrane. There it is further heated by the winter-garden effect and flows at even greater speed through the tips of the four tent-like roofs to the outside.
The chimney-like roof structures may also be seen as a design reference to the former industrial use of this site. Erected in 1913, the complex served until the 1950s as a glassworks, the Cristalleries Planell. The individual solid glass blocks in brick format incorporated in the walls are also reminiscent of the former glass production that took place here.
In order to exploit the positive ventilation effect of the atrium along the south-east face even on the uppermost floor, the existing facade had to be extended upwards. The architects chose a wall of glass blocks with the same 8 cm thickness as the bricks. The blocks were laid a full storey in height on three sides and were covered at the top by a transparent membrane roof. In its design, the new development is oriented to the rough aesthetics of the materials. The classrooms and offices have simply been painted white internally. Different internal areas of the building form a public zone with bays of contrasting brick colours in a patchwork effect that interweaves the new sections of the structure and the existing facades to create a homogeneous vintage aesthetic.
The chimney-like roof structures may also be seen as a design reference to the former industrial use of this site. Erected in 1913, the complex served until the 1950s as a glassworks, the Cristalleries Planell. The individual solid glass blocks in brick format incorporated in the walls are also reminiscent of the former glass production that took place here.
In order to exploit the positive ventilation effect of the atrium along the south-east face even on the uppermost floor, the existing facade had to be extended upwards. The architects chose a wall of glass blocks with the same 8 cm thickness as the bricks. The blocks were laid a full storey in height on three sides and were covered at the top by a transparent membrane roof. In its design, the new development is oriented to the rough aesthetics of the materials. The classrooms and offices have simply been painted white internally. Different internal areas of the building form a public zone with bays of contrasting brick colours in a patchwork effect that interweaves the new sections of the structure and the existing facades to create a homogeneous vintage aesthetic.
Further Information:
Team: Blai Cabrero Bosch, Montse Fornés Guàrdia, Toni Jiménez Anglès, Berta Romeo, Carla Piñol, Xavier Mallorquí, Andrei Mihalache
Structural design: DSM arquitectes, Barcelona (ES)
Sustainability design: ARS Project
Construction consulting: Estudio Taller 10 Cañizares, Barcelona (ES)
Team: Blai Cabrero Bosch, Montse Fornés Guàrdia, Toni Jiménez Anglès, Berta Romeo, Carla Piñol, Xavier Mallorquí, Andrei Mihalache
Structural design: DSM arquitectes, Barcelona (ES)
Sustainability design: ARS Project
Construction consulting: Estudio Taller 10 Cañizares, Barcelona (ES)
Further Information:
Team: Blai Cabrero Bosch, Montse Fornés Guàrdia, Toni Jiménez Anglès, Berta Romeo, Carla Piñol, Xavier Mallorquí, Andrei Mihalache
Structural design: DSM arquitectes, Barcelona (ES)
Sustainability design: ARS Project
Construction consulting: Estudio Taller 10 Cañizares, Barcelona (ES)
Team: Blai Cabrero Bosch, Montse Fornés Guàrdia, Toni Jiménez Anglès, Berta Romeo, Carla Piñol, Xavier Mallorquí, Andrei Mihalache
Structural design: DSM arquitectes, Barcelona (ES)
Sustainability design: ARS Project
Construction consulting: Estudio Taller 10 Cañizares, Barcelona (ES)
