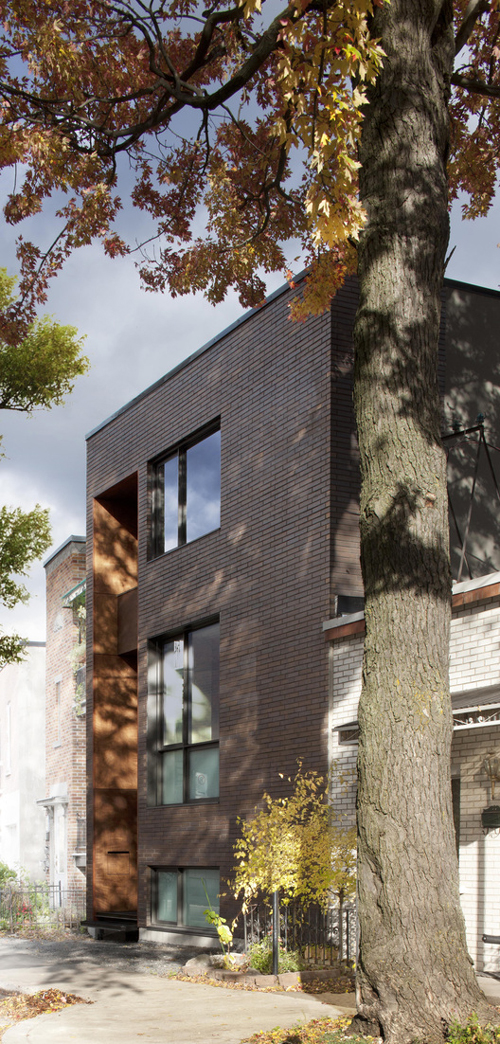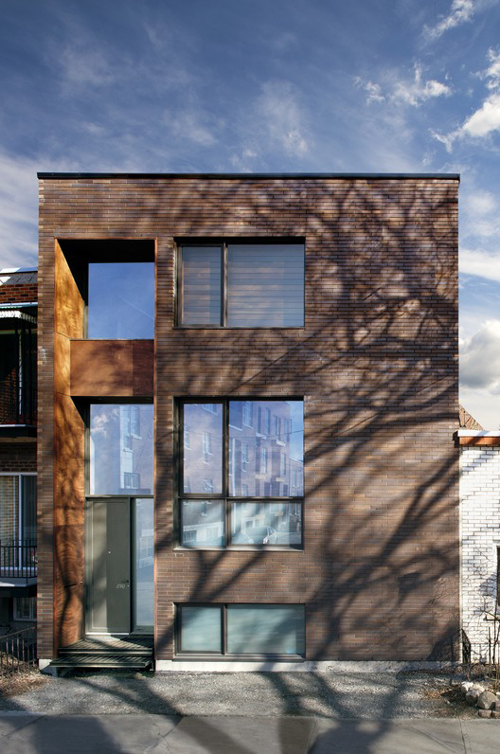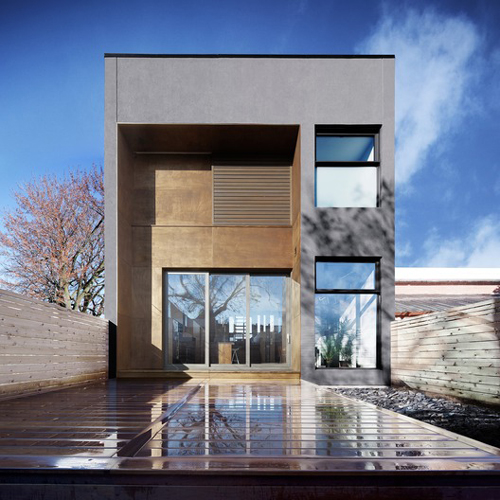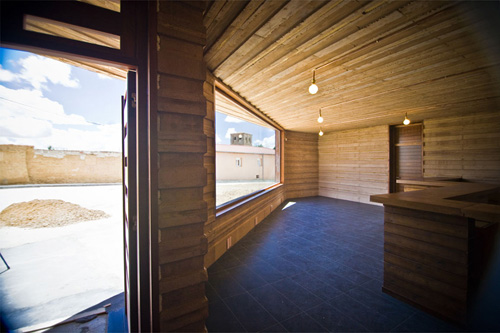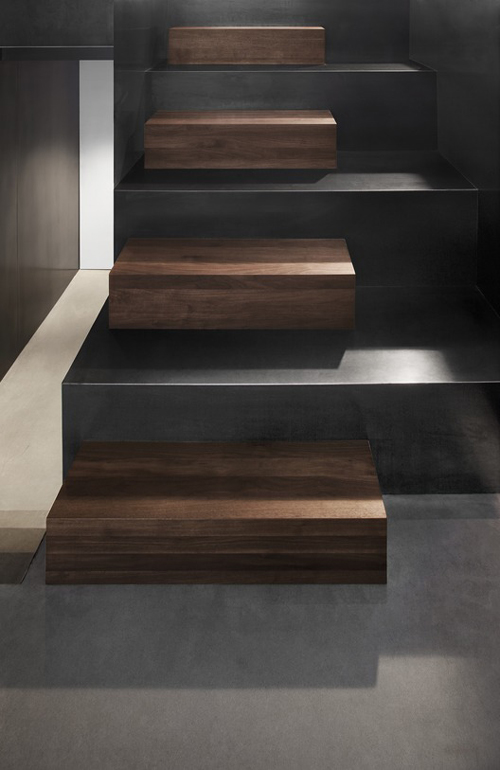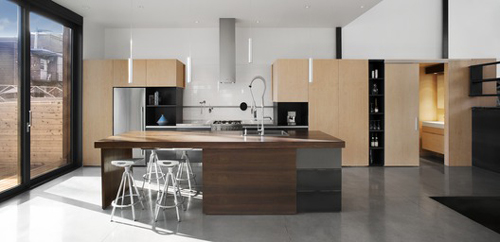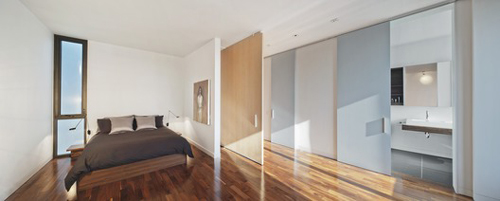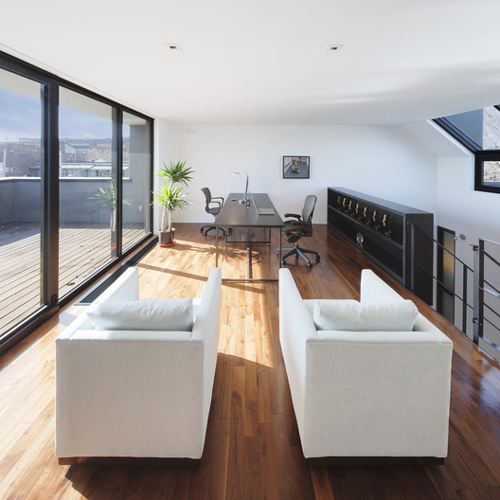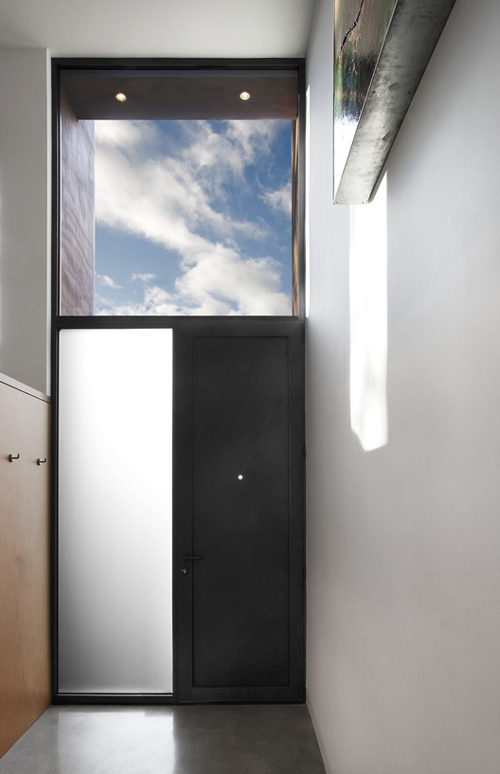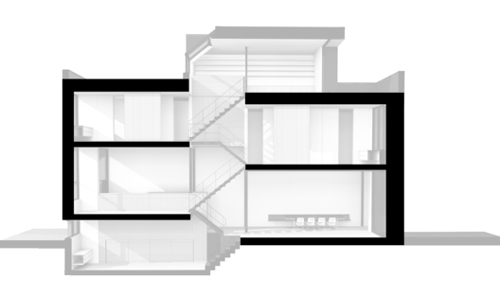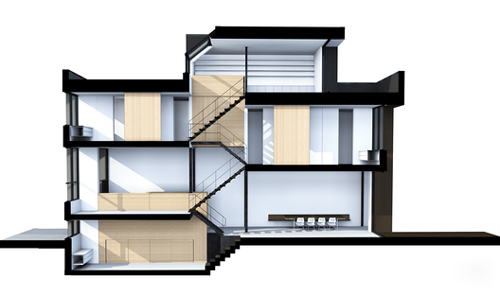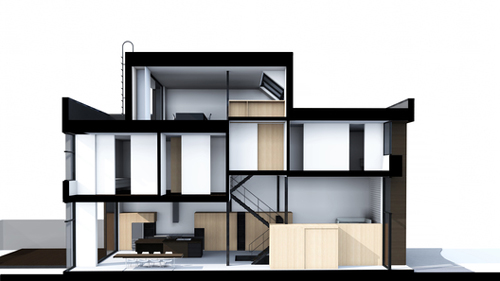From Vienna with love: Maison E3 house Montreal, Canada by Natalie Dionne Architects.
Adolf Loos' fluid staggering of his house plans, a feature that was known to him as the Raumplan was the inspiration for Natalie Dionne Architects when the practice designed the E3 house in Montreal, Canada. In this case a staggered section arranged as two mirrored letter 'E's gives the game and the name away. The connecting stair becomes a rather celebrated architectural feature that also serves as orientation for the rooms looking on to it.
The house sits on a narrow plot facing east - west with the walls to the north - south being party walls. This orientation suggested the staggering of the section to allow top light into the middle of the plan, creating something of an atrium. The play of light around the feature stair is a simple but elegant architectural move, whilst the half-level relationship of floors allows unexpected and seemingly detached views across the spaces.
In hindsight admittedly, it seems unsurprising that the clients for this house work in film and television!
