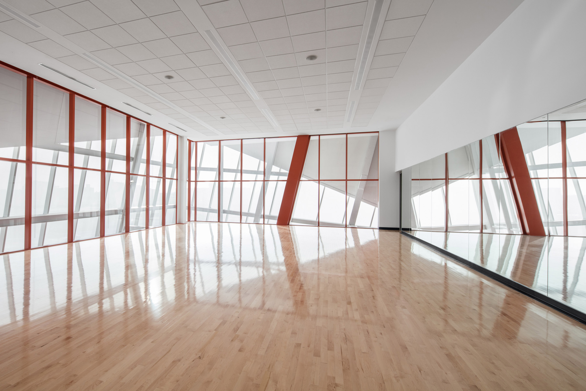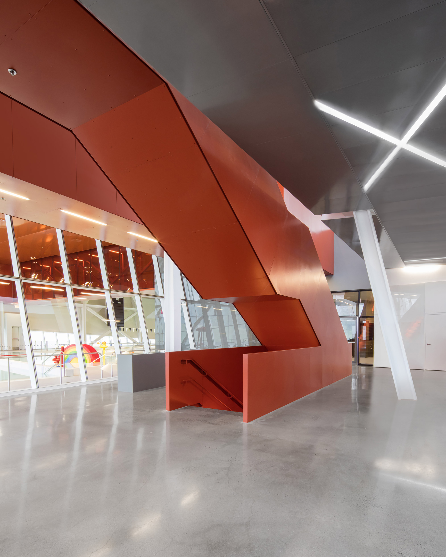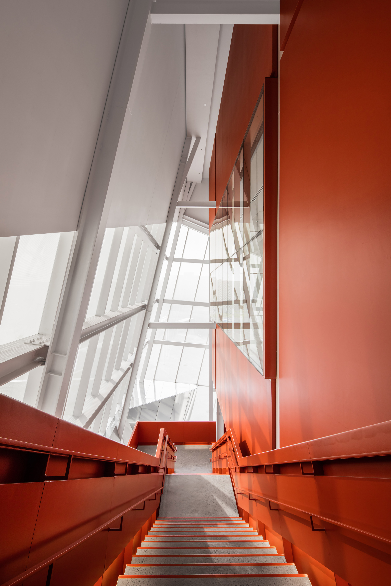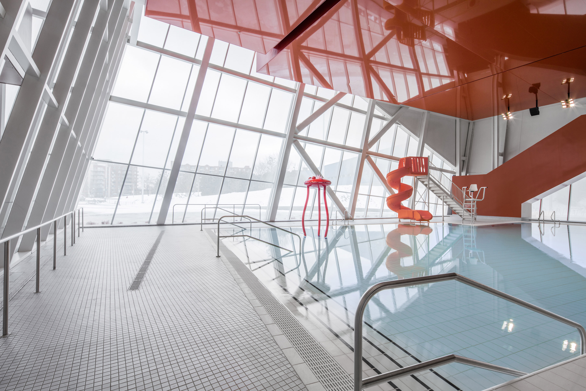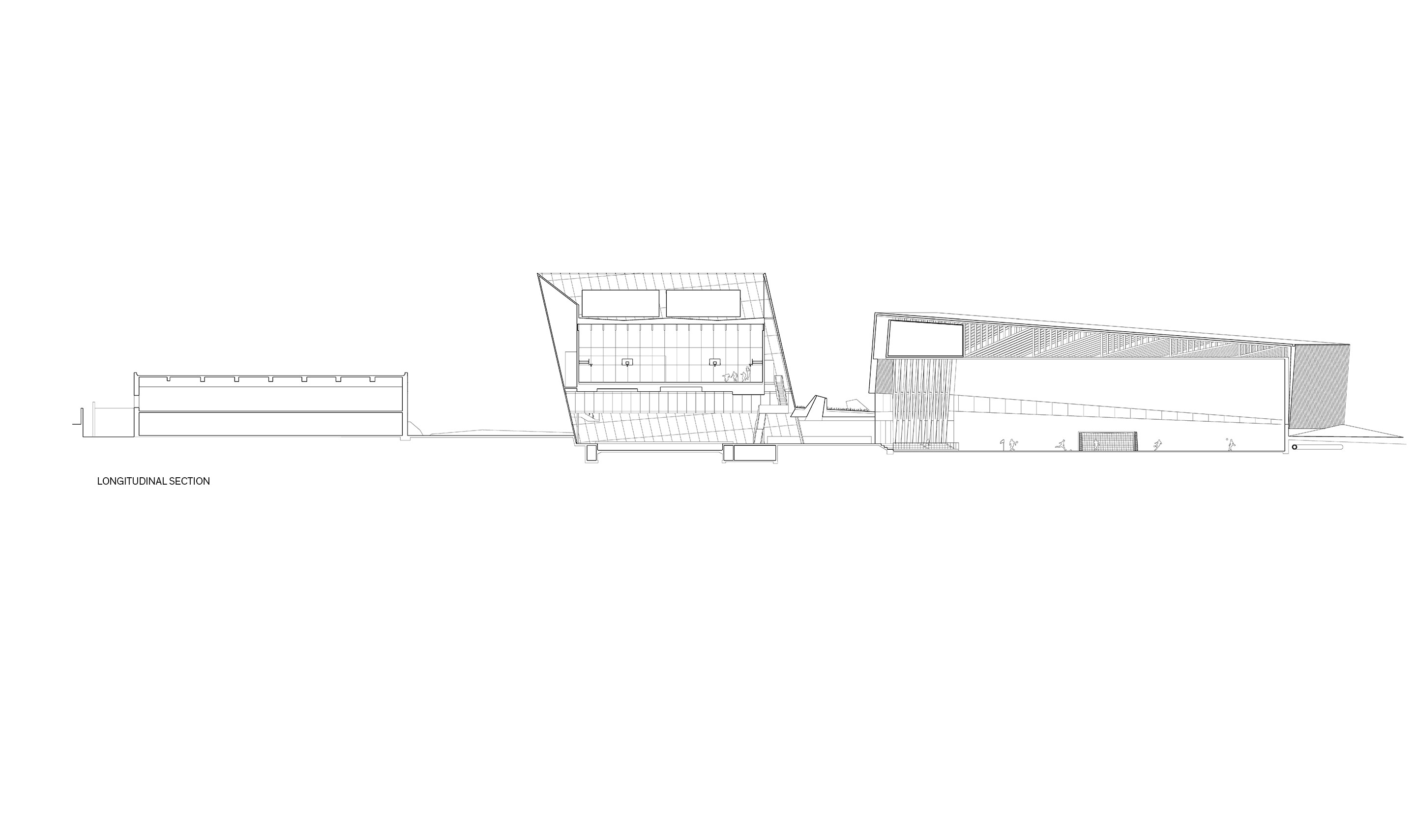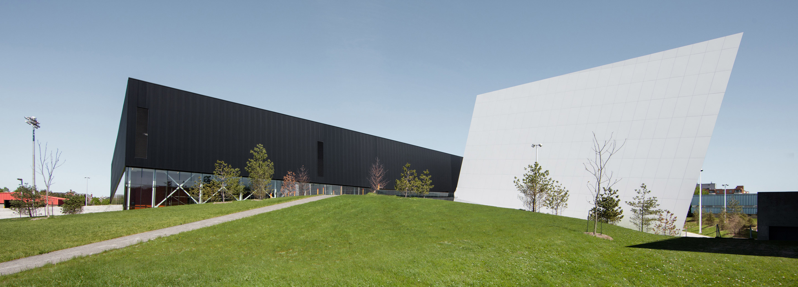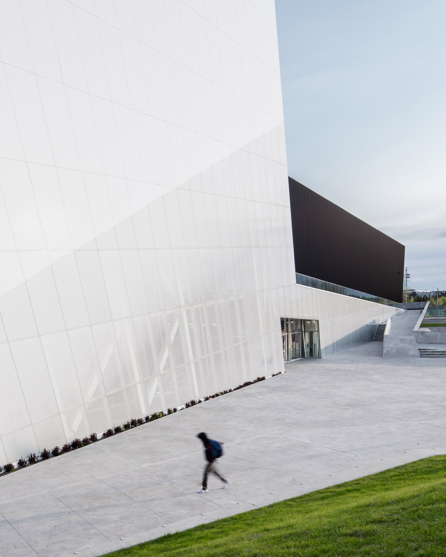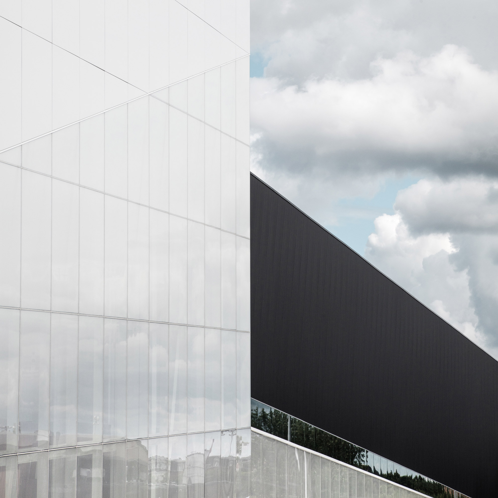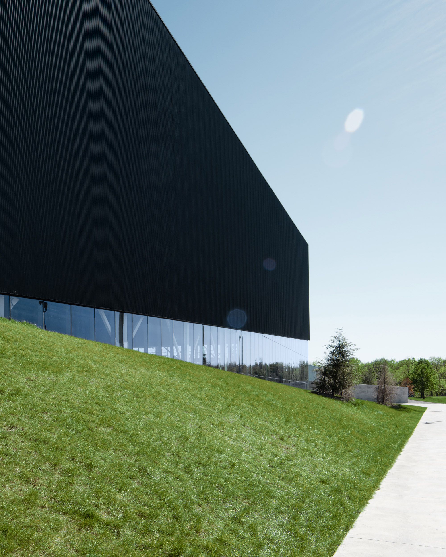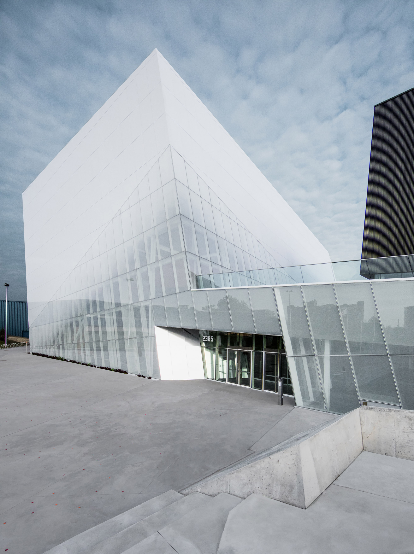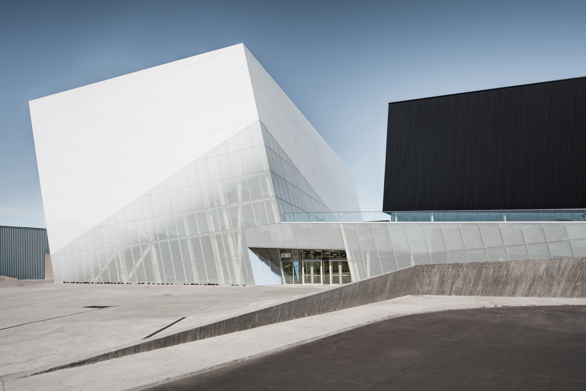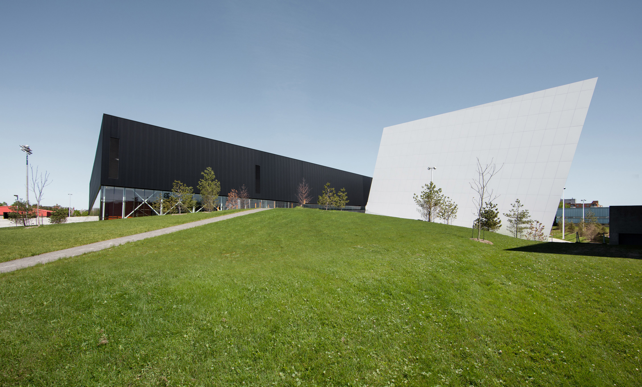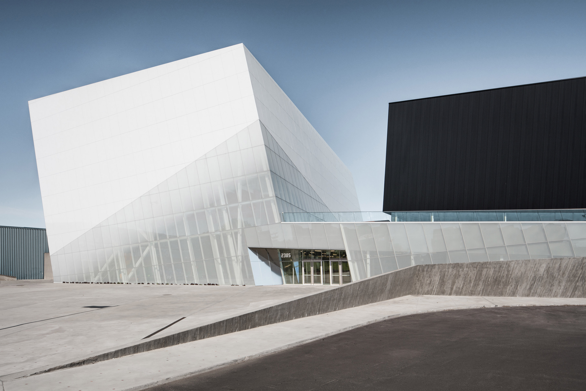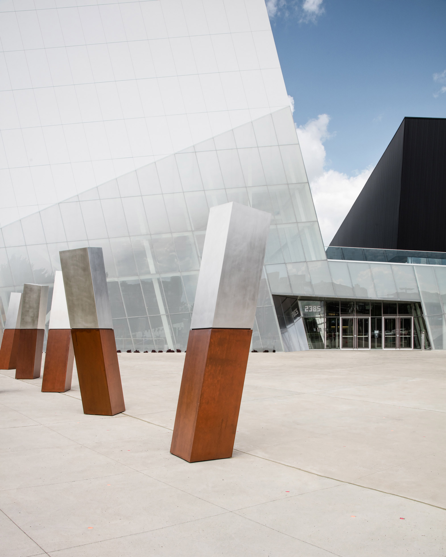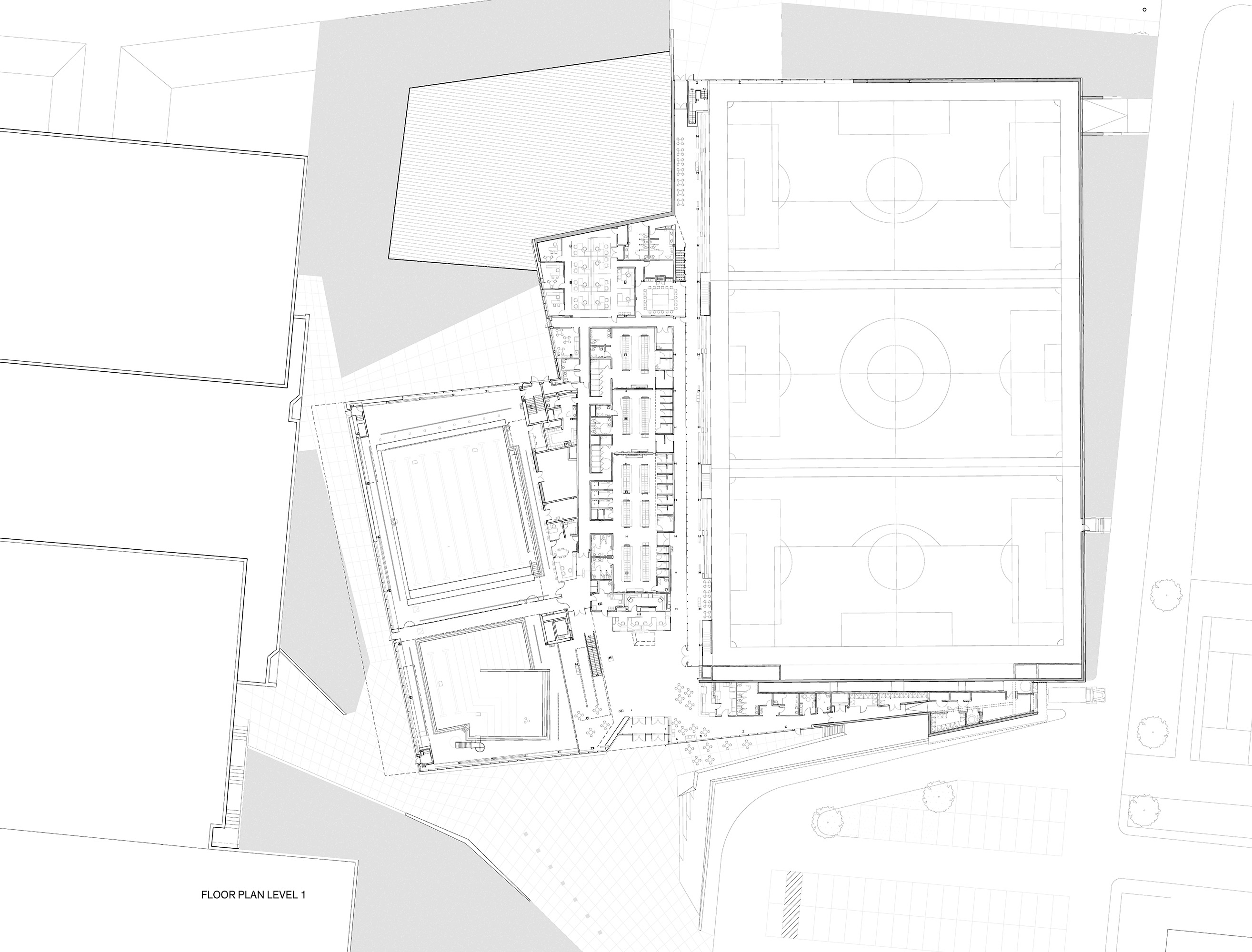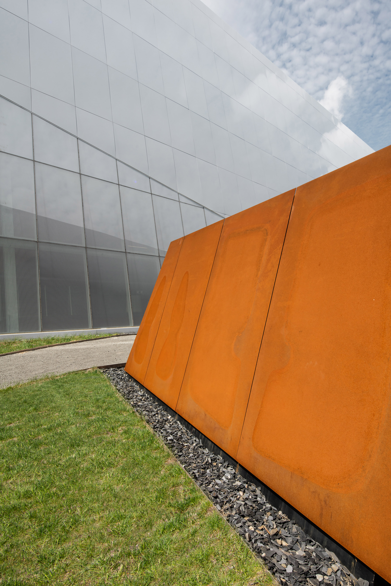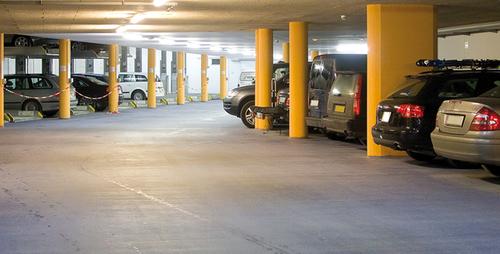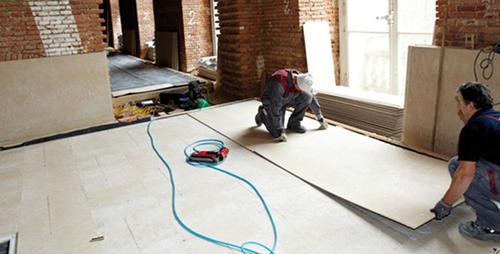Full of verve: Saint-Laurent Sport Complex in Montreal

Photo: Olivier Blouin
The expressive cubes of the Saint-Laurent Sport Complex are located between an existing school and a skating rink. The two volumes are described as "neutral in character" by Saucier+Perrotte, the new building's architects. A striking shape was decisive, however, for the design of the new sport complex, which is to form a visual link between the Marcel Laurin Park to the north and a planned green zone along nearby Thimens Boulevard.
Two volumes – one of them higher, white and diaphanous, the other dark and stretched horizontally – contain all the functions of the complex, including a swimming pool, a partitionable indoor football pitch and rooms for further kinds of sports. The energised movement of the two buildings alludes to the dynamic nature of the sporting activities involved. The selective utilisation of colour – as seen in the red used for the ceiling of the swimming pool and the staircase to the training rooms on the upper floor – presumably serves as a further metaphor for energy and motion.
Two volumes – one of them higher, white and diaphanous, the other dark and stretched horizontally – contain all the functions of the complex, including a swimming pool, a partitionable indoor football pitch and rooms for further kinds of sports. The energised movement of the two buildings alludes to the dynamic nature of the sporting activities involved. The selective utilisation of colour – as seen in the red used for the ceiling of the swimming pool and the staircase to the training rooms on the upper floor – presumably serves as a further metaphor for energy and motion.
