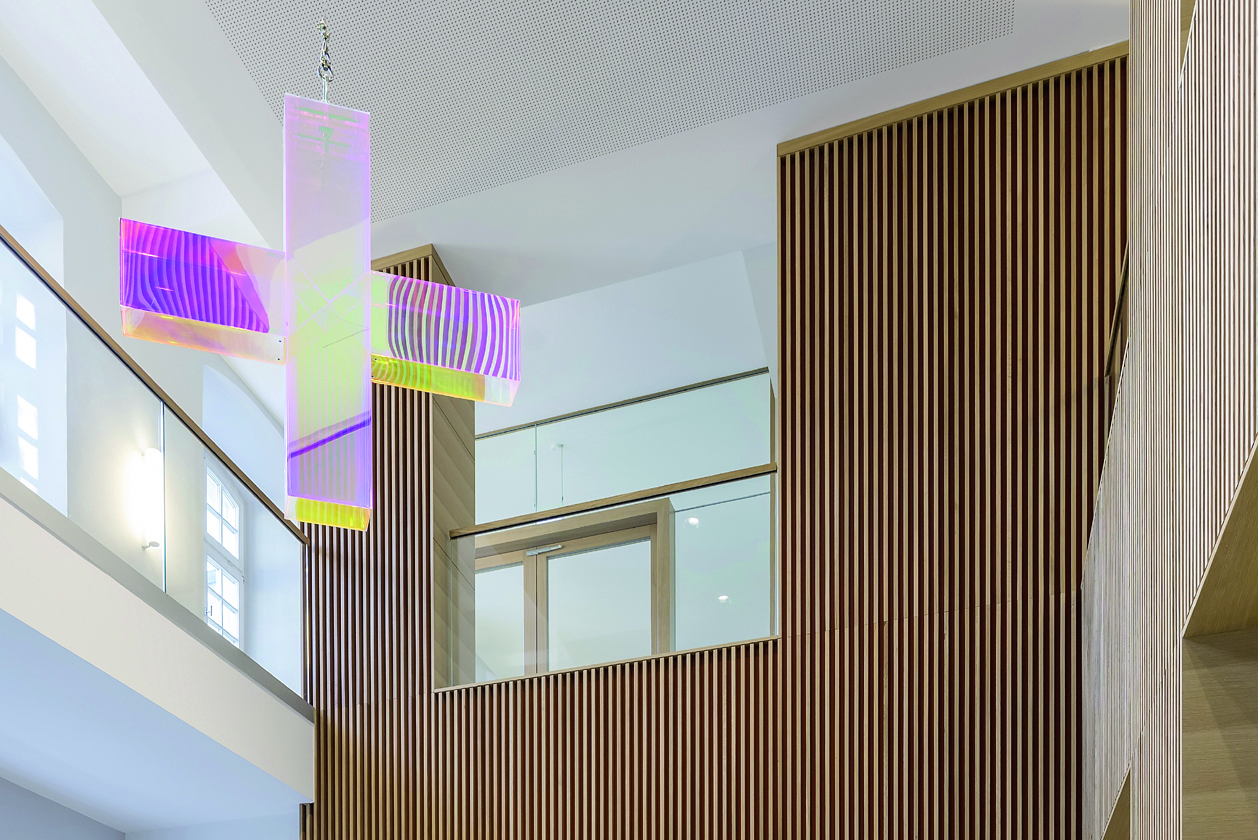Glass Elements in a Renovated Abbey

Drawing: Manufacturer
The archdiocese invited participation in a competition with the objective of renovating the facility that is 50 m above the city of Michaelsberg. The objective was to add an extension, while maintaining the mountain silhouette to the greatest extent possible. The winning design came from the Cologne office MSM Meyer Schmitz-Morkramer. The new building, which is 17 m below the existing building is colour-matched to the base area of the abbey complex, in addition the facade incorporates other existing design elements. Overall, the planner’s priority was to maintain the historic architectural character and yet meet the requirements for a modern meeting place. This also included retrofitting and equipping the interior with systems from Hoba, a company that develops and produces custom fire protection elements made of wood, glass and stainless steel. In Siegburg the carpenter’s workshop Fritz & Alfred Müller offered custom-made elements. Fire protection doors in minimalist glass-surrounded design for the existing building, as well as fall-proof and fire protection glazing in the stairway of the new building were used.
www.hoba.de
www.hoba.de
