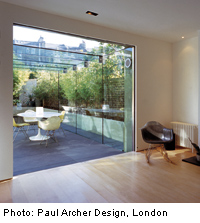Glass extension in London

Glass was the solution for this extension in an area where planning regulations precluded a more solid structure. The roof is a single sheet of laminated glass, supported on glass beams that direct the forces via stainless-steel fixings into the glass walls sunk into the ground. A full-scale mock-up of the structure was tested to breaking point. Drainage channels and fibre-optic lighting are integrated into the narrow slots at the base of the walls. A mechanical ventilation system draws cool air in through concrete floor ducts to cool the space in summer, expelling the warm air via stainless-steel grilles at the junction with the house. Underfloor heating is fitted for winter warmth.
