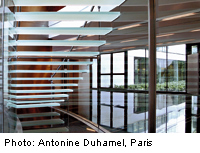Glass Staircase in Paris

This curved glass staircase, in the atrium of a new company headquarters close to the Arc de Triomphe, links the ground floor to the meeting rooms above. It has a 4.5-m, floor-to-ceiling curved supporting wall on the inner side and a handrail-height parapet on the outside, all in glass, with glass treads and tubular stainless-steel spanning between. At its base and in the top corners, the glass wall is connected to the reinforced concrete floors. The laminated glass sheets are linked via adjustable contact points in the joints and prestressed steel cables. Rejecting any drilling of the glass, the architects opted to rest the steps on the 15-mm step-shaped edges of the inner panel in the triple glazing.
