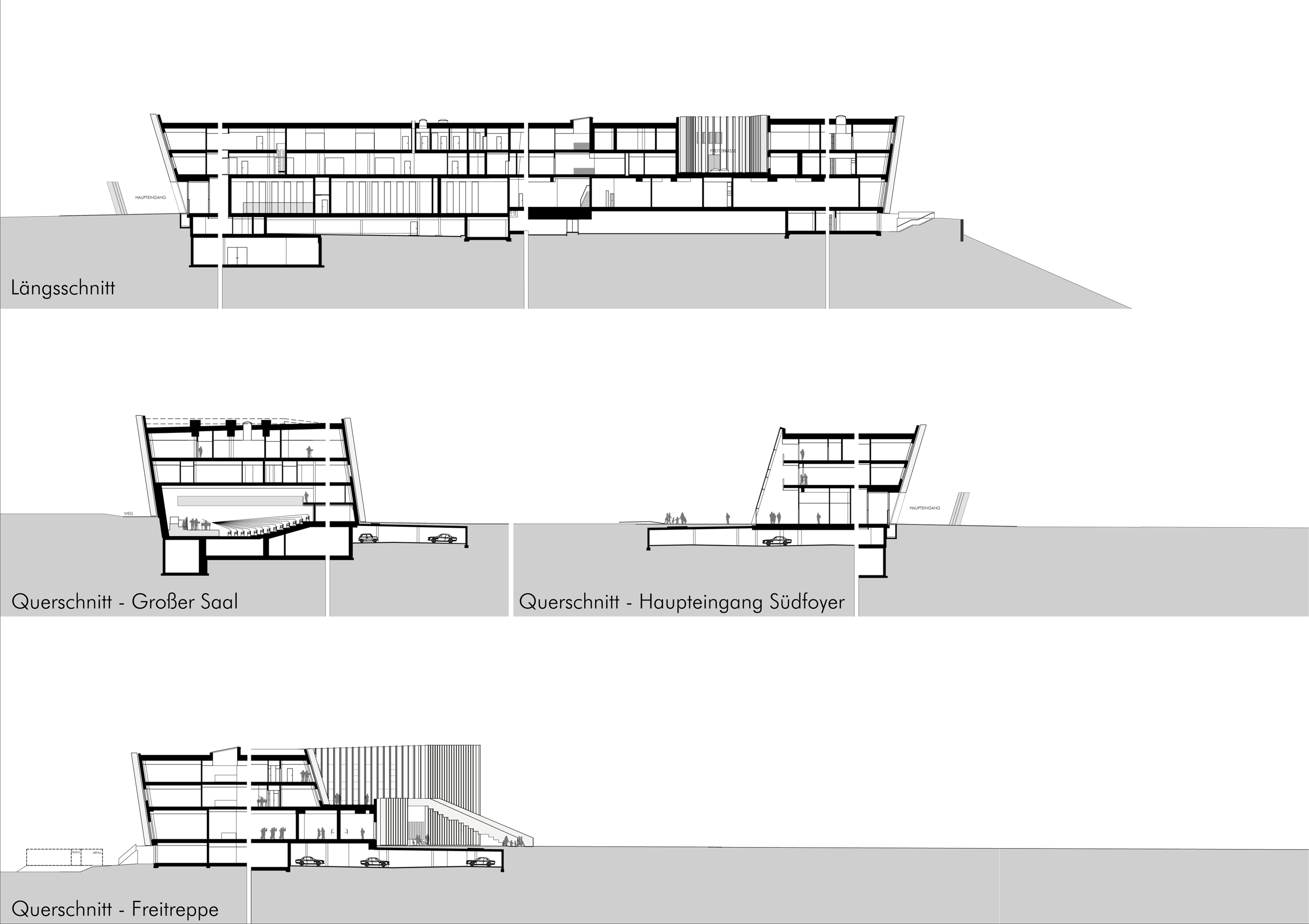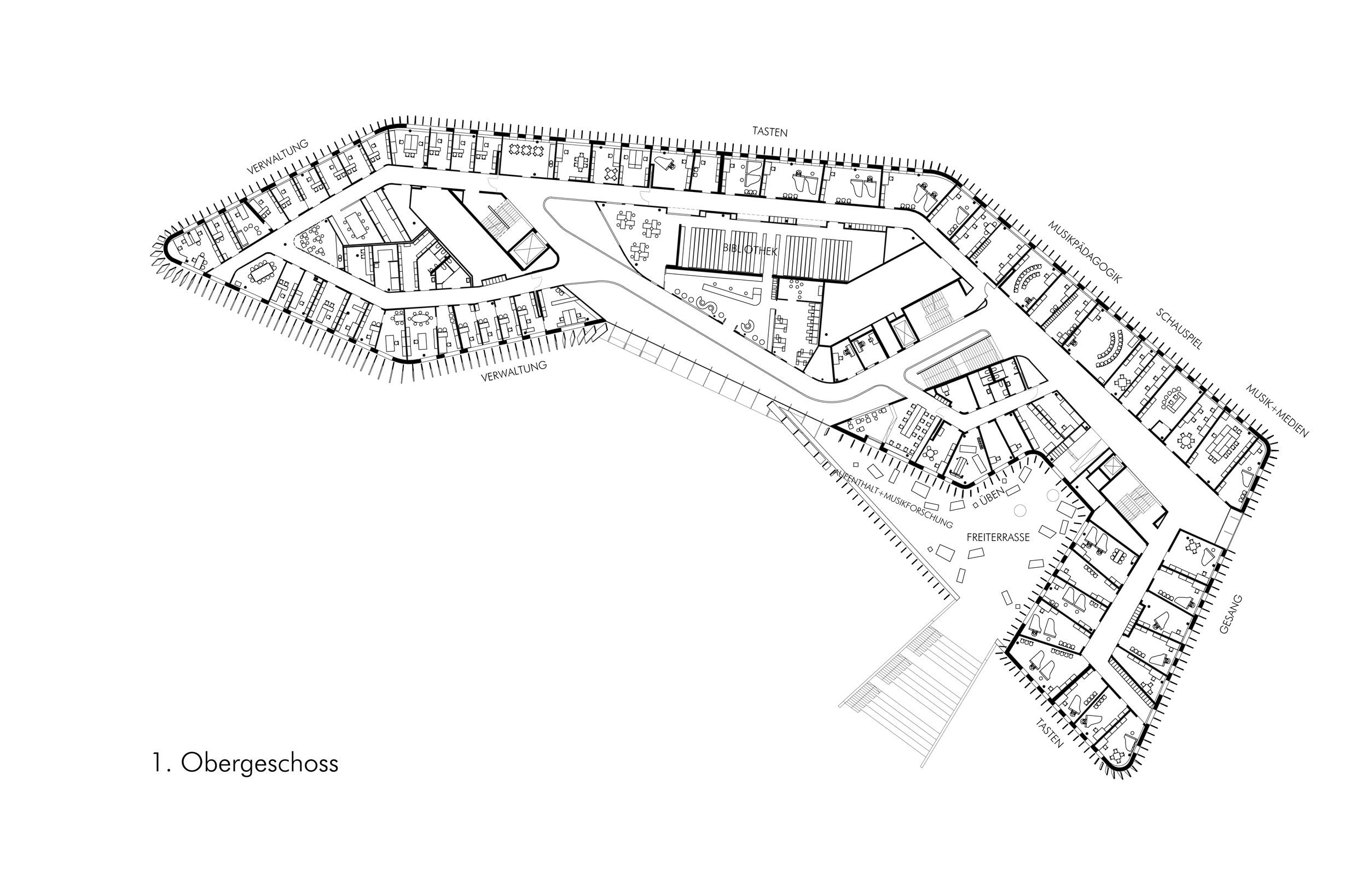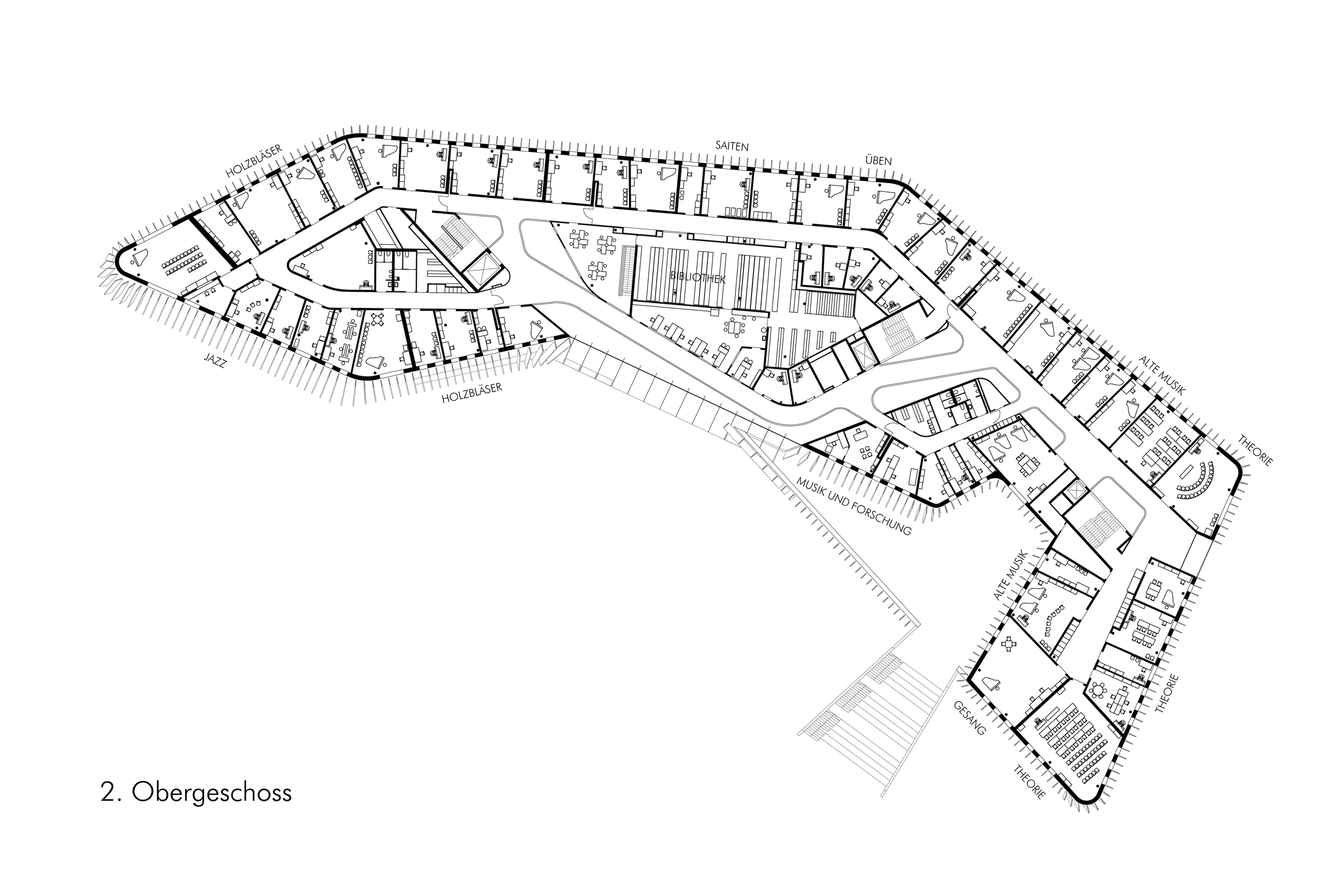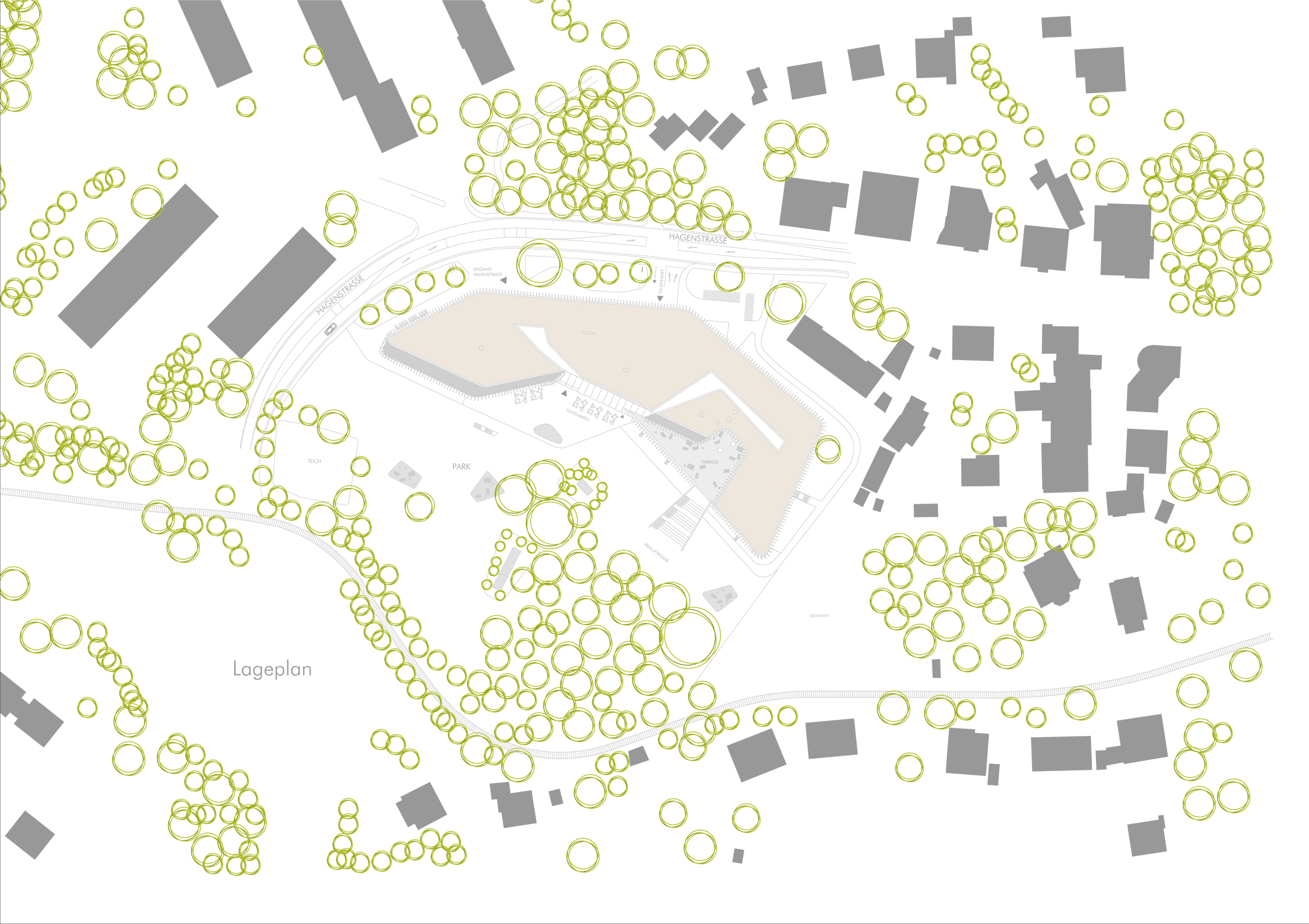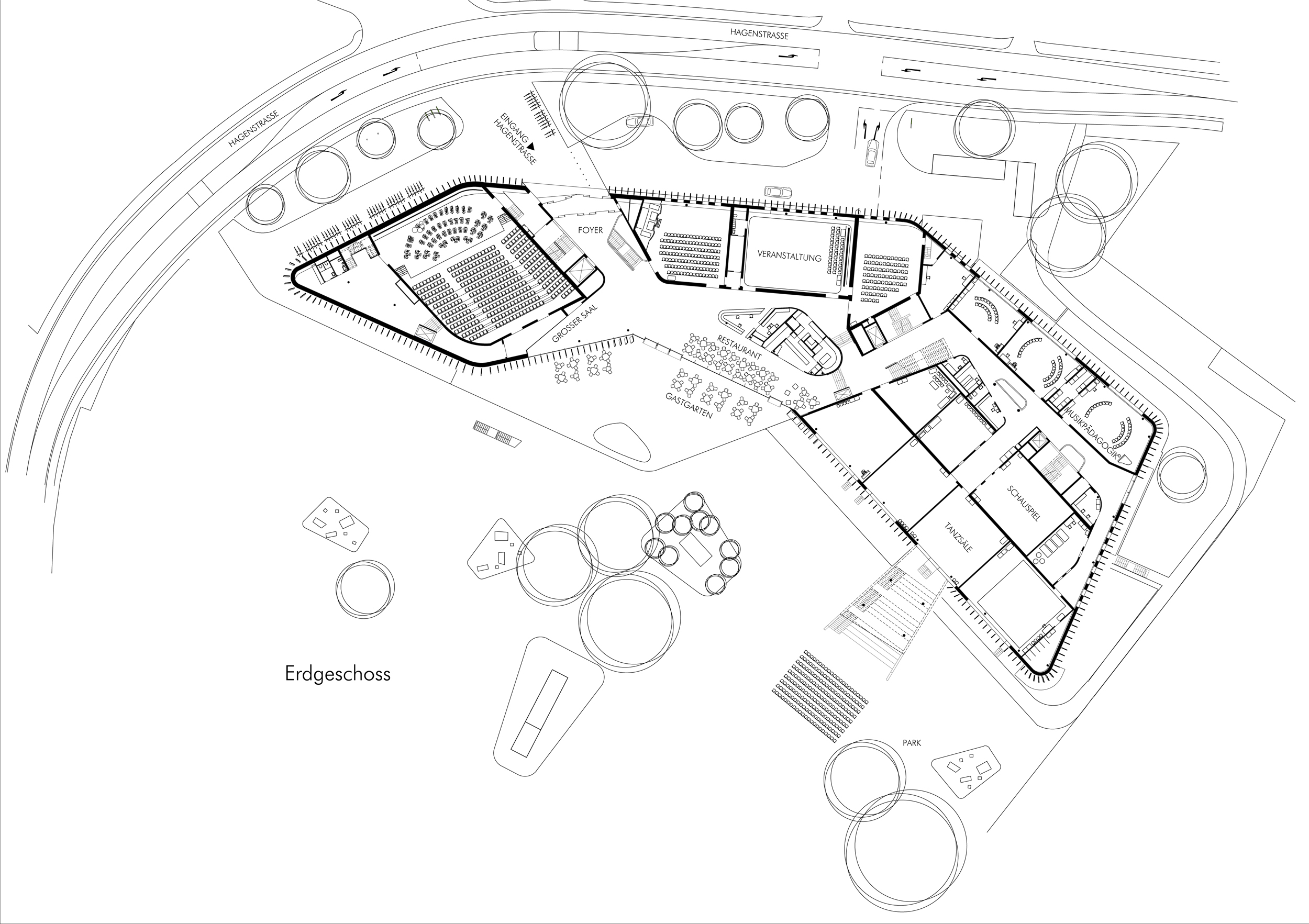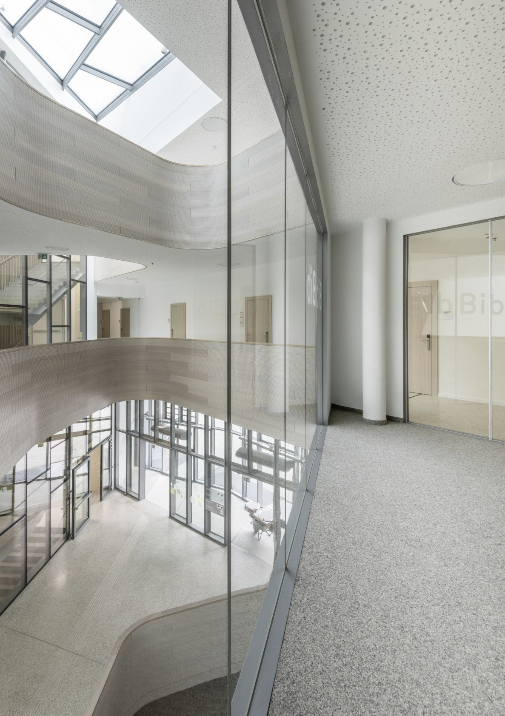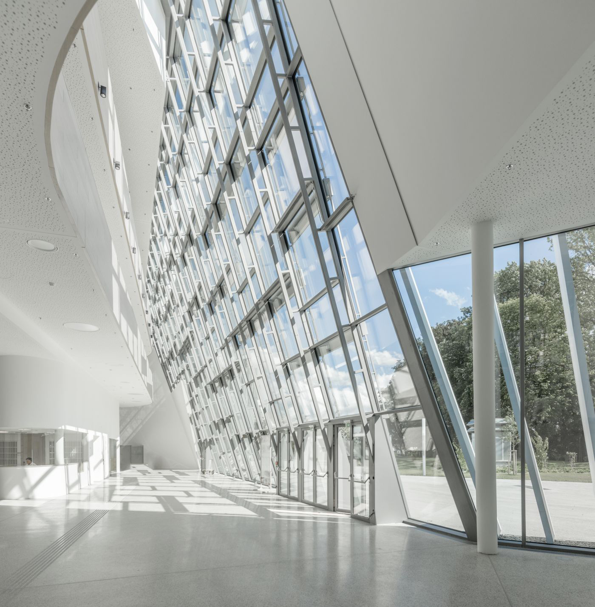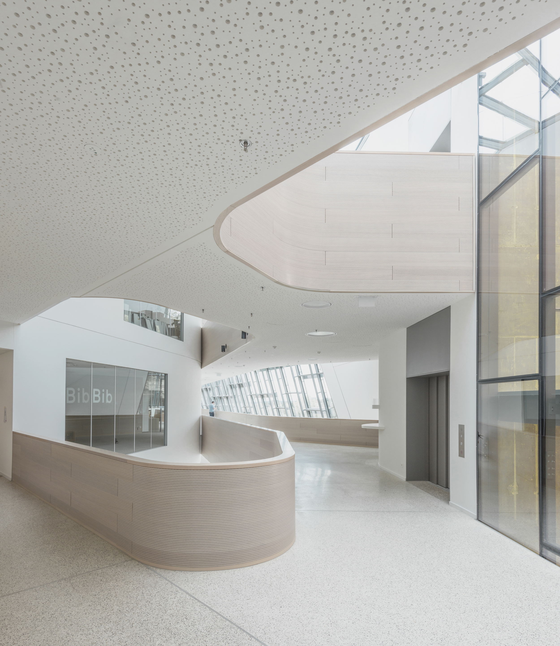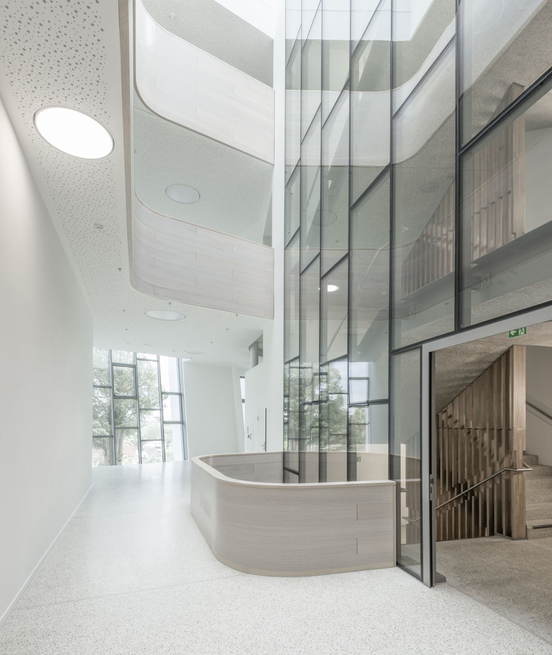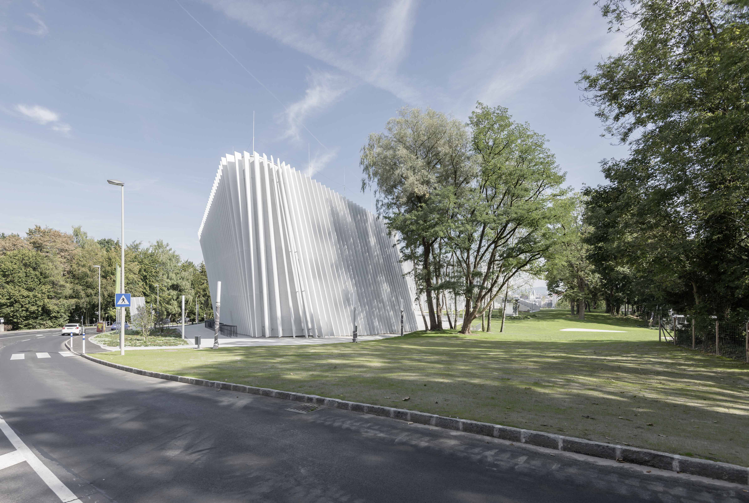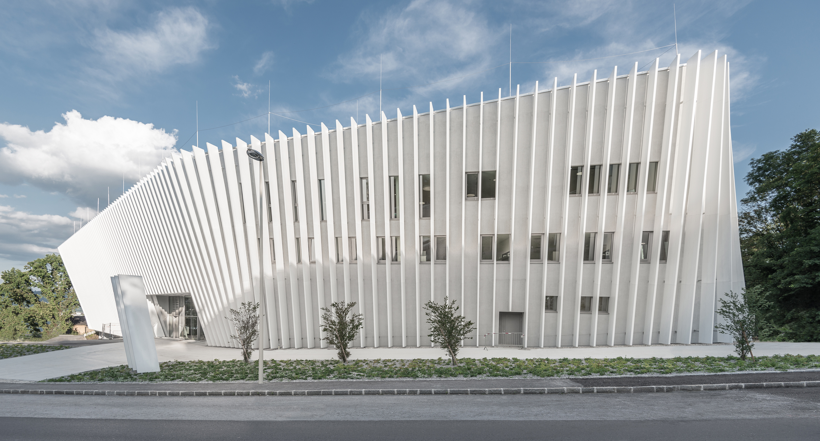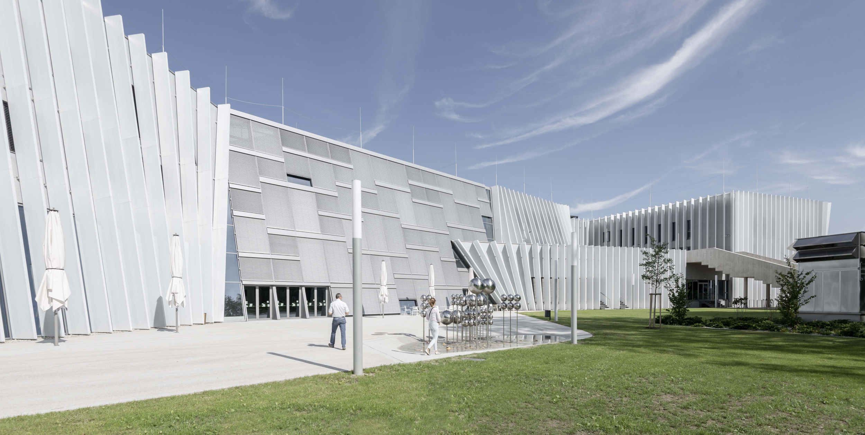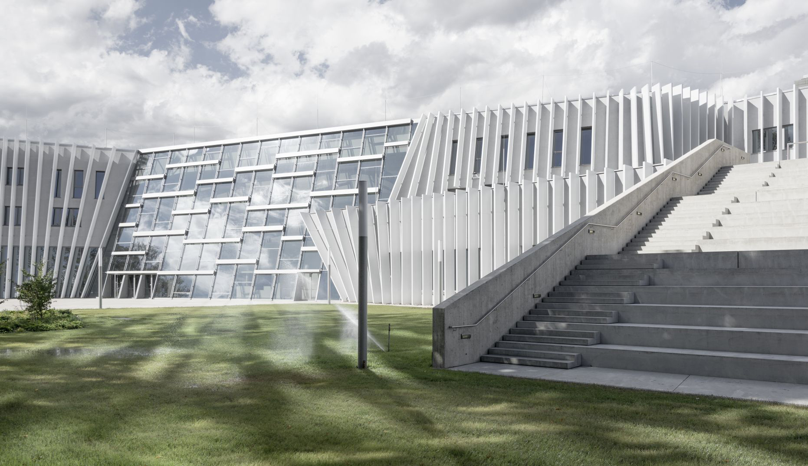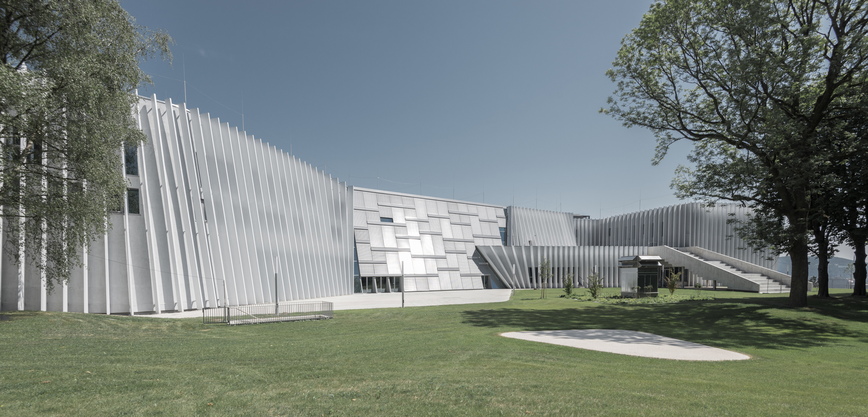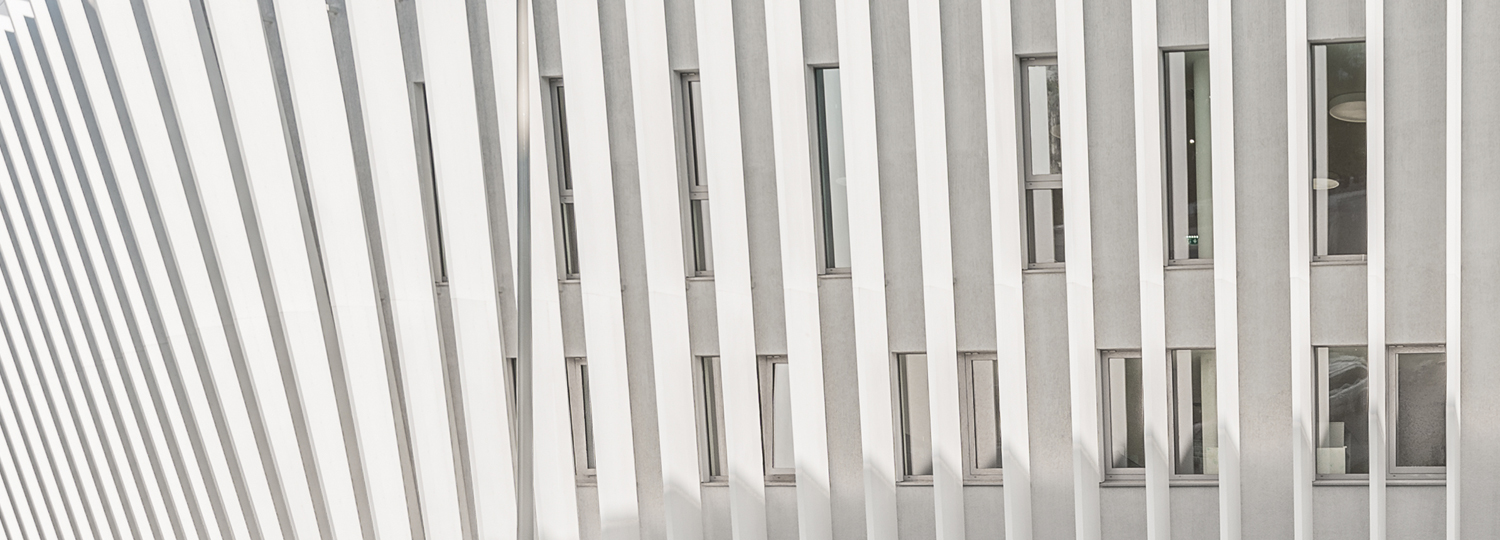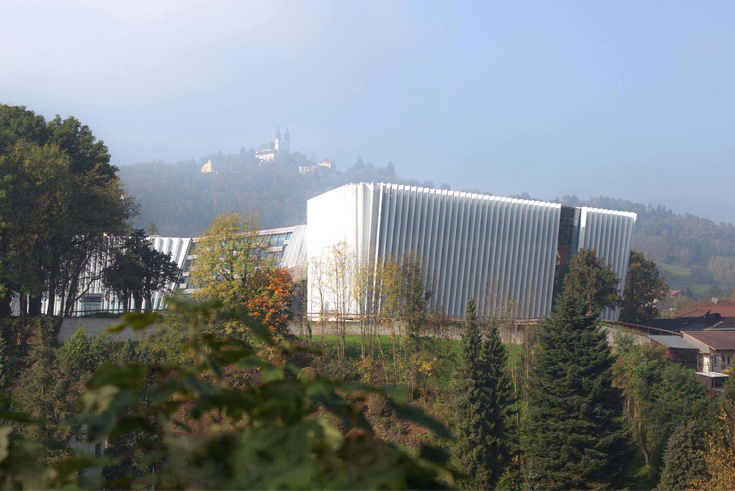Glissando in White: Anton Bruckner University in Linz

Photo: Matthias Seyfert
For ten years, Anton Bruckner University, located in Linz, was a music school without a real home; founded in 2004 as the successor to the local Bruckner Conservatory, its institutes were distributed over several locations in the city. Even then, they were plagued with a lack of space.
To provide relief, the State of Upper Austria launched a single-phase, EU-wide architecture competition for the design of a new building in 2008. The local Architekturbüro 1 – already collaborating with the primary specialist planners – prevailed against 47 rivals.
The competition’s jury compared the winning design with “a light curtain surrounded by old trees” and this is the first impression created by the new structure. It stands in the Urfahr district, on the right bank of the Danube and opposite the old town, at the foot of the Pöstlingberg. The school is surrounded primarily by houses and apartment buildings; the curved network of streets seems to follow the area’s topography rather than any imposed urban-planning concept. The architects seem to have taken up this idea in their new building: a 140-metre long, slightly U-shaped structure whose curvilinear façades undulate along their length.
These façades, made of timber framework, were suspended in front of the reinforced concrete building. Subsequently, they were treated with white combed plaster applied over a substrate.
From a distance, the high, rectangular windows can hardly be seen, for an outer façade layer of white aluminum slats envelops the building almost completely. The only exceptions here are the entries from the street to the north and the building-high, leaning post-and-mullion façade opening onto the park to the south. To one side, a broad flight of stairs leads up to an open-air terrace at the height of the first upper storey.
Enough space for more than 1,000 musicians
The school, which has three above-ground and two subterranean levels, offers space for 850 students, 220 teachers and up to 600 event visitors. Underground, we find storage and technical rooms, the garage and a few practice rooms. The biggest spatial volumes are located on the ground floor: a large concert hall, a hall for organ and chamber music as well as studios for dance and sound respectively. The east end of the ground floor accommodates then teaching and lecture rooms. Administration offices and about 100 smaller teaching and practice rooms are found on both upper storeys.
The high atrium links the various levels; wide corridors – some connected by airy spaces themselves – extend from here throughout the entire school. On the ground floor of the atrium, a restaurant has opened which is open to visitors as well as students and teachers. In the summer months, diners can sit outside in the garden.
When it comes to sustainability, the clients and architects had certain ambitions. Right from the competition phase, it was required that the new building should meet Austrian passive-energy standards, which means a heating demand of 10 KW/m²a according to the country’s energy certification regulations. The school, which features triple glazing and 30 cm of insulation in both façades and roof, meets these requirements easily. Furthermore, a 200-m² photovoltaic system with a capacity of 30 kWp has been installed and will supply about 30,000 kWh of electricity every year. To heat water, a solar thermal system measuring 20 m² was put into trial operation in February 2015.
