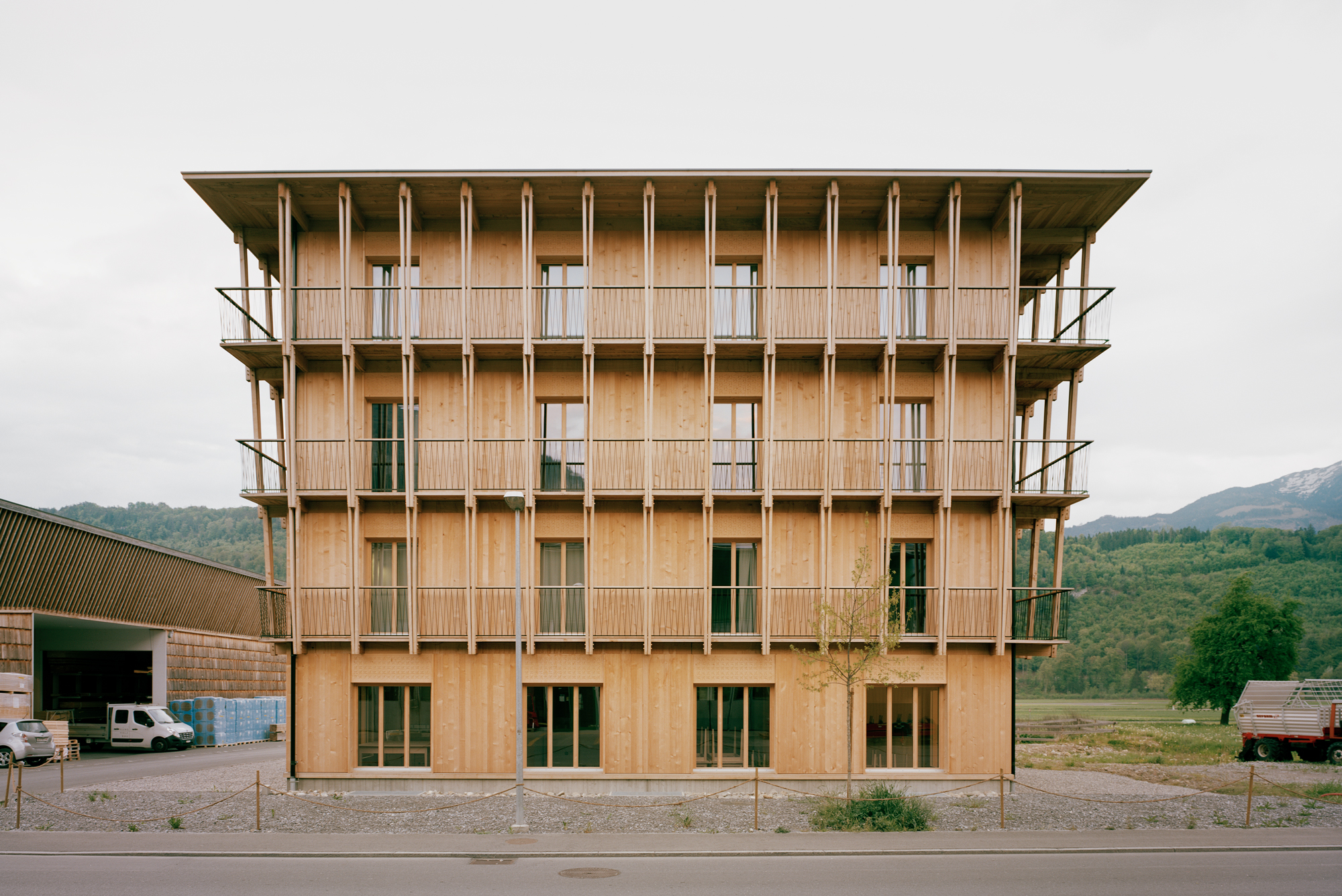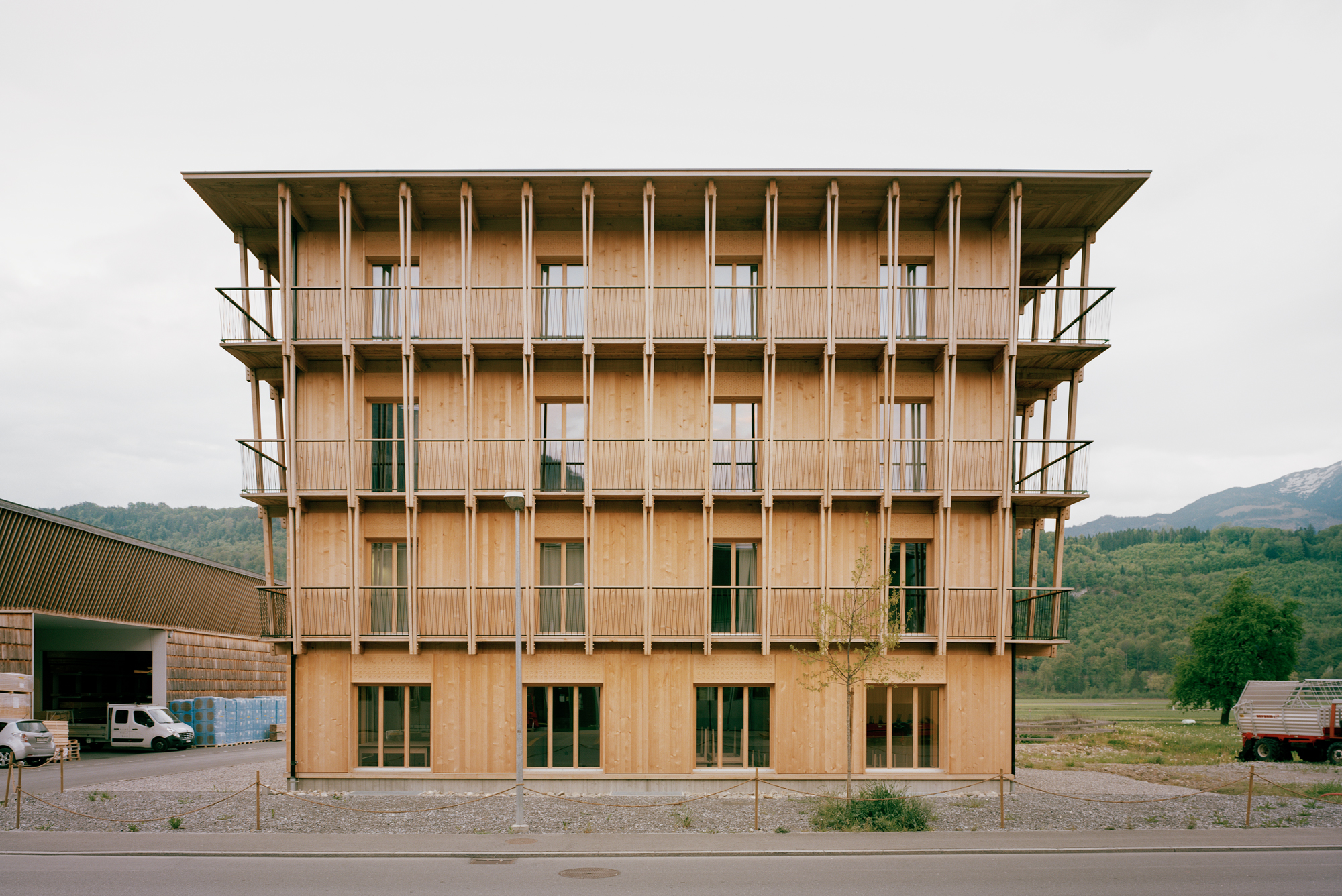Glueless Solid-Wood Construction: Office Building in Alpnach

This new office building complements the workshop of the Küng timber-construction company, whose headquarters are in Alpnach by Lucerne. The new structure features administrative spaces, a cafeteria and a showroom. The wooden, four-storey structure rather resembles a larger-than-life pavilion. The spaces are organized over four levels around a central access core whose sandblasted concrete surfaces create a striking contrast to the interior spaces, which are completely clad in wood. The wraparound balconies, whose depth varies according to building level and the direction they face, are somewhat reminiscent of those found on local farmhouses. They serve Küng employees not only as an opportunity to step outside, but also as a constructive protection from the sun and elements. The hanging pincer construction of oak forms a delicate, rod-shaped shell and gives the building its pavilion-like appearance. In order to keep the proportion of steel to a minimum, the suspended supporting structure has only been pinned and dowelled. The floorboards alone have screws.
Apart from the massive concrete core and the floor slab, the building consists entirely of wood. The exterior walls are made of two solid-wood elements, each of which comprises 7 layers of boards. In contrast to cross-laminated timber and glulam, the individual layers are not glued, but pegged. The outermost façade layer forms a facing of rough-sawn spruce, and the innermost layer is of silver fir. Lower-quality spruce generally processed into wood chips or paper has been used for the interstitial layers. As the solid-wood walls are 42 cm thick and possess good insulative qualities, no further insulation is required.
We feature this project in Detail 12.2021.

