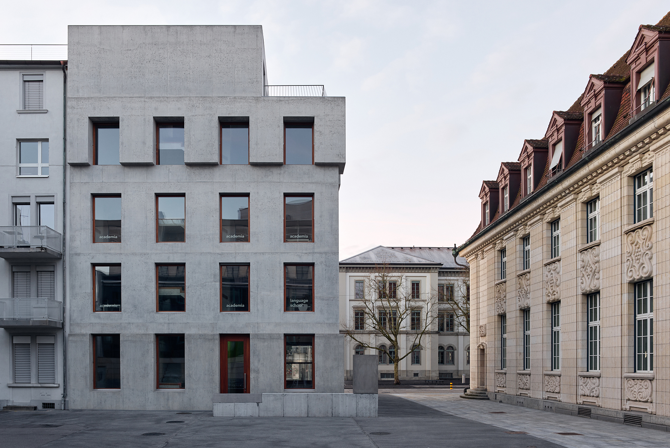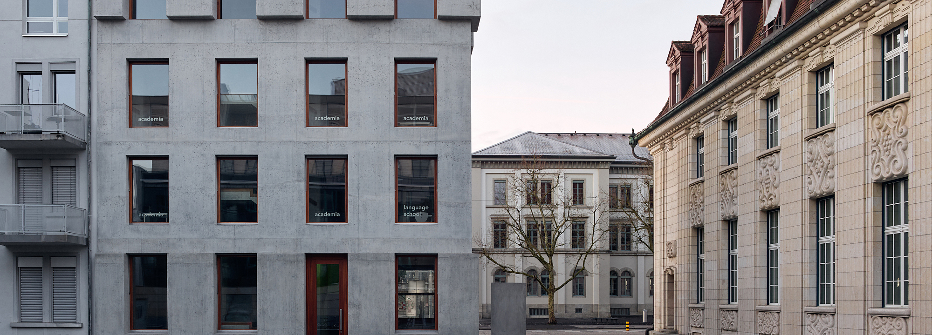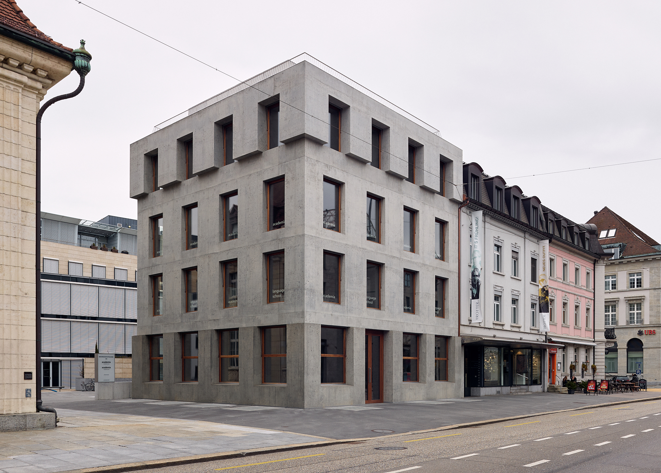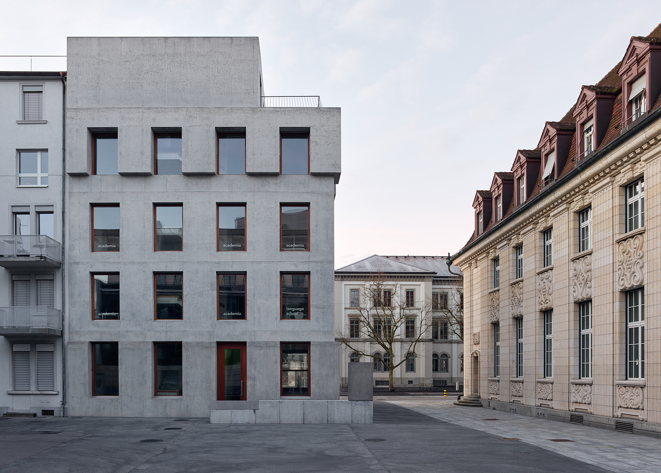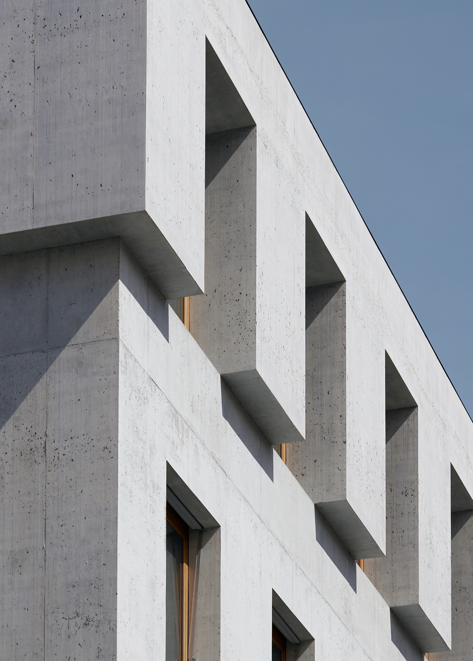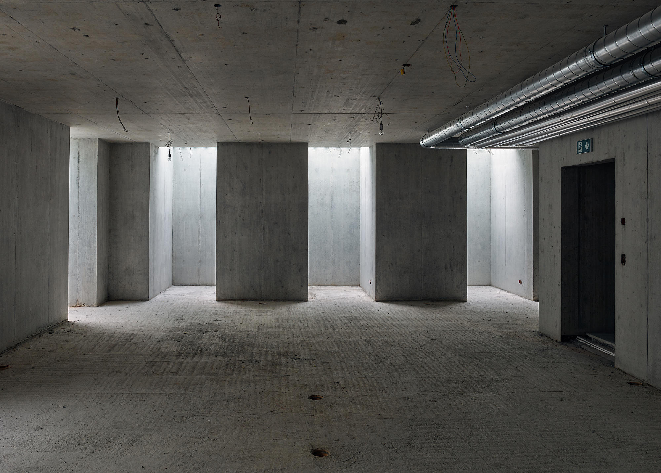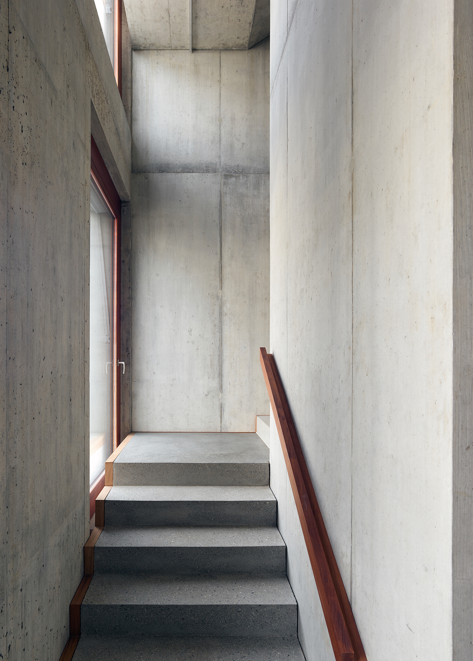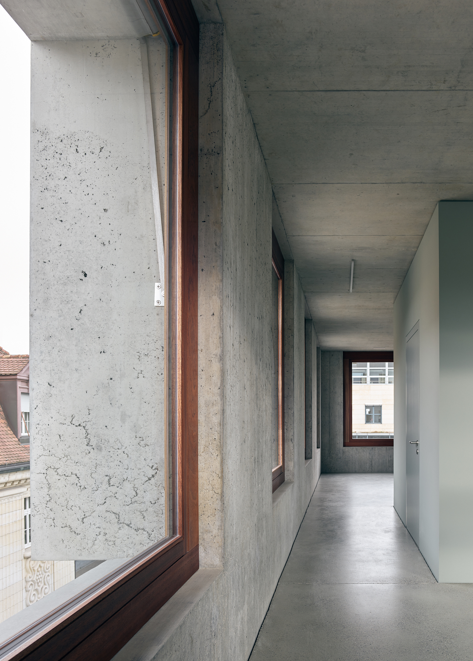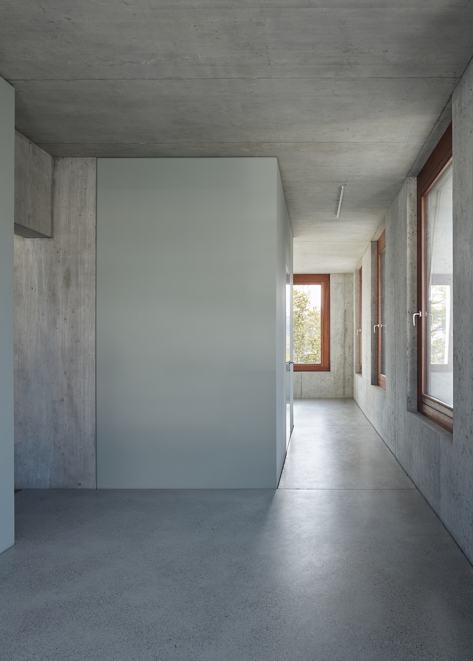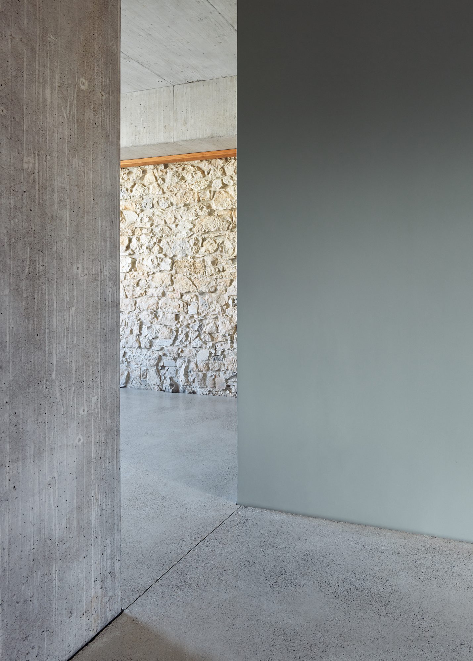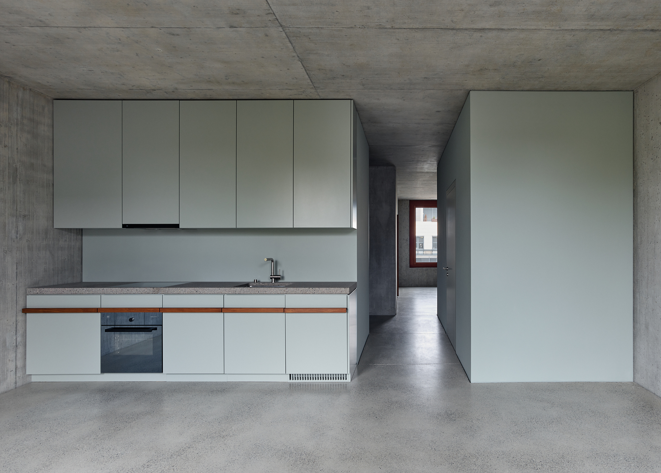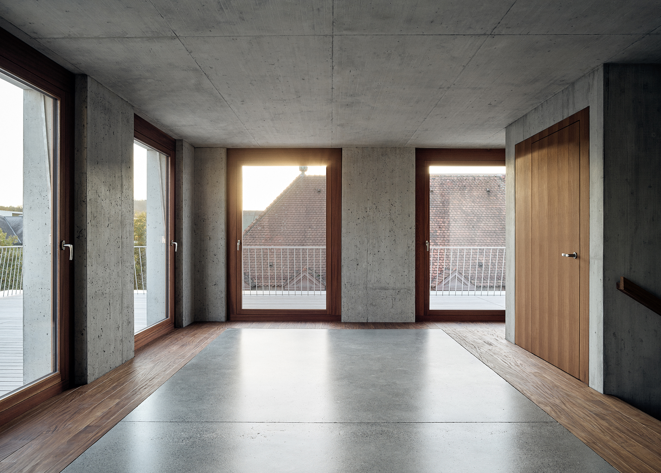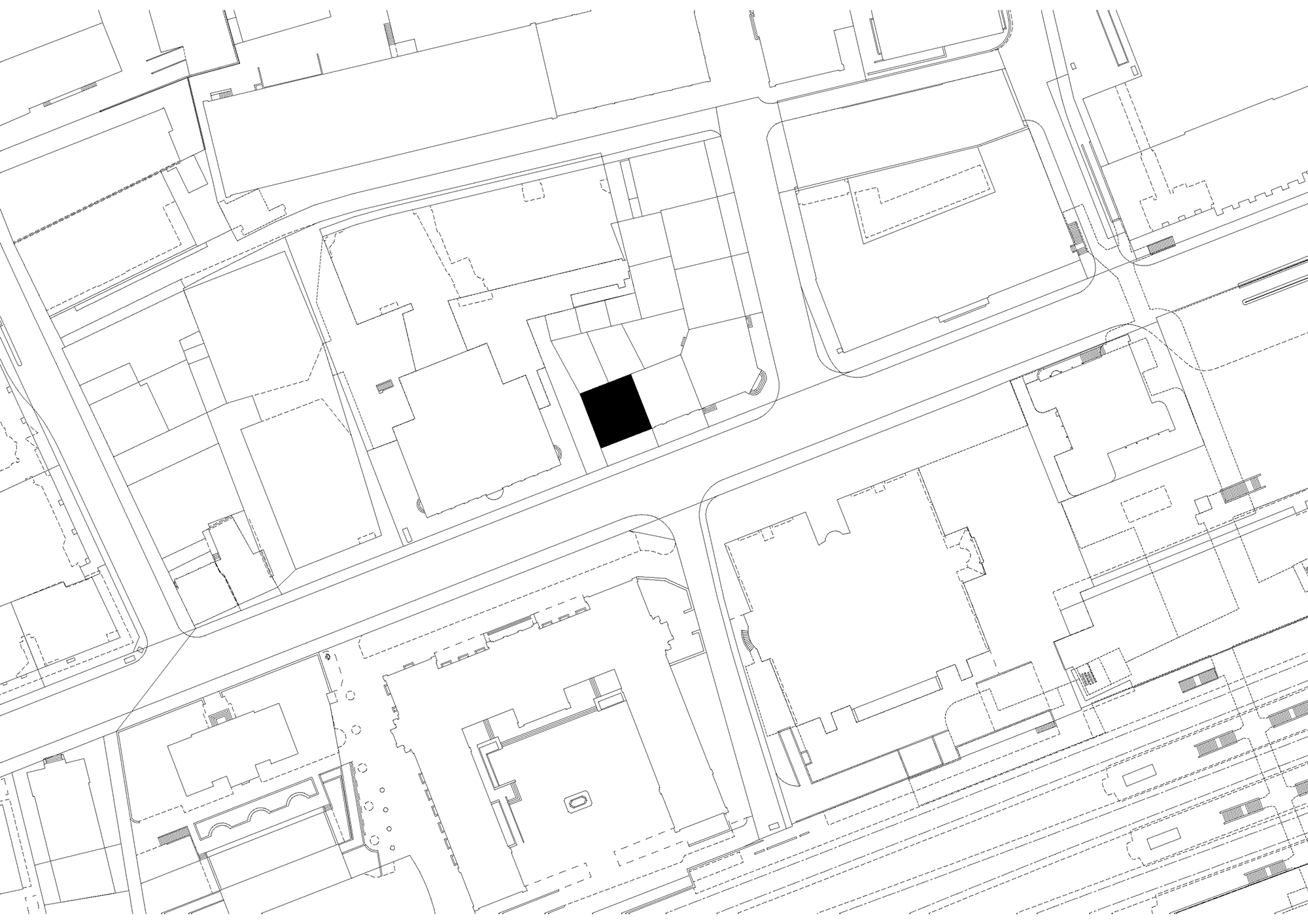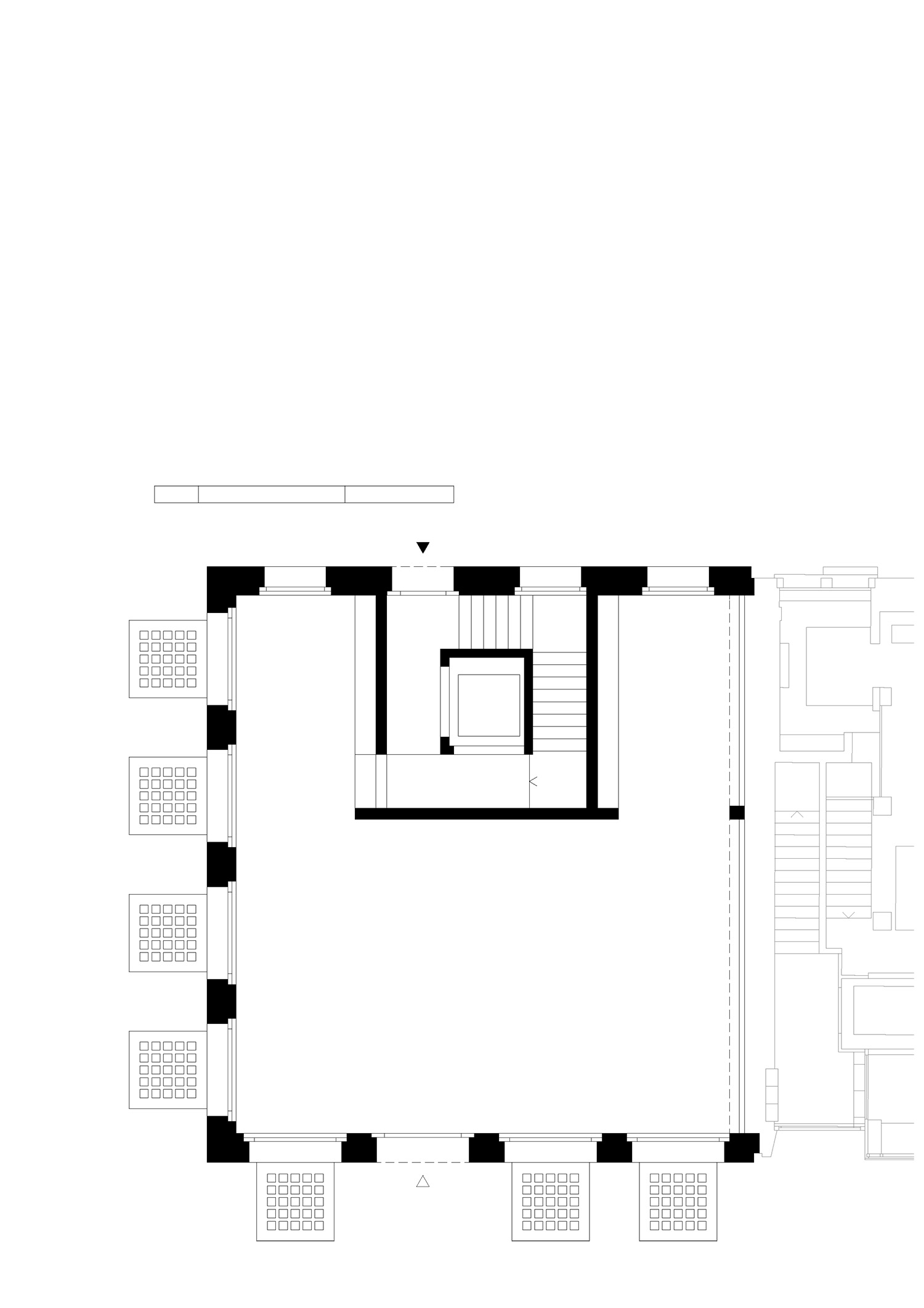Grey on Grey: Replacement Building on Bahnhofstrasse by Gautschi Lenzin Schenker
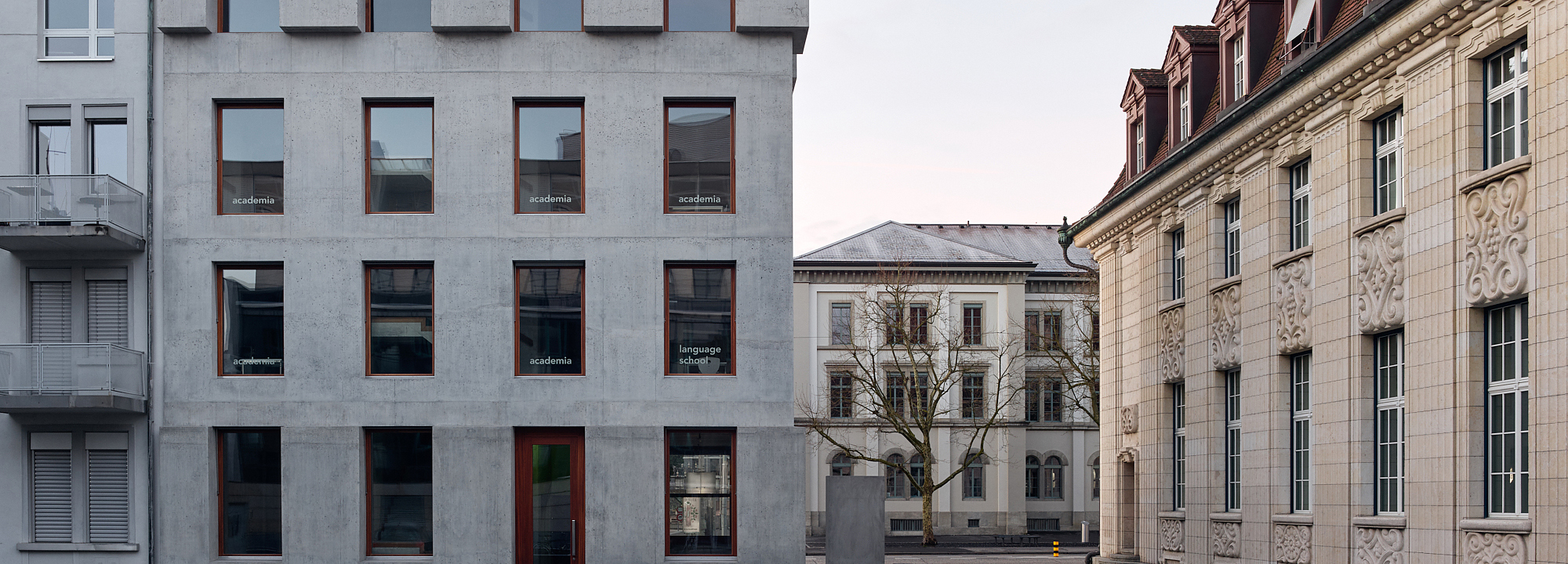
Foto: Andreas Graber
With consideration for existing typologies, Gautschi Lenzin Schenker Architekten have taken the order of the existing buildings and painstakingly translated it into contemporary architecture. The result is a sleek concrete cube with strong horizontal lines. Like its neighbours, it is divided into three strips: base, middle and attic. These individual tiers are accentuated with juts and recesses in the façade. The insulating concrete determines not only the constructive system, but the overall look of the building. All the façades appear in unadorned grey interrupted only by large, vertical-format windows with dark wooden frames and drop-arm awnings. The design inside is also predominantly grey: exposed-concrete surfaces cover the floors, ceilings and walls. Here and there, elements of quarry stone and wood round out the material palette.
The new, multifunctional replacement building is accessed directly from Bahnhofstrasse or via the courtyard to the rear. From the yard, visitors go straight into the access core positioned centrally on the north side of the structure. While the basement and ground floor are devoted to gastronomy, the floor plan design of the two upper storeys is completely open and can be arranged flexibly as needed. The building is topped off with the attic space, which features two apartments. Right up on the roof, there is a large terrace with a view over Aarau.
