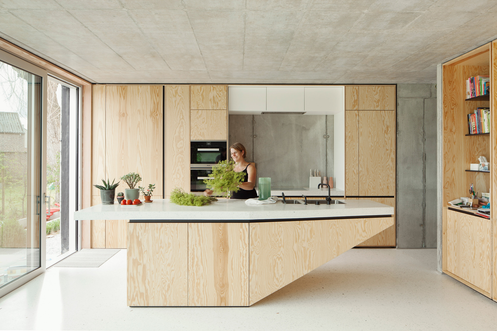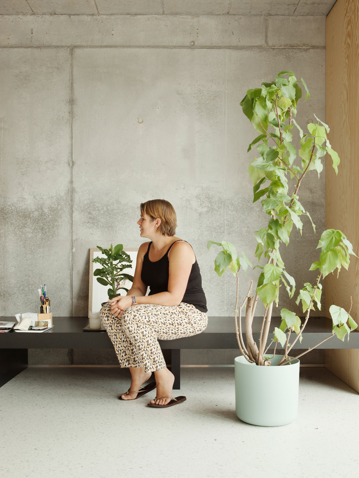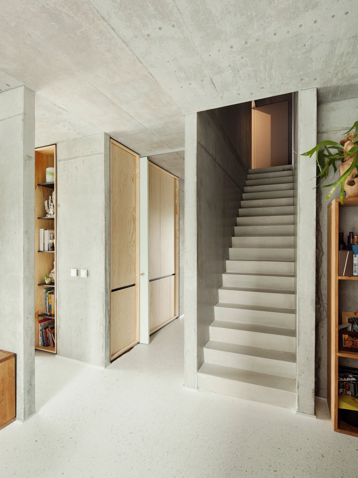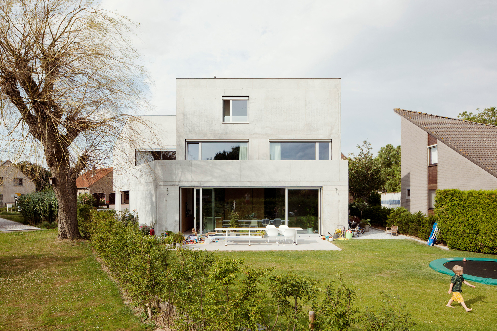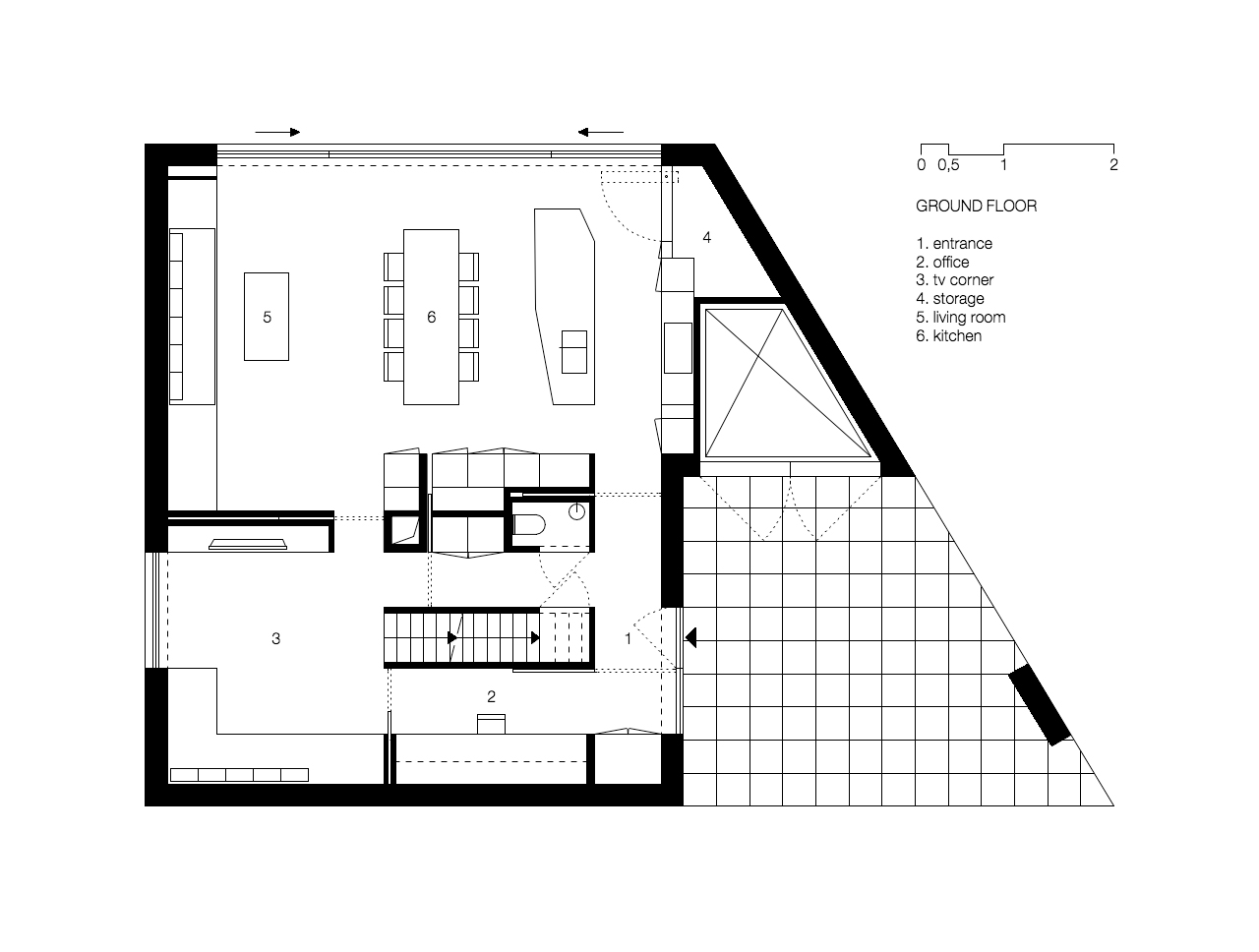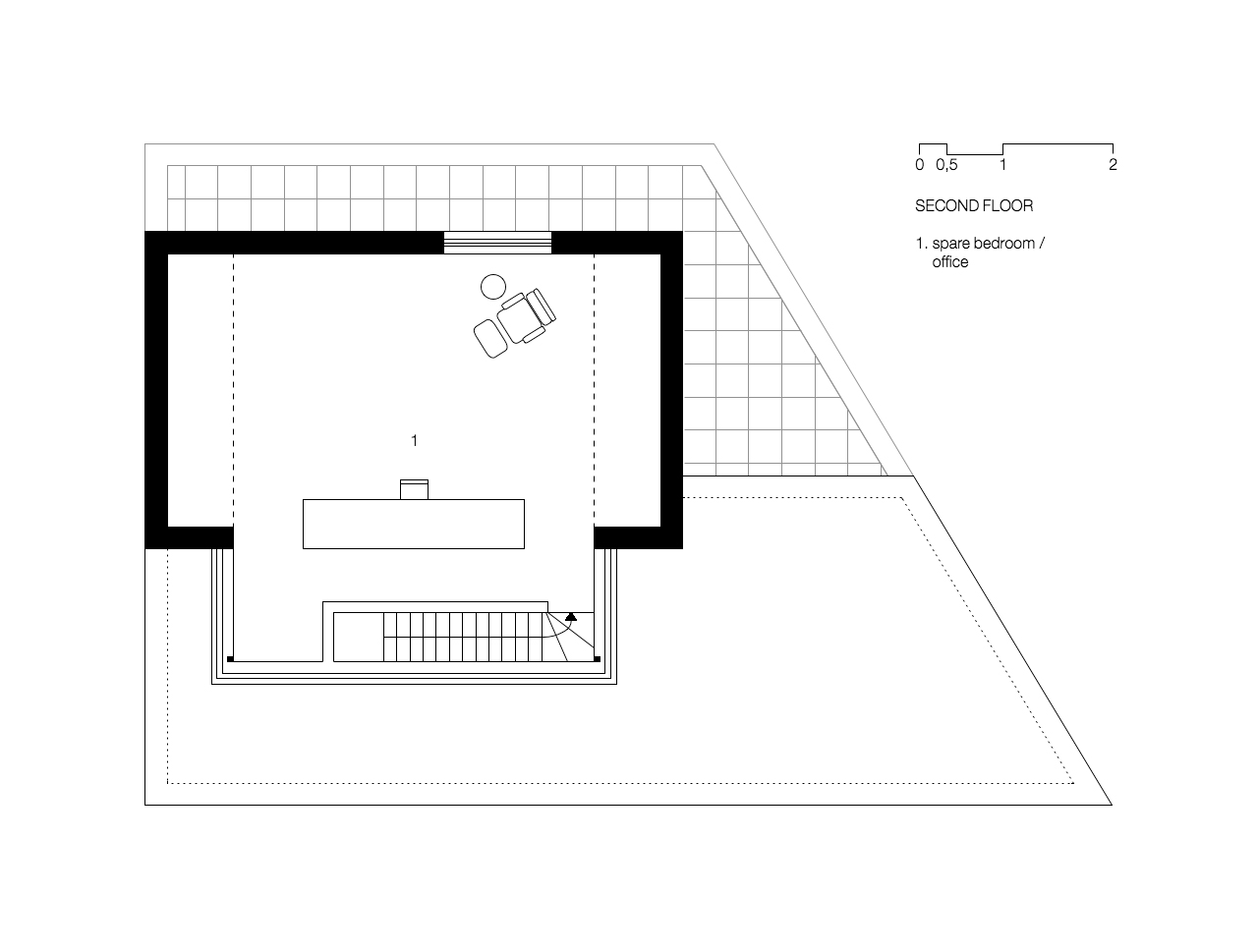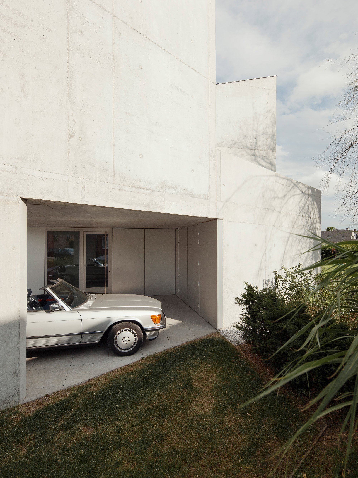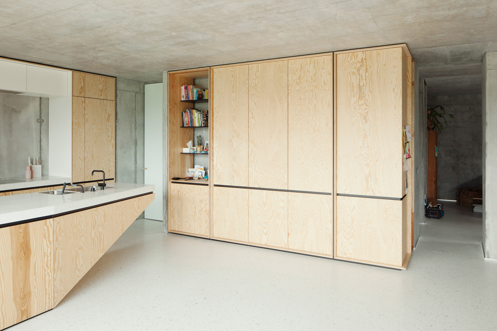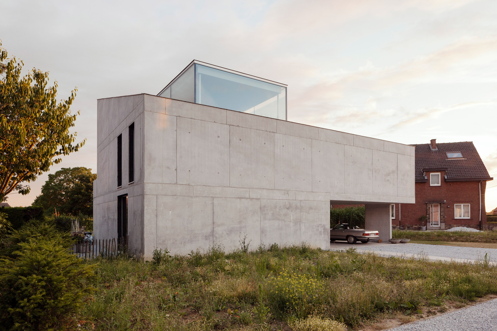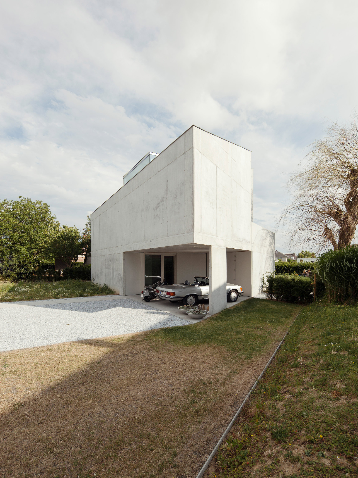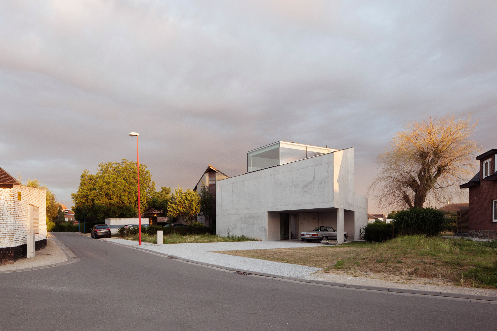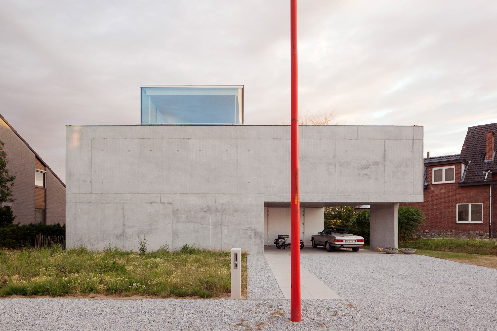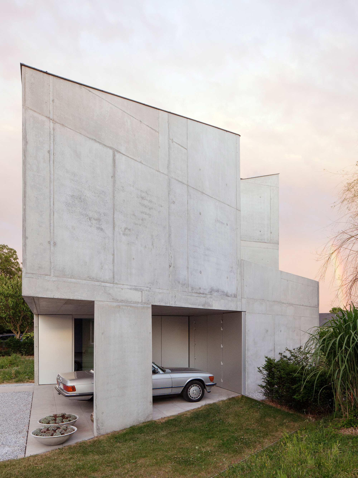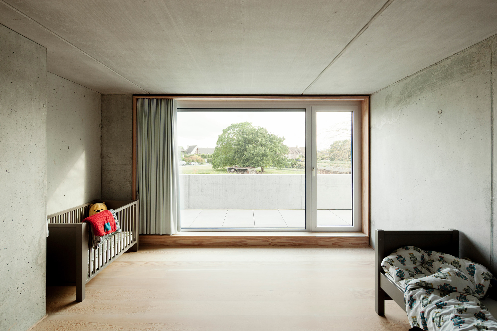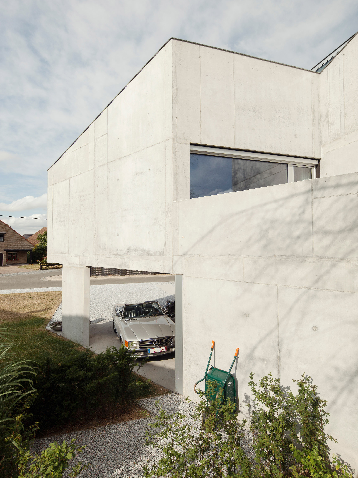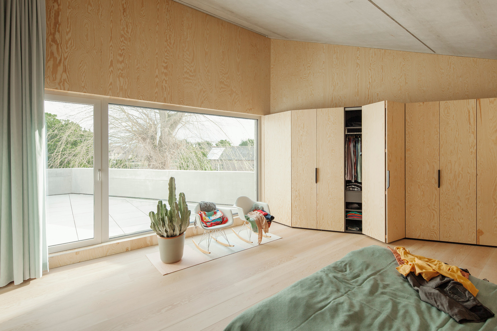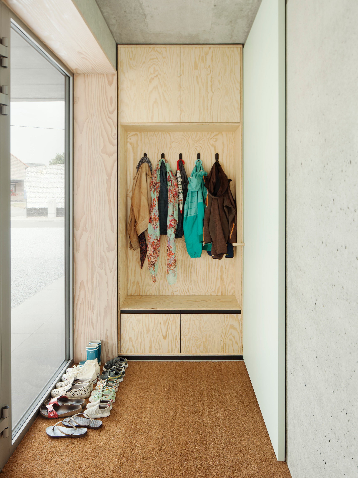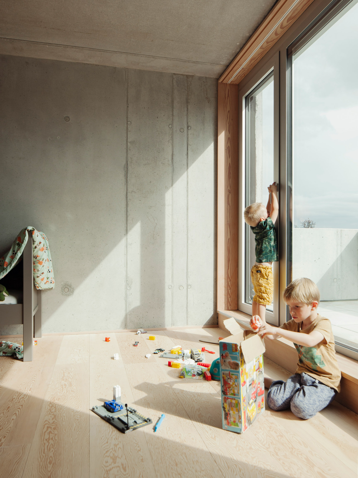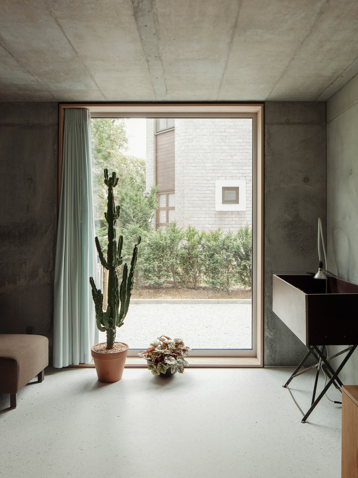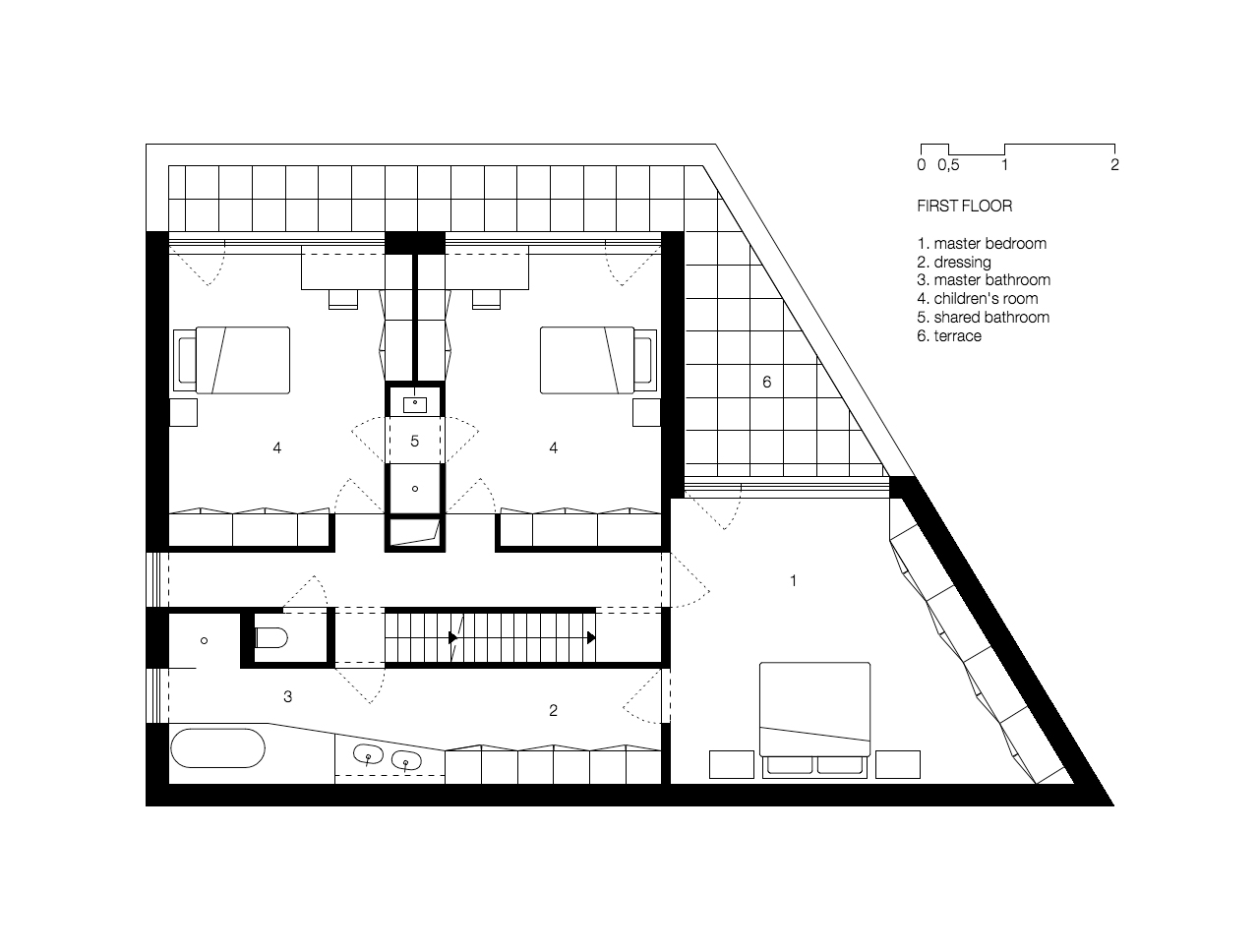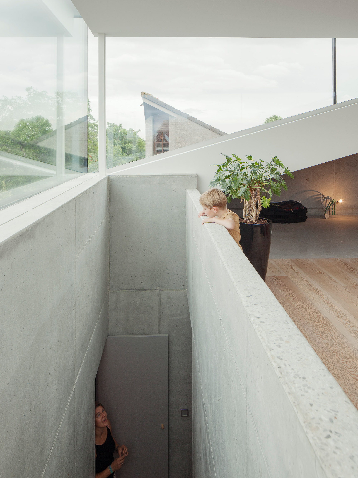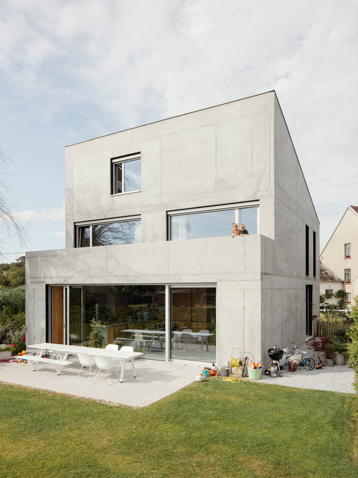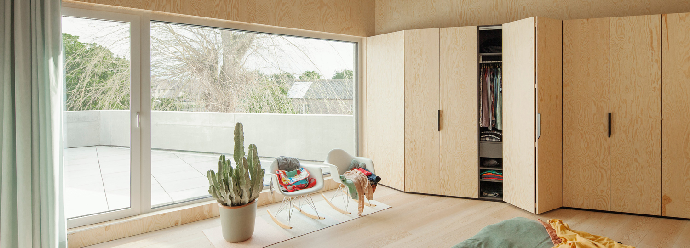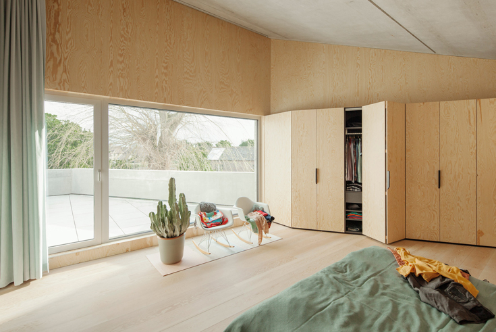Hard Shell, Soft Heart: House by i.s.m.architecten

Photo: Luis Díaz Díaz
This plot of land was ownerless for quite some time. The reason: the irregular shape of the building area cried out for unconventional solutions and a certain open-mindedness in terms of building and room shape. Working with icw Bataille & ibens, i.s.m. architecten designed a building that precisely fit and reduced the odd shape of the plot. The result is a three-storey structure that has no fear of sharp corners.
Inside and out, the house is built completely of concrete. The homogeneous façade forms a monolithic volume that presents a windowless surface to the street. Only the smaller, top storey opens onto the street with a glazed area that juts discreetly over the main body of the building. The sharp corner of the ground floor was left out; the negative space serves as a covered carport.
The placement and size of the apertures is determined by the desired degree of privacy in the individual spaces. Facing the garden, the volume opens up with large-format windows. Generous terraces on the ground floor and upper storey extend the interior spaces to the outdoors. The ground floor is home to communal living areas such as the kitchen, dining room, TV corner and small office. The family’s bedrooms are located on the first upper storey. The added-on second upper floor, which features a sloping roof, serves as a guest room or additional working space.
i.s.m. architecten were not only responsible for designing the building; they took on the interior design as well. In contrast to the grey concrete façade, the interior has been furnished with wooden furniture and decorated in delicate colours. The natural wood surfaces appear not only in the bespoke kitchen, but also in the practical fittings, which provide generous storage space and create a harmonious interior. This design has created a house that may at first seem somewhat forbidding, but whose interior exudes a homey ambience. The architects’ objective of creating a “warm haven” for the family seems to have been achieved.
more Information:
Architect: i.s.m. architecten; icw Bataille & ibens
Interior architect: i.s.m.architecten
Developer: Bouwbedrijf De Hauwere
Building engineer: util
Completion: 2014
Photos: Luis Díaz Díaz
Interior architect: i.s.m.architecten
Developer: Bouwbedrijf De Hauwere
Building engineer: util
Completion: 2014
Photos: Luis Díaz Díaz
