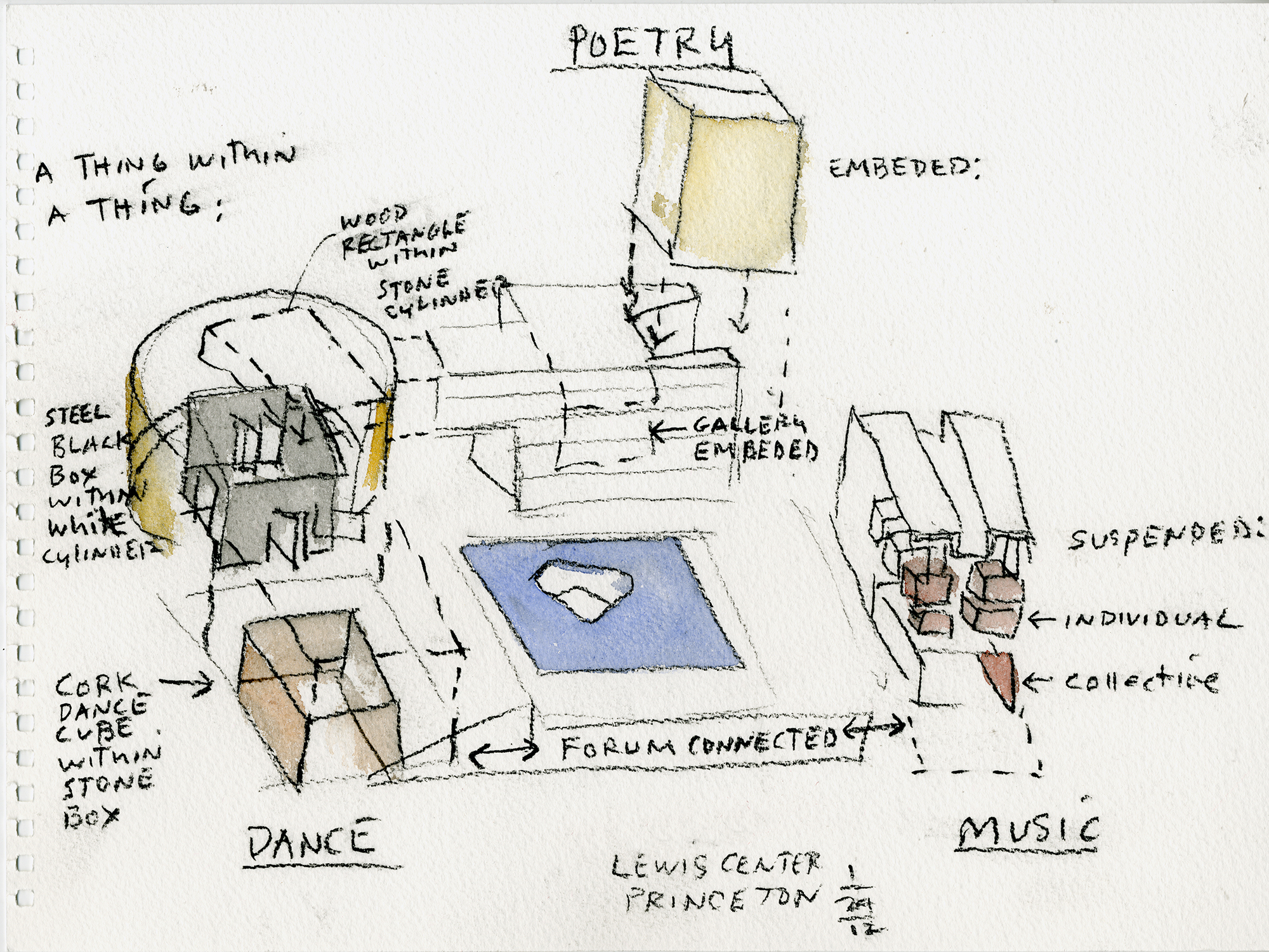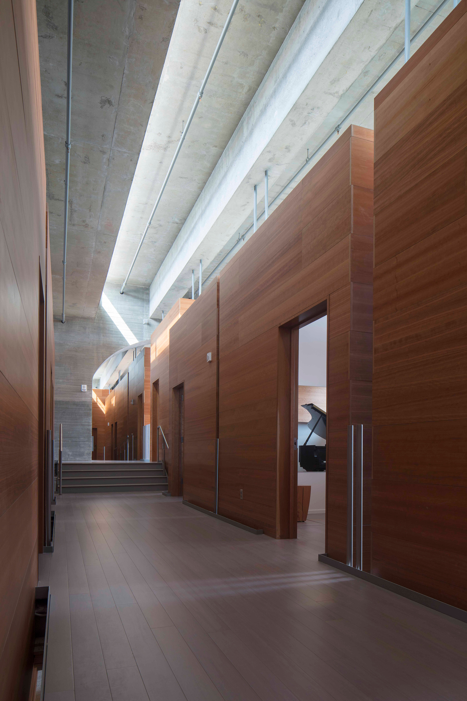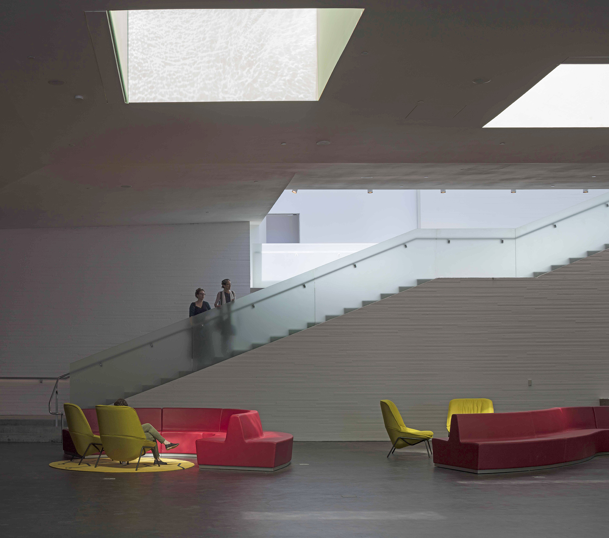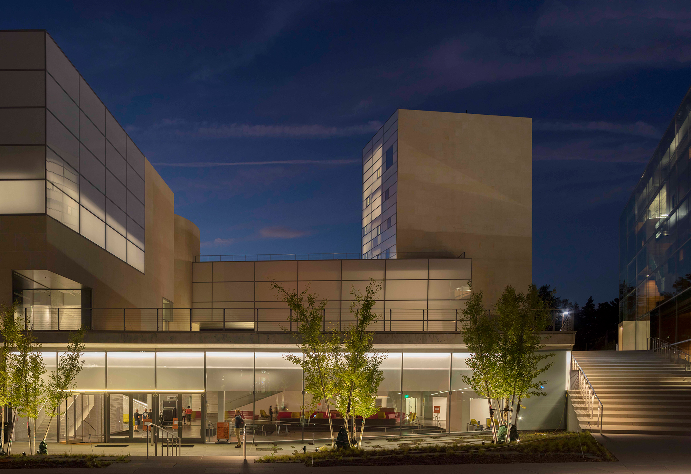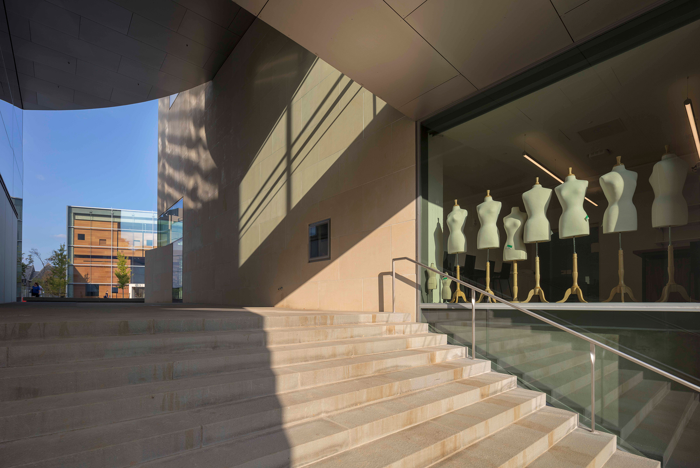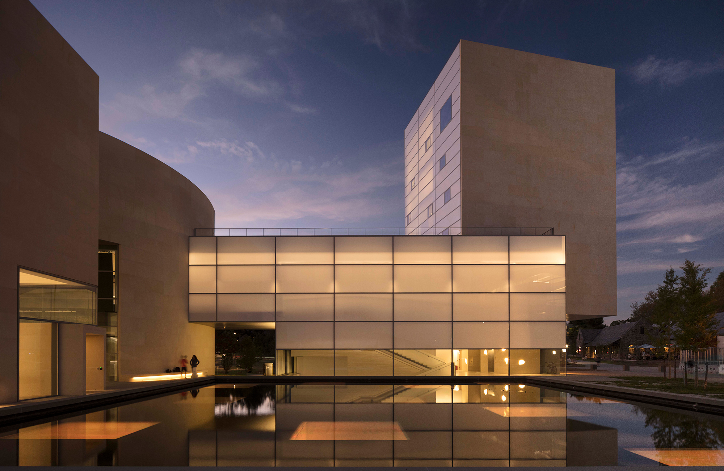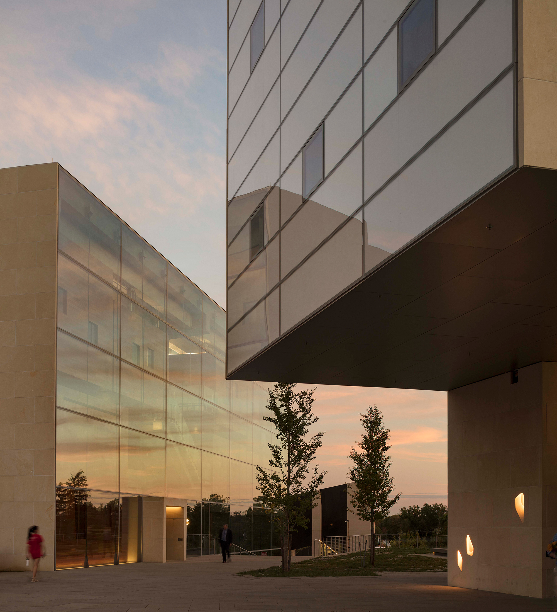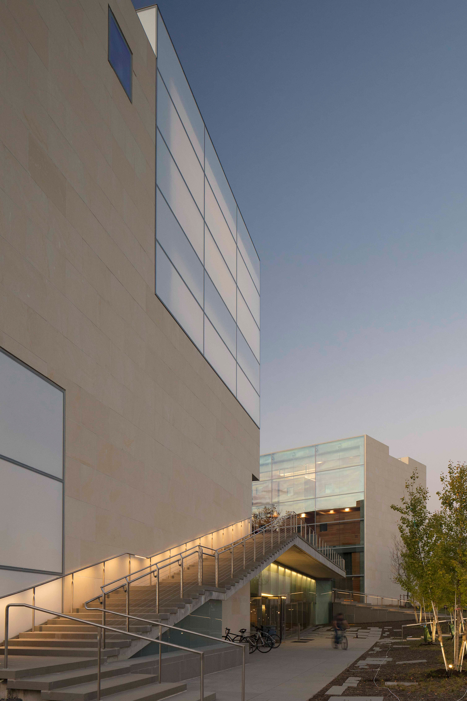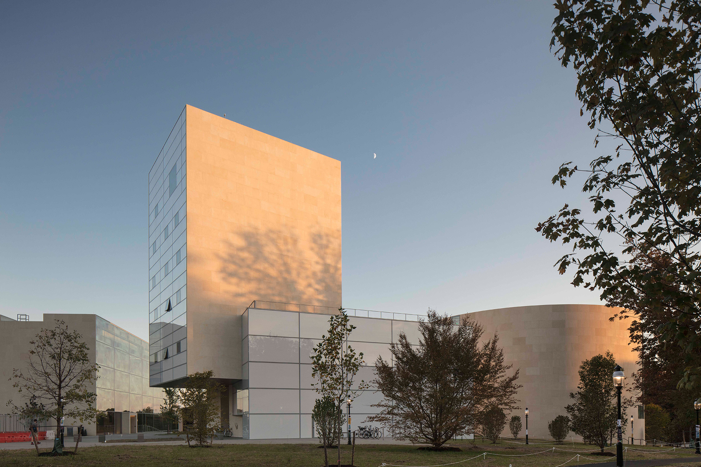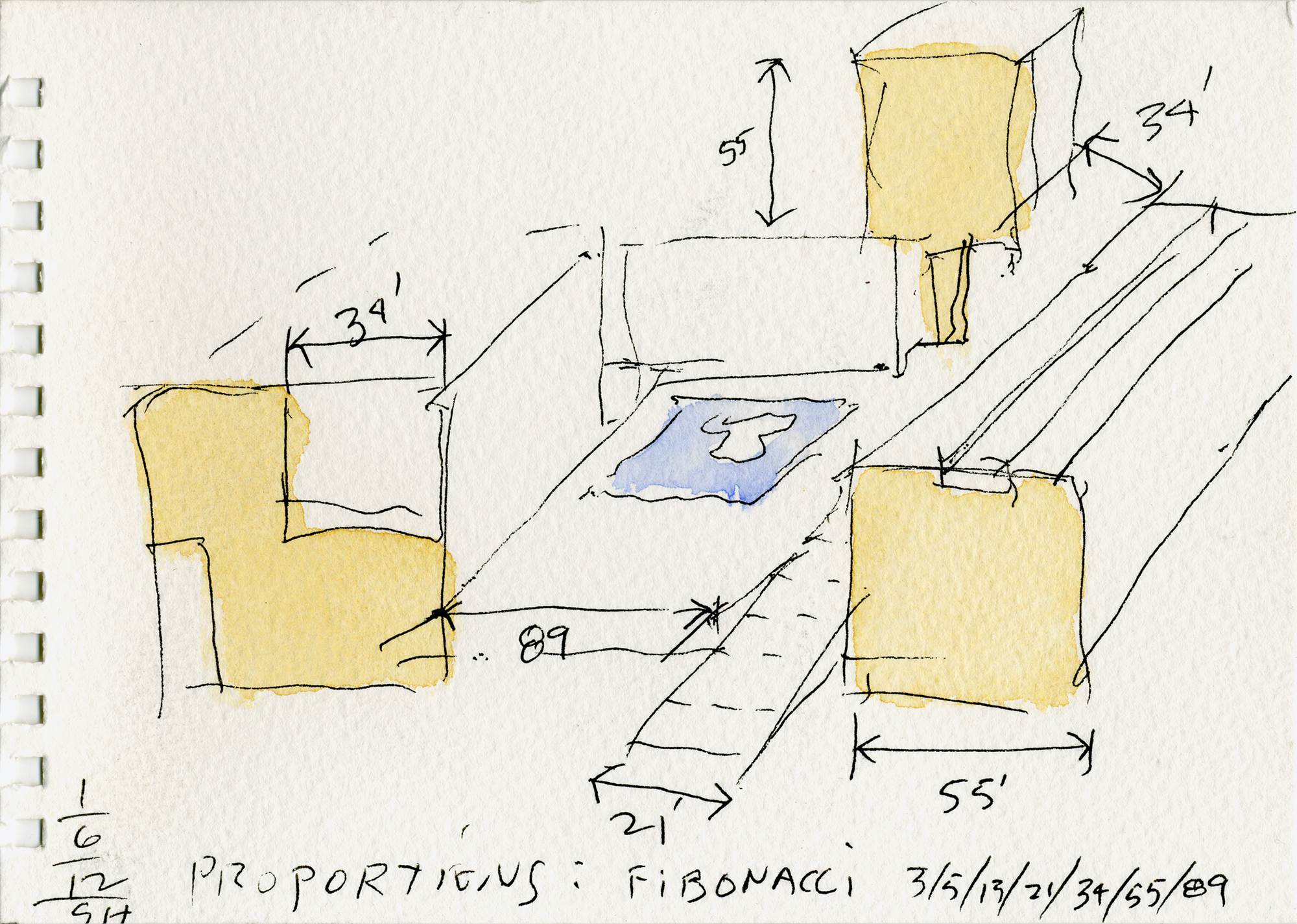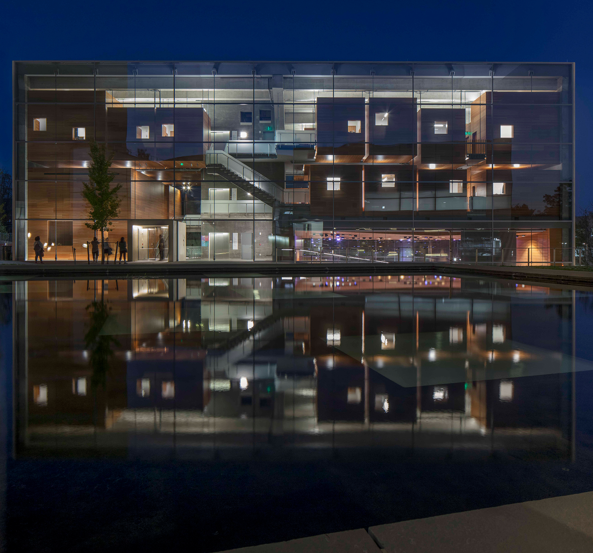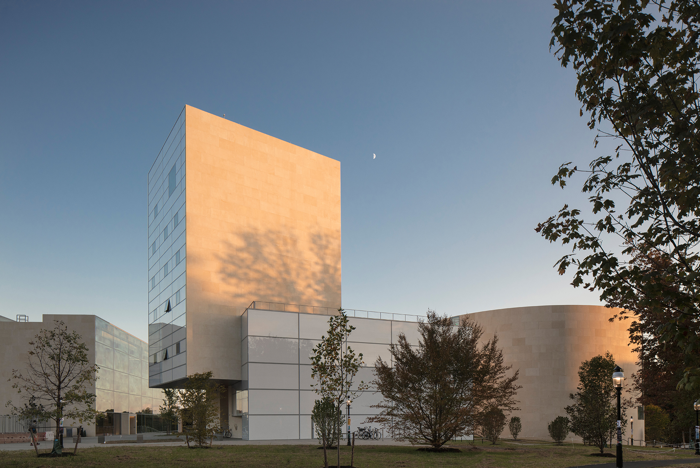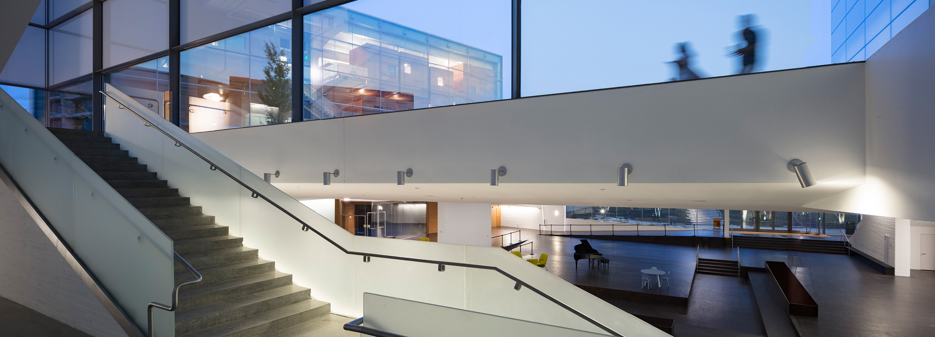Heterogeneous Building Volumes: Lewis Arts Complex in Princeton

Photo: Paul Warchol
Even the USA, land of the car, occasionally invests large sums in order to improve local public transport. The small city of Princeton, which lies southwest of New York, is a good example of this: for the past three and a half years, it has had its own terminus station. This is located at the south end of the renowned university campus. Until now, it has been surrounded by a heterogeneous collection of parking lots as well as scattered laboratory and faculty buildings.
In the course of planning the terminal, the University of Princeton started giving thought to an imposing southern entrance to the campus. In 2008, Steven Holl Architects and BNIM Architects were awarded the commission to design a new art and theatre centre to be named in honour of Princeton alumnus Peter B. Lewis. Along with exhibition spaces for students of the university’s art courses, the spatial program includes rehearsal and recording rooms for musicians, two performance halls for dance and theatre, plus two smaller dance studios.
Four structures have been created, each with its own character. However, the consistent choice of materials lends them a certain coherency. The two-part Wallace Dance Building and Theater, which is home to the theatre halls and dance studios, consists of one cylindrical and one trapezoidal building part, each of a different size, and was conceptualized according to the building-within-a-building principle. The four performance halls have been set into the two structures as cubes of different sizes, distinguished by their different surface claddings.
The interior spatial structure inside the six-storey Arts Tower, which accommodates the art gallery, is much simpler. On the other hand, in the New Music Building the architects played with the concept of suspension: the rehearsal rooms have been hung as individual wooden cubes from the building’s main supporting structure and thus acoustically separated from each other. From the central plaza of the art and culture centre, this interior space can be seen through a building-high glass façade. In the square, the architects have places a reflecting pool; under this basin, the 750-m² Forum acts as a link between the four structures. This serves as a distribution level and a central meeting place. It is illuminated from above by means of glass skylights set into the floor of the reflecting pool.
Weitere Informationen:
Landschaftsarchitekten: Michael Van Valkenburgh Associates
Tragwerksplanung, TGA-Planung, Lichtplanung, Bauakustik: Ove Arup & Partners
Fassadenplanung: Front Inc.
Bühnentechnik: Auerbach-Pollock-Friedlander
Bauingenieur: Vanasse Hangen Brustin, Inc.
Bauunternehmung: Turner Construction Company
Landschaftsarchitekten: Michael Van Valkenburgh Associates
Tragwerksplanung, TGA-Planung, Lichtplanung, Bauakustik: Ove Arup & Partners
Fassadenplanung: Front Inc.
Bühnentechnik: Auerbach-Pollock-Friedlander
Bauingenieur: Vanasse Hangen Brustin, Inc.
Bauunternehmung: Turner Construction Company
Further information:
Landscape architects: Michael Van Valkenburgh Associates
Structure planning, Lighting desing, Building acoustics: Ove Arup & Partners
Facade planning: Front Inc.
Stage equipment: Auerbach-Pollock-Friedlander
Civil engineer: Vanasse Hangen Brustin, Inc.
Construction company: Turner Construction Company
Landscape architects: Michael Van Valkenburgh Associates
Structure planning, Lighting desing, Building acoustics: Ove Arup & Partners
Facade planning: Front Inc.
Stage equipment: Auerbach-Pollock-Friedlander
Civil engineer: Vanasse Hangen Brustin, Inc.
Construction company: Turner Construction Company
