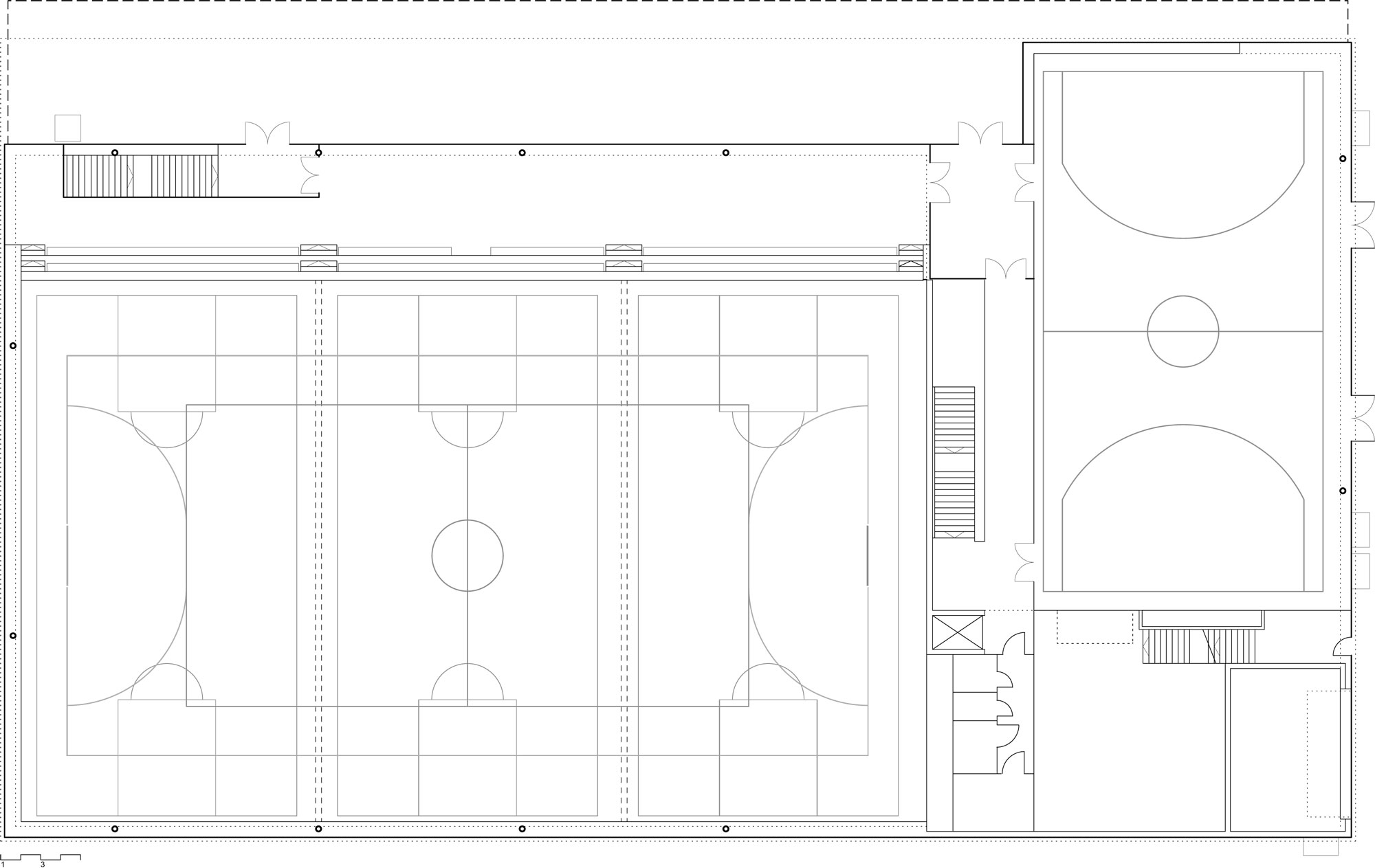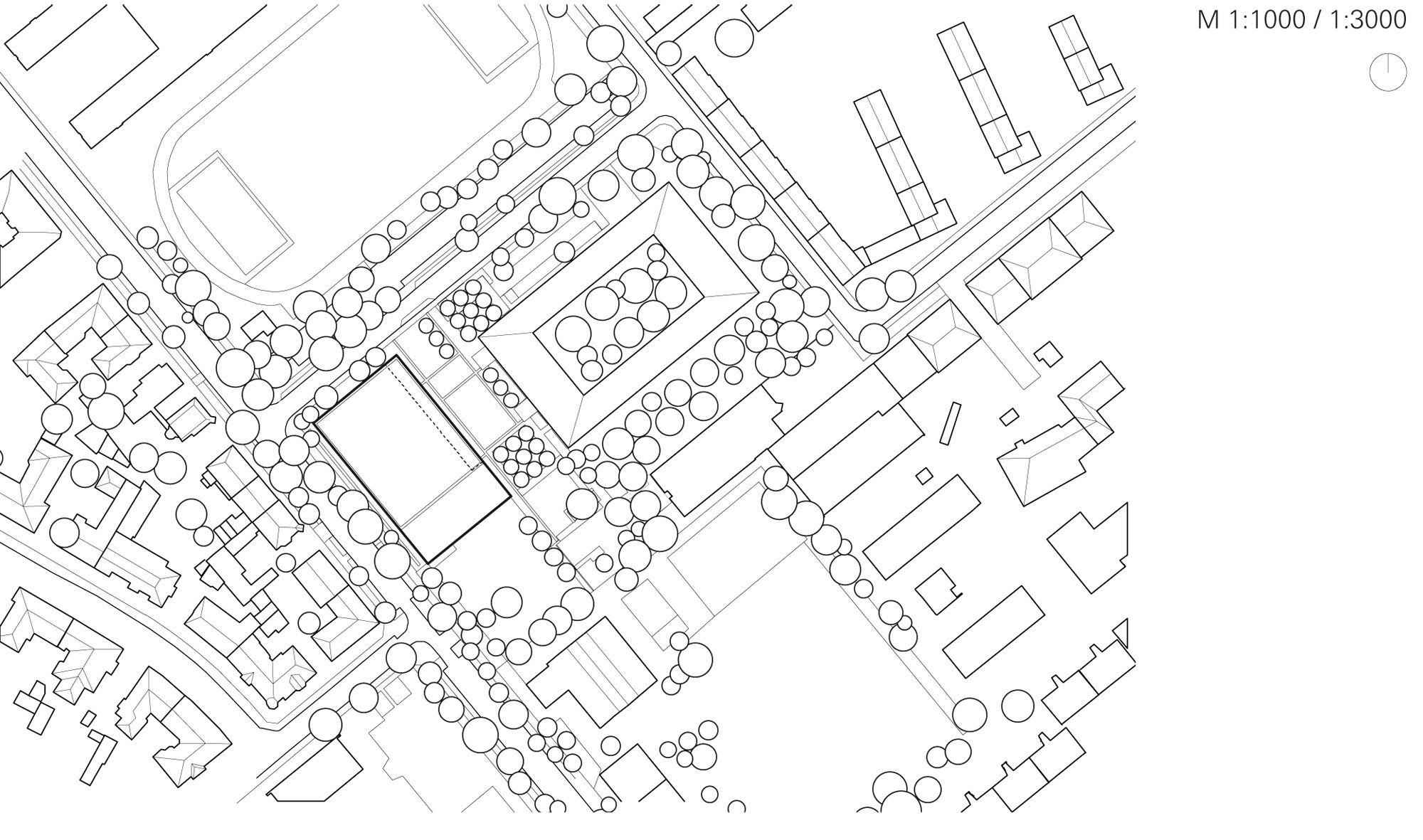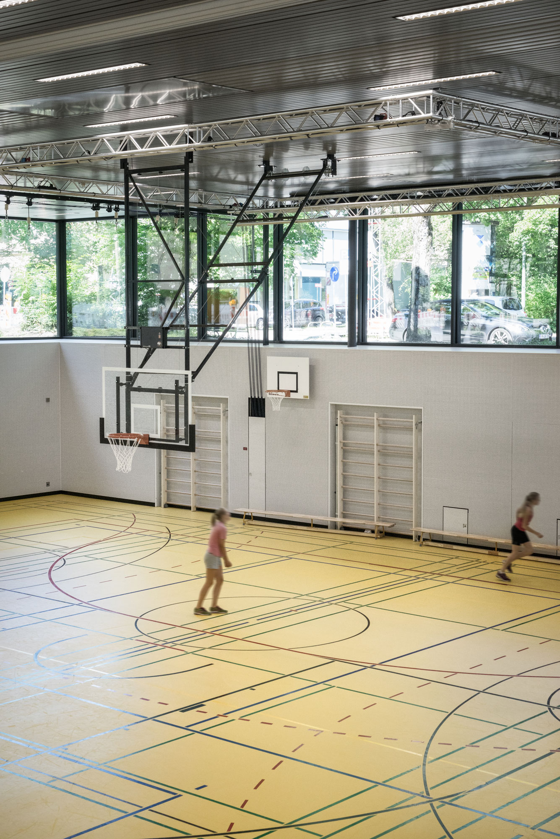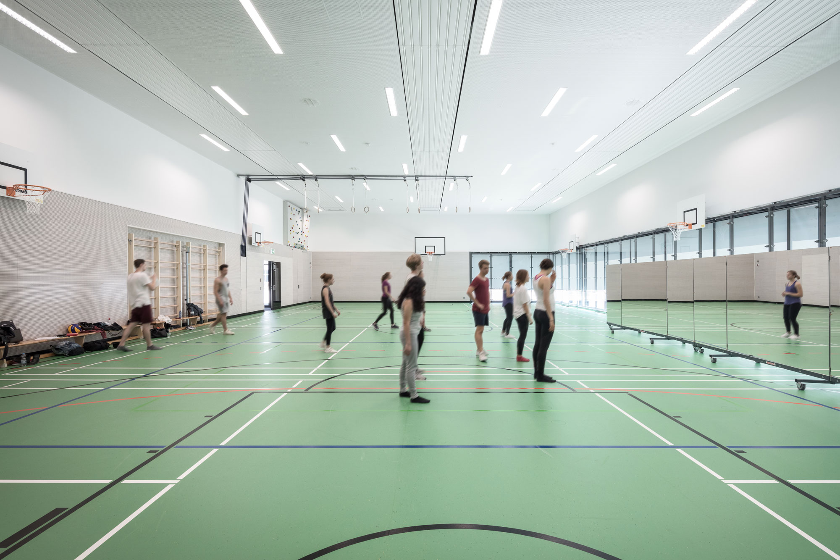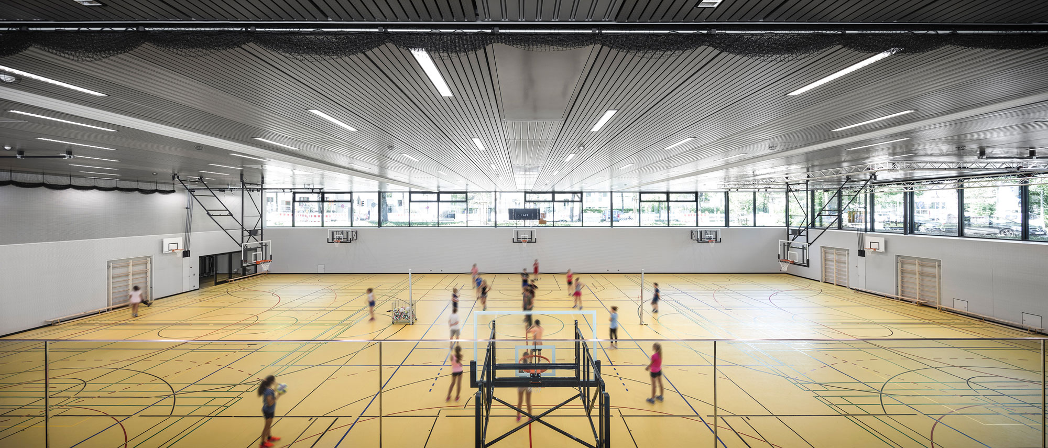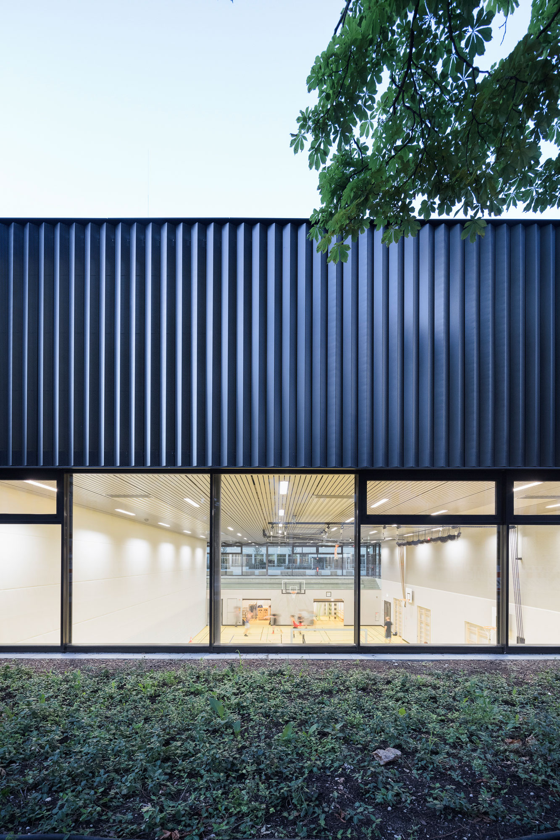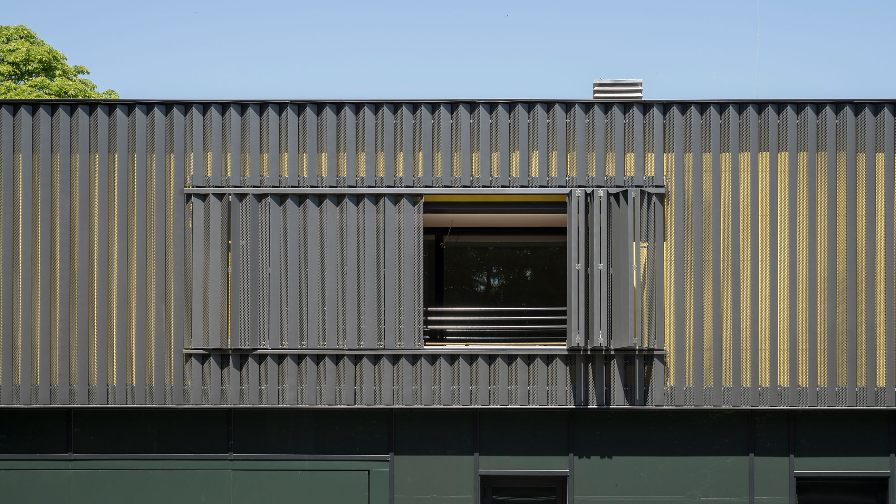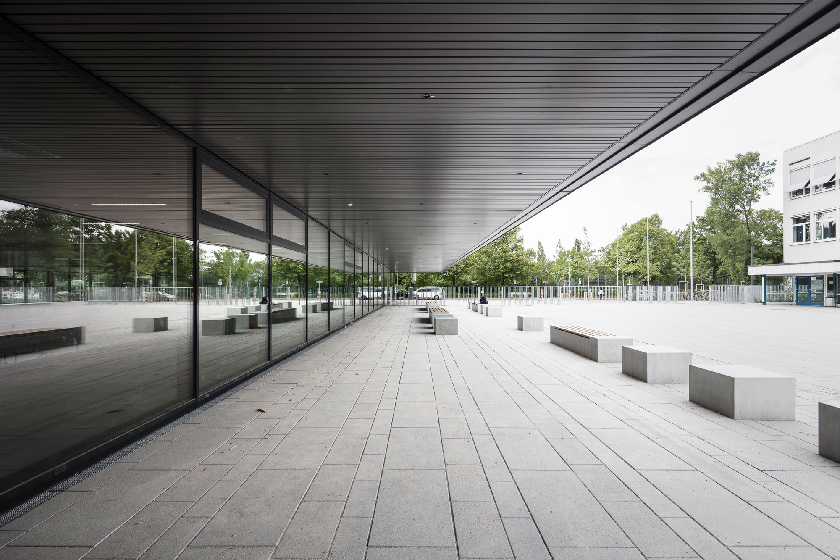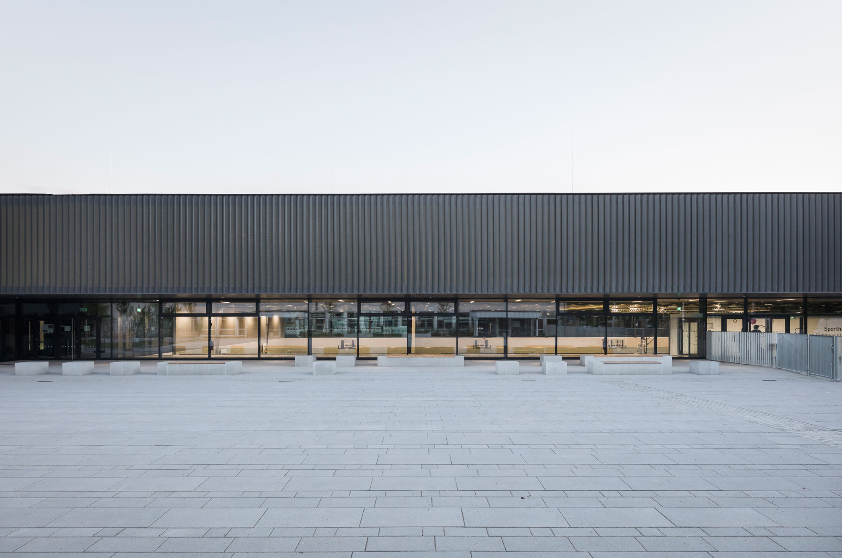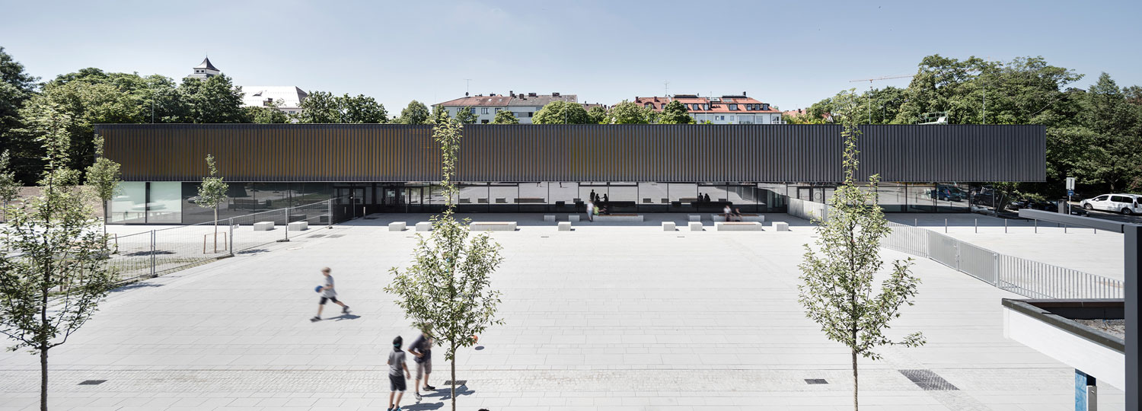Hidden multifunctionality: Sports hall by Auer Weber

Photo: Aldo Amoretti
The old sports hall was part of the ensemble of school buildings erected back in 1965, but was now to be replaced by a new one according to a design by Auer Weber Architects. The volume of the new building is lowered into the ground, and at the schoolyard level is fully glazed, meaning the upper storey creates the impression of floating on a cushion of air.
The students enter the building on the ground level, arriving at the central foyer that provides access to a single-pitch, double-height hall with a spectator section with seating for 600 persons. The changing rooms and a three-pitch hall are located below ground, protecting them from glances from the street. The janitor's apartment has a separate entrance and extends into part of the upper storey.
The sports hall spatial programme had to accommodate a wide variety of possible uses, since the building was to be not only a school gymnasium but also enable use as an assembly room and concert and festivity hall complete with a stage for theatrical productions. In the architects' view, the building's multi-purpose character building was not to overly conspicuous: "Multifunctionality has a lot to do with neutrality, since ideally a multifunctional building needs to provide a clear but reserved setting as a platform for various activities". Accordingly attention is deliberately not focused on the differing room heights, nor on the usual plethora of gymnastic equipment hanging from the walls and ceilings. Roof girders and all necessary technical devices are concealed behind a smooth surface of metal panels, resulting in a featureless ceiling in contrast with the customary jumble of line markings on the floors.
Two colours, each corresponding with further elements, were selected for the reticent colour concept, in which numerous grey hues also play a role. The floor of the main hall comes in a pastel yellow that also shimmers through the perforated trapezoidal sheet metal on the roof storey façade. The shade of green chosen for the smaller hall references the outdoor plantings.
The students enter the building on the ground level, arriving at the central foyer that provides access to a single-pitch, double-height hall with a spectator section with seating for 600 persons. The changing rooms and a three-pitch hall are located below ground, protecting them from glances from the street. The janitor's apartment has a separate entrance and extends into part of the upper storey.
The sports hall spatial programme had to accommodate a wide variety of possible uses, since the building was to be not only a school gymnasium but also enable use as an assembly room and concert and festivity hall complete with a stage for theatrical productions. In the architects' view, the building's multi-purpose character building was not to overly conspicuous: "Multifunctionality has a lot to do with neutrality, since ideally a multifunctional building needs to provide a clear but reserved setting as a platform for various activities". Accordingly attention is deliberately not focused on the differing room heights, nor on the usual plethora of gymnastic equipment hanging from the walls and ceilings. Roof girders and all necessary technical devices are concealed behind a smooth surface of metal panels, resulting in a featureless ceiling in contrast with the customary jumble of line markings on the floors.
Two colours, each corresponding with further elements, were selected for the reticent colour concept, in which numerous grey hues also play a role. The floor of the main hall comes in a pastel yellow that also shimmers through the perforated trapezoidal sheet metal on the roof storey façade. The shade of green chosen for the smaller hall references the outdoor plantings.

