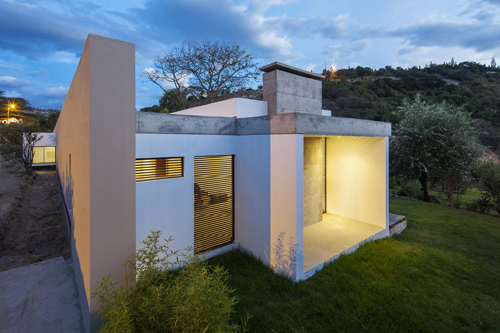Homage to nature's plenty: G1 House by Gabriel Rivera Architects.
Pleased to feature a post of a project from Ecuador, the G1 house is located in Guayllabamba and was designed by Gabriel Rivera Architects. Completed late in 2012 it explores the idea that an emblem of nature's bounty, provider of food and good fortune, here represented by a 12m high avocado tree, can be the starting point of an architectural discourse that also draws on themes inspired by ecclesiastical architecture.
The architect has set up an axis with the sacred tree on the line of the front door, broadening the entrance as a gesture of hospitality. Running perpendicular to the first axis, and forming a cross in plan, is a second axis that forms the primary circulation spine. Rooms off to the rear are the service spaces, such as bathrooms pantry and machine rooms, whilst rooms off to the front side are the served rooms such as lounges and social areas. This axis is marked by glazed rooflights bringing natural light into the heart of the house.
A chimney element by the front door can be read as a spire giving a vertical element to the otherwise horizontal composition. Located beside the front door in the adjacent lounge room, the fireplace suggests a warm welcoming for visitors.
Outside the social rooms, and metaphorically projecting hospitality to the outside of the house, is a broad timber terrace that also physically extends the social rooms outside by the opening of sliding glass walls.






 Gratitude to Arthitectural and others for drawing my attention to this project.
Gratitude to Arthitectural and others for drawing my attention to this project.






 Gratitude to Arthitectural and others for drawing my attention to this project.
Gratitude to Arthitectural and others for drawing my attention to this project. 




