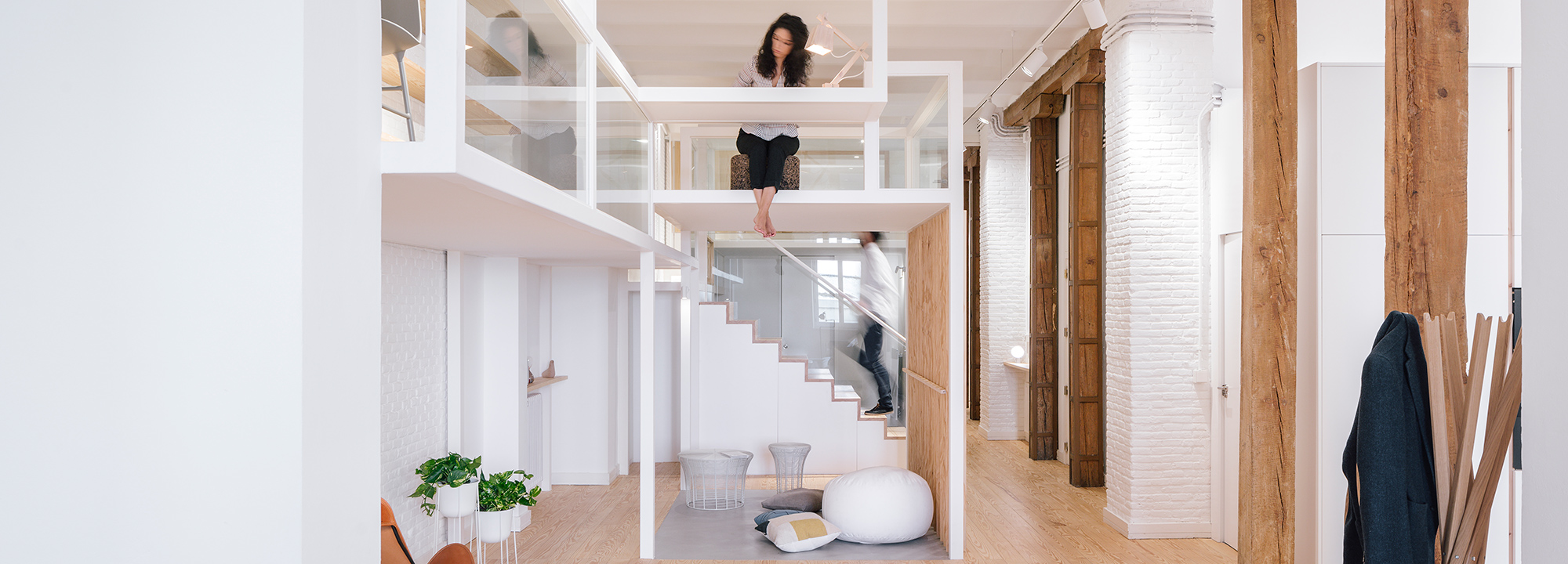House in a building: Zooco Estudio’s J House in Madrid

Zooco Estudio designed the J House to be a house in a building, one that in terms of load-bearing elements and installations is more a single-family residence than a classical case of modernisation. A slender metal framework with ten platforms at differing heights has been inserted into the interior of the original building, providing versatile spaces that vary in size and head clearance depending on function. Most of these spaces, linked by either short corridors or stairs, adhere to an open concept in which only the bedrooms and bathrooms are completely closed-off, yet the open zones also differentiate between private and collective areas.
Emphasis is consistently placed in the concept on the flexibility of the residential quarters, whereby the skilful deployment of materials and of partially adaptable elements to the people using them enables the occupants to define individual zones and shape spaces to their own wishes and ideas. The platforms inserted into the framework not only serve as ceilings or intermediate levels but can also be used as multi-purpose furniture, as in the case of an open workplace where the user can sit with legs dangling in the air. Nowhere is there any clear division into different storeys; rather a varied versatile living environment has come about, one that provides the occupants every freedom to use it as they wish, thus enabling a different experience of living space.
The individual zones differ in terms of materiality, and subdivide the interior accordingly into five types of material, and the white painted metal structure in which the installations are located has the same colour as the brick structures of the original building, and the pale pine floors reference the columns in solid wood. Vertical panels inserted between steel supports in the framework differ in surface appearance between opaque, translucent and transparent, thus indicating differing degrees of privacy. The dark grey microcement used in humid areas such as the kitchen and bathrooms instead of the usual tiles is particularly striking, and moreover forms sanitary elements such as washbasins and bathtubs.
By taking a creative approach to materials, surfaces and dimensions the architects have managed to create a modern experience of space without eclipsing the character and atmosphere of the original building.


