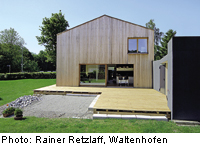House in Aitrach

In the small-scale village structure of Aitrach in South Germany, the present house stands out as something exceptional, despite its standard proportions and roof pitch. The outer skin of untreated larch boarding and the black steel fence (which provides sound -protection and visual screening) introduce a modern note to the community. Even more radical are the narrow window strip in the street face and the black painted garage.
Internally, a sense of spatial continuity is cre-ated by the open layout, which can be divided and articulated by means of sliding wall elements. This spatial quality is enhanced by the large areas of glazing that continue from one room to another. The low-energy house has a prefabricated timber post-and-beam structure set on a concrete basement. Although the roof tiling is typical of the area and serves to integrate the building into its environment, there are no eaves projections here. All external walls are moisture-diffusing and have a services layer on the inside. The exposed, stacked-plank intermediate floor is supported by the horizontal rails of this construction. The side- and bottom-hung sashes are all the same size, but are set in the outer skin at different levels – suggesting various spatial effects internally: in one case, with high apron walls; in another, with deep lintels. The omission of a vapour barrier, and the design of simple details enabled the client to execute a large part of the internal finishings himself.
