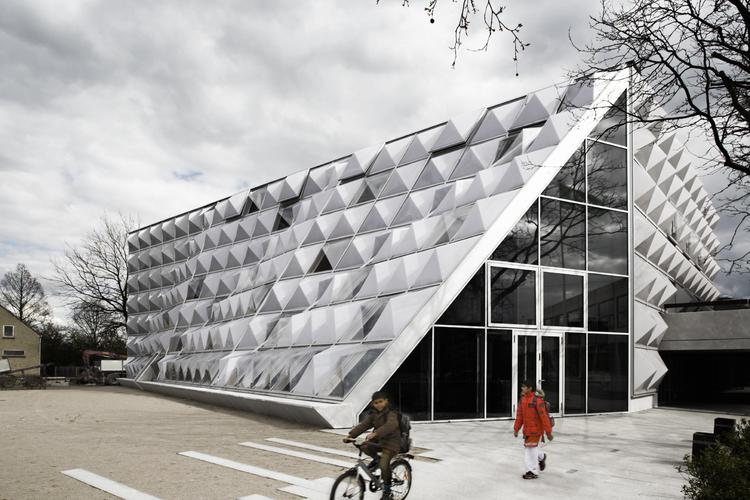House in Biel-Benken, Switzerland

Built into the slope of the site, the house was designed according to a principle of layering and jointing elements. The solid brick walls are vertically articulated by storey-height projecting box windows without lintels or balustrades. The floor and roof slabs, cantilevered out externally, create a sense of horizontal layering. A similar system of articulation is found inside the house, too, where the various elements are visually separated by shadow joints. In the interests of an open ground floor plan, a straight-flight staircase was situated along the outer wall and divided off from the rest of the area by a full-height wall slab. The narrow staircase space thus created forms an integral part of the clearly defined raised entrance and circulation zone.
