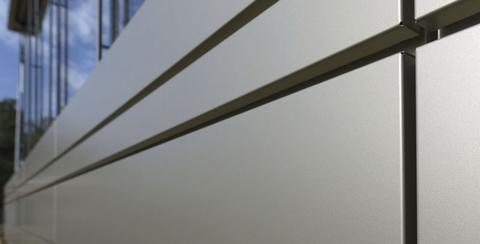House in Byobugaura, Japan by Takeshi Hosaka Architects.

With a site area of only 60 square metres, and a permitted footprint of just 30 square metres, this house at Byobugaura, Yokohama Kanagawa, is small by most standards. It is therefore surprising to see that it has floors that curl up at the edges further reducing the floor area. What was the architect, Takeshi Hosaka's thinking behind this feature?
In simple terms, with a height and footprint restriction, the only way to increase the floor area to a sufficient level for a family dwelling is by building down. The curved floors allow natural light and air to penetrate the floorplan, particularly at basement level. This move increases the total floor area by a third.
In this open plan architecture, beautifully made furniture sits in the space as objects in a landscape. The pieces within this “roomscape” divide the space without the need for walls, but they also add warmth, as they are detailed in polished timber along with the floor finishes. Together they provide a textural contrast with the insitu concrete walls and soffit.
A steel spiral stair brings a more flamboyant sculptural sparkle to an admirably restrained space and where the circular hole for the stair cuts through the curved floor, a deformed circle is created that gives a tactile edge to the concrete. It just makes you want to touch it.
The exterior front and rear exterior elevations are simple. Three equal bands of glazing suggest a three storey building. It is only the heavily curved soffit that gives any indication that much of the space is actually below ground... pure artifice!





















