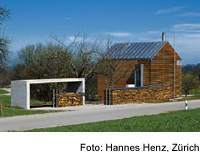House in Flawil

As part of the conversion of one of the first prefabricated timber houses in Switzerland, the outer rendering was removed, and the building was given a new insulated larch facade. The simple, closed form of the house is reminiscent of traditional barn architecture in this area. The entire south face is glazed to allow the passive exploitation of solar energy. At the same time, a layer of open-spaced louvres protects the internal rooms from direct insolation in summer and acts as a light-filter and visual screen. Theopenings in the other facades are limited in area. The original timber stud walls, the concrete plinth and timber floors were retained. Gas central heating and a warm-air stack were newly installed.
