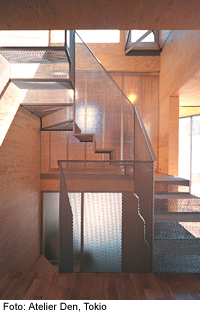House in Kajigaya

The brief for this house south of Tokyo required that each of the individual spaces should convey a sense of belonging to a larger whole. The architects grouped the various functional areas in a flexible, open cruciform layout about a central staircase. Private zonescan be divided off by means of sliding screens. The transparent, bent expanded-metal-mesh steps allow views through them and also permit daylight to penetrate to the centre of the house. The stairs are braced by metal angles along the edges of the steps andby the balustrades, which are in a similar form of construction. At their ends, the steps disappear into the wall cladding and are fixed to the load-bearing structure to the rear.
