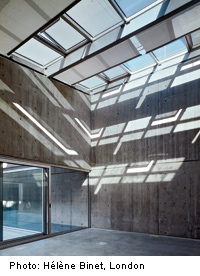House in London

Designed for a family of four, this house in Notting Hill – enclosed on three sides by the street block – has an area of 800 m2. The 40 m x 15 m site allowed a 10-metre-high development. The new structure adjoins 14 neighbouring buildings with brick party walls that are not capable of bearing additional loads. As well as the structural problems this posed, questions of shading, access and overlooking had to be considered. The outcome was a wholly introverted house. Even the exposed west face is separated from the street by a closed forecourt.
Three internal courtyards, as well as galleries and light wells, allow the entry of natural light and establish a link with the sky and the outside world. This special daylight situation had a great influence on the layout. The bedrooms are on the ground floor, while the spaces used by the whole family – the kitchen, dining and living rooms – are on the upper level. A restrained use was made of materials, with exposed concrete, stainless steel, aluminium and glass dominating.
There is no air conditioning. Thanks to the shading elements, the controlled flow of air through automatically operated roof lights, and the great thermal storage mass of the concrete walls, it was possible to ventilate the house naturally. The 300 m2 roof area is glazed with sunscreen glass with three different intensities of coating in response to the daylight needs of the indoor spaces.
