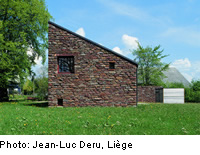House in Mont-Malmédy

This house in rural Ardennes was built as a second home for a family of six. Located on the edge of a village, it was designed to blend in with the nearby farm buildings. The use of simple forms and only a few materials nevertheless lends a distinctive character to the long, narrow volume. A wall of split schistose sandstone extending either side of the main front enhances the impression. The same rough reddish stones, quarried locally, are used for the building skin. Features such as the small, deeply recessed windows, the untreated concrete surfaces around the sliding copper gate and the steep copper-covered roof all add rhythm and interest to the building envelope. In time the copper and sandstone will add colour tints to the concrete. The house, entrance and garden wall form a protected courtyard facing the garden – a typical local style. The house itself opens up to the grounds through its extensively glazed main living room. Other rooms are grouped around this large lounge and dining room. The threshold to the more private areas is marked only by a gradual transition, with no internal doors. Further zoning is achieved by varying the size and depth of the window openings – the smaller and deeper these are, the more private the area. This house offers a lively contrast between the smooth, white plastered walls of the protected interior, and the rough, coarse-hewn character of the exterior.
