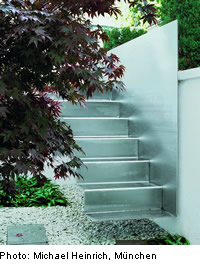House in Munich

As part of the redesign of a 1960s’ house, the architects created a large wooden terrace with a pool on the south side and a new patio garden to the north. The latter, in the form of a Japanese-style court, serves to illuminate a former painter’s studio, a two-storey space that has been converted into a living-cum-dining room. A prefabricated sculptural staircase element in sheet stainless steel links thepatio with the garden level. The stairs arewelded to a side sheet and attain their strength entirely through the folding of the thinmetal. Although weighing several hundred kilograms, the element is suspended solely from the side wall and is open on all other sides, so that it seems to float in the air.
