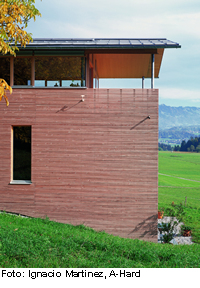House in Schwarzenberg

This house in Vorarlberg, Austria, which adopts many features of the local vernacular, consists of a prefabricated timber structure set on top of a solid basement. The thermally insulated wood-framed wall, floor and roof elements were assembled in the space of three days. The simple wood-strip cladding was fixed on site. Bracing is provided by the solid ground floor cross-walls and by steel sections in the external walls. The roof structure is reinforced by steel sections welded together during the assembly stage. The house is heated from a central wood-fired boiler in the basement, from where hot air is conducted to a tiled stove on the upper floor via ahypocaust system in the walls and floors.
