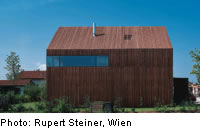House in Seekirchen

This homogeneous, timber-framed house in Austria responds to local building regulations with a double-pitched roof that at the same time forms a striking design feature. The outer skin of closely spaced larch strips and the visually minimized eaves construction lend thebuilding a simple but bold geometric form. Allwindows are set flush with the facade. Theactual roof skin, which consists of ribbed sheet aluminium, remains concealed. An additional layer of thermal insulation beneath the rafters also serves to accommodate service installations. The choice of materials was based on their acceptability in terms of constructional biology. To avoid moisture damage, all wood strips were rear fixed.
