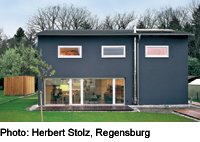House in Teublitz

The brief for this project required the architects to create as much space as possible in the simplest form of construction befitting the circumstances, and all to a fixed budget. Building as simply as appropriate meant avoiding too many different details, but above all ensuring that they could be easily implemented, thereby minimizing the outlay.
The construction of the house was pared down: it has a simple form with only a few openings in the outer skin and a low-pitched couple roof. The ground floor layout consists of a large living-dining space with an open kitchen. There is no basement. Instead, a room for mechanical services was incorpo-rated at the south-east corner. It is, in fact, the only ancillary area in the house. A small wooden shed in the garden serves as a store that incurred only a fraction of the cost of a similar space integrated in the main building. The simple terrace construction is also in wood, since larch is far more economical than precast concrete blocks or other finishings.
The outer walls consist of solid brickwork in conjunction with a composite thermal-
insulation system. An eye-catching feature is the external rendering with its black coloration, which contrasts with the silvery gleaming aluminium frames of the horizontal windows. A further striking detail is the sheet-metal canopy over the entrance fixed to the brickwork with steel pins. Sketched only in perspective, this element was discussed with the craftsmen on site, who then implemented it without further detailed drawings.
On the upper floor, the rooms are divided by quickly erected lightweight partitions that can be removed again just as swiftly if required. The stairs consist of a precast concrete element with beech treads. Since the reinforced concrete floor slabs are spanned between the external walls, it was not possible to create load-bearing internal partitions. The service runs were kept short and economical. A solar thermal installation on the roof provides hot water. The execution of this system was delayed until it was certain that the overall construction costs still lay within the budget.
