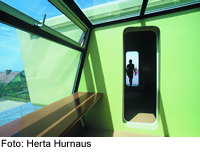House in Vienna

By skilfully exploiting the site to the full and sinking the lower floor partly into the ground, itwas possible to achieve a total floor area of 250m2 for this single-family house with a self-contained flat. The plinth storey, 40 m longandonly 5 m wide, is cut into the slope ofthe site at the rear. In contrast, the south face is open over its full length. All rooms, including thebathroom, enjoy direct links withtheexternal realm – via an intermediate zone onthe ground floor and a roof terrace atupperfloor level. On the upper floor, which consists oftwopolyurethane-coated wood containers withpicture windows, are the parents’ bedroom and an additional living room. Access to these areas is via a linking studio space.
