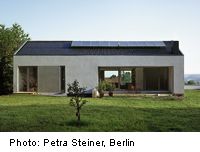House in Zweibrücken

Situated at the top of a hill, the house commands a panoramic view, to which the large window strip on the upper floor is oriented. On the opposite, south face, the room-height glazing overlooks a terrace, which gives on to a flat garden area bounded by a wood. The ground floor, cut into the hillside, contains discrete bedrooms and children’s rooms. On the upper floor, the living and dining spaces flow into each other. Internally, the roof form is visible, the upper floor extending to a height of almost 5 m in part. The house was built in a conventional low-cost, solid form of construction, with a concrete foundation slab and concrete external walls in those sections that lie below ground. Prefabricated sandlime brick elements were used for the other structural walls. Over the ground floor is a reinforced concrete slab, consisting of semi-finished units, while the floor over the upper level and the asymmetric roof are in a timber form of construction. The outer walls are finished with a composite insulation system and painted grey. Next to the fixed casements are narrow ventilation flaps. To heighten the spatial effect, most rooms are finished in a restrained manner and painted white. The whole house has underfloor heating. Thermal solar plant and a pellet heating system – together with the high-grade external insulation – help to achieve a good energy balance, despite the large areas of north-facing glazing.
