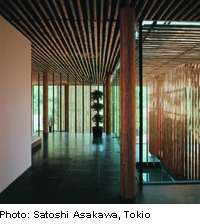House near Badaling

A model estate, comprising 11 houses and a clubhouse, has been built near the Great Wall of China. Designed by selected Asian architects, the scheme is a token of the economic changes taking place in China and the desire for private property among the growing middle and upper classes. Kengo Kuma’s long, two-storey house, the “Bamboo Wall”, was inspired by the Great Wall itself and the way it merges with the landscape. The dominant material used in Kuma’s house, however, is bamboo. The slender, untreated stems are fixed vertically in an open form to create a diaphanous screen around the building. The actual facade of the bedroom tract is completely covered by this outer layer, with sliding bamboo elements over the rectangular openings. Set in front of the large areas of glazing to the living space, the bamboo functions as a solar and visual screen. Internally, the soffits, concrete columns, and the walls, in part, are also lined with bamboo. These strongly textured surfaces are contrasted with visually restrained areas such as the dark slate flooring and the ricepaper to some of the walls. At the centre of the house is a pavilion-like bamboo lounge. Set within a loggia and surrounded by water, it is reached via two stone walkways. Here, the boundaries between internal and external space are dissolved. The continuous flat roof drawn over the entire house is glazed in the area of the loggia, conveying a sense of the open sky.
