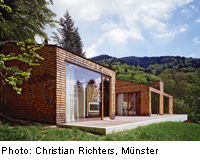House on Tegernsee

With its conventional roof form and the use of materials commonly found in local developments, the structure is harmoniously integrated into the Tegernsee landscape in Upper Bavaria. Built into the slope of the site on one side, the house opens to the southwest to afford a wonderful view of the lake. The concept of a solid stone plinth in an Alpine setting would seem to have been implemented here in the form of the exposed concrete lower floor level. The top of this concrete plinth structure serves as an outdoor terrace.
Drawn over the facade and roof of the simple main volume of the building is a continuous skin of split larch shingles, which is not interrupted by any appreciable eaves projection nor by any visible rainwater gutter. As a result of the carefully designed details for this traditional cladding material, any suggestion of a rustic appearance is avoided. In the course of time, the untreated wood will be transformed into a silvery-grey scale-like skin.
Internally, the client required an open sequence of spaces in which there would be a variety of relationships with the external realm. This can be seen quite clearly in the bathroom: via two glazed openings in the adjoining hall, one can actually enjoy a view of the landscape while lying in the bath. Similarly, the carefully detailed furnishings built into the library, kitchen and cloakroom are painted white and thus have an unobtrusive, restrained appearance that does not distract -attention from the principal focus, namely the outdoor realm.
The glazed doors to the terrace, set in openings with deep wood reveals, are like framed paintings. The dark meranti used for the wall linings and the flooring forms a fine contrast to the white plastered surfaces. In the bathroom, the simple sanitary ware is set against precisely worked travertine. In view of the fact that the rooms built into the slope have no windows, daylight is brought into the interior via flat roof lights. Carefully staged visual links with a calculated use of light and shade, plus restrained detailing and a select choice of materials lend the house a noble quality.
