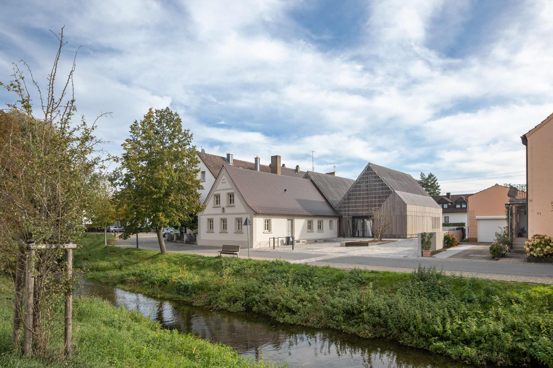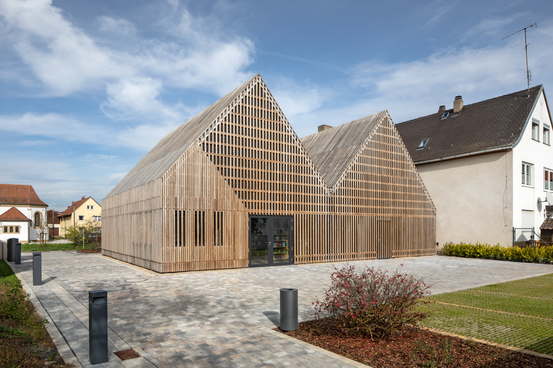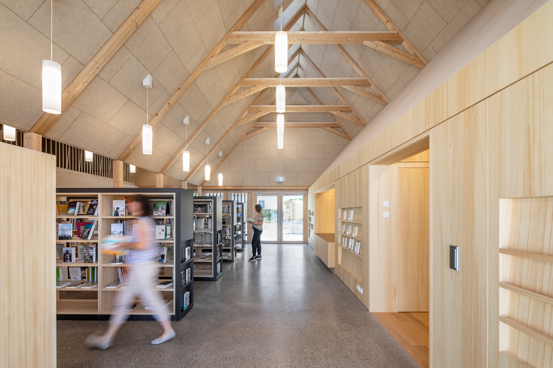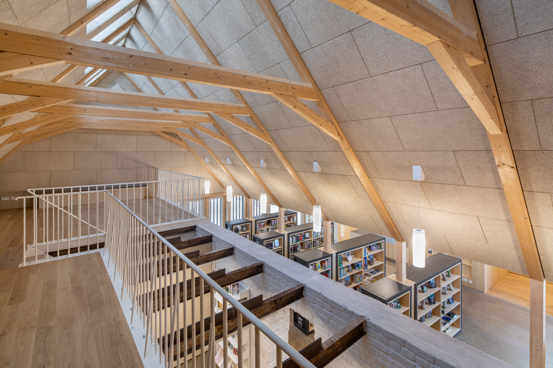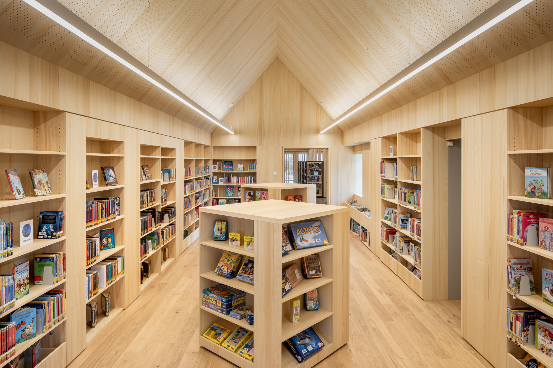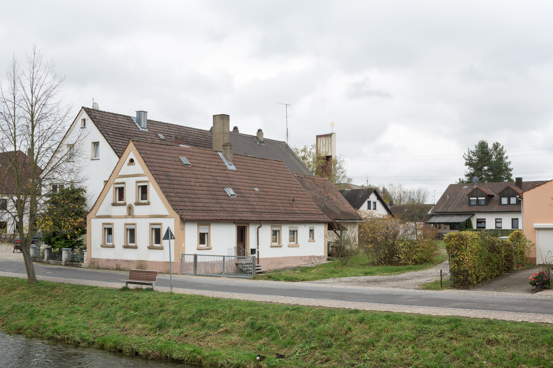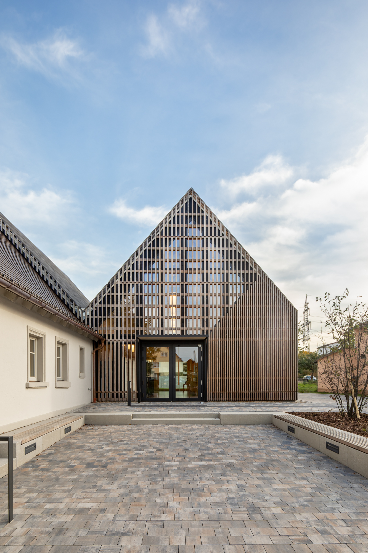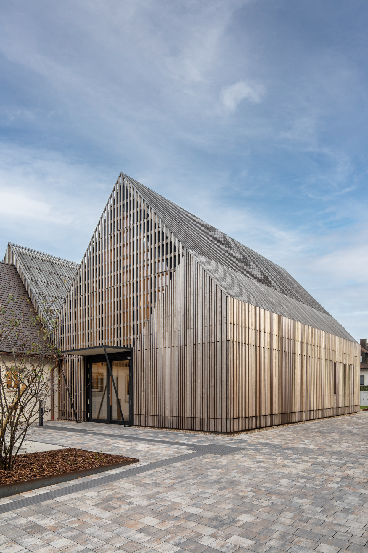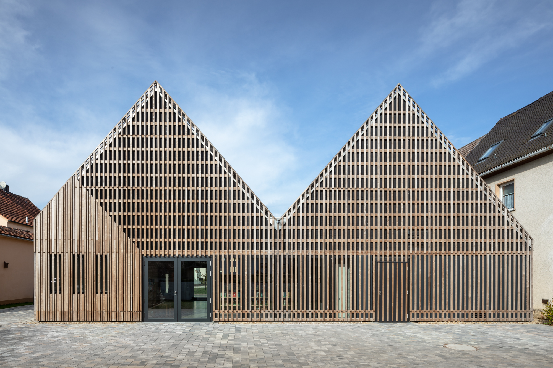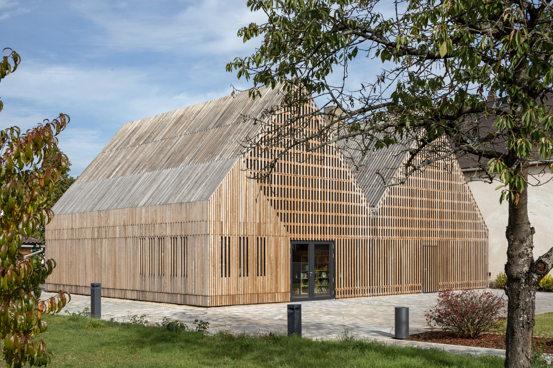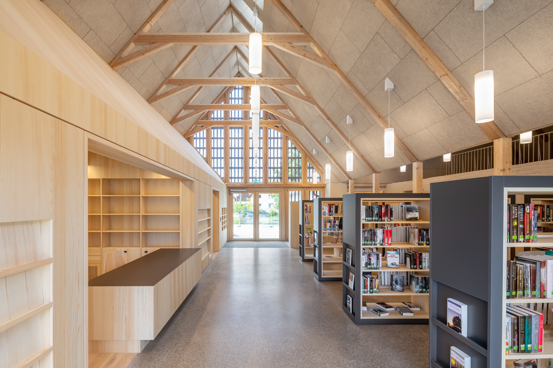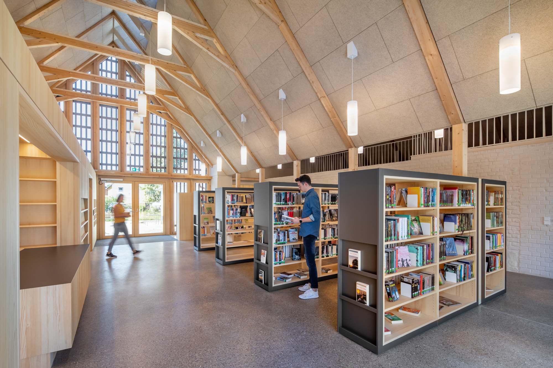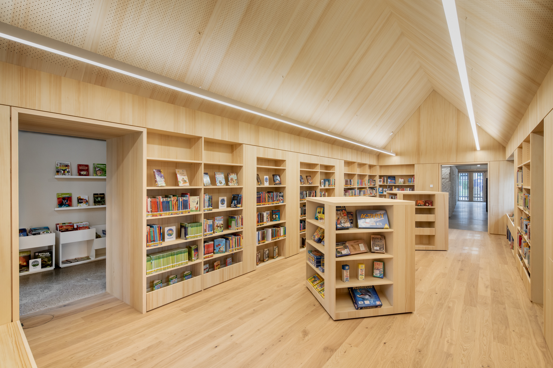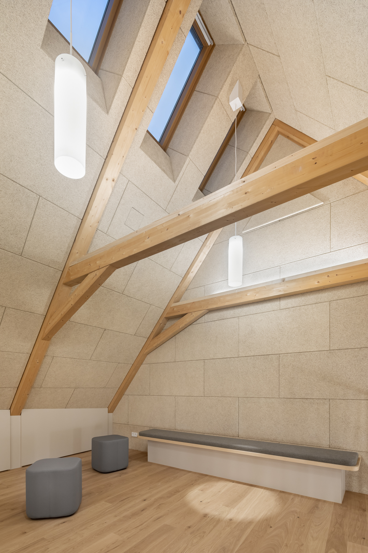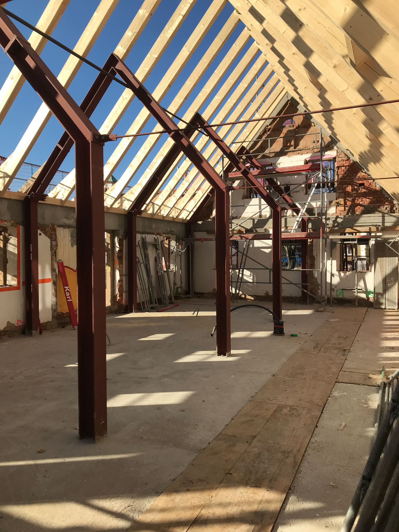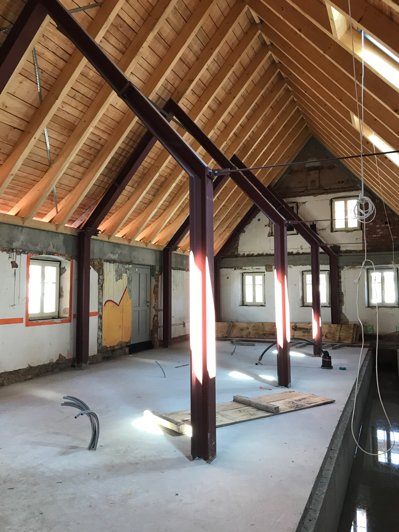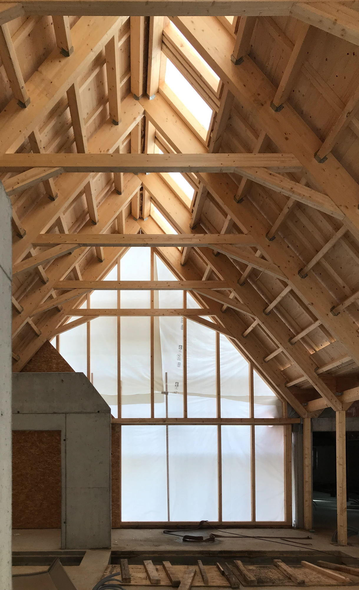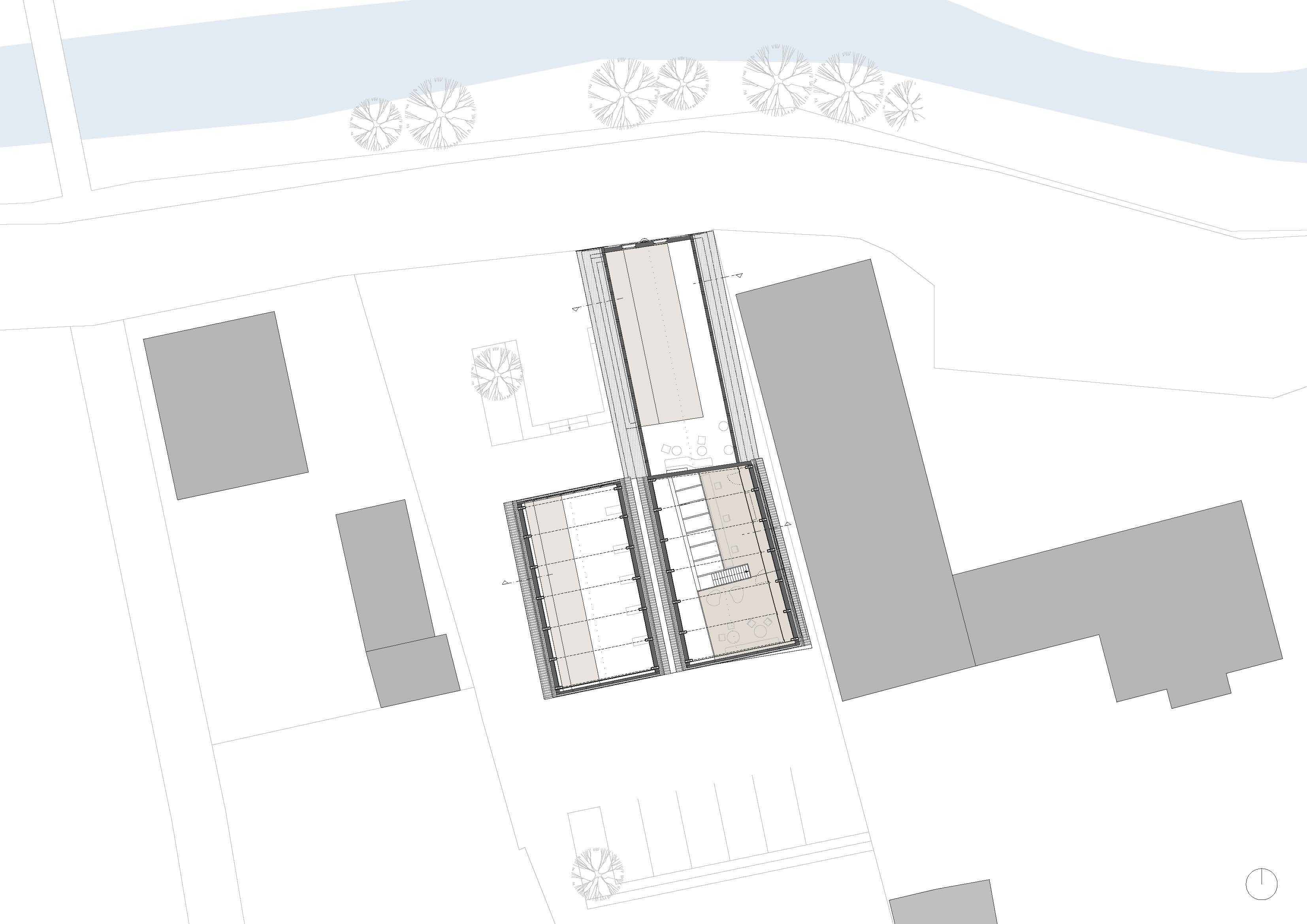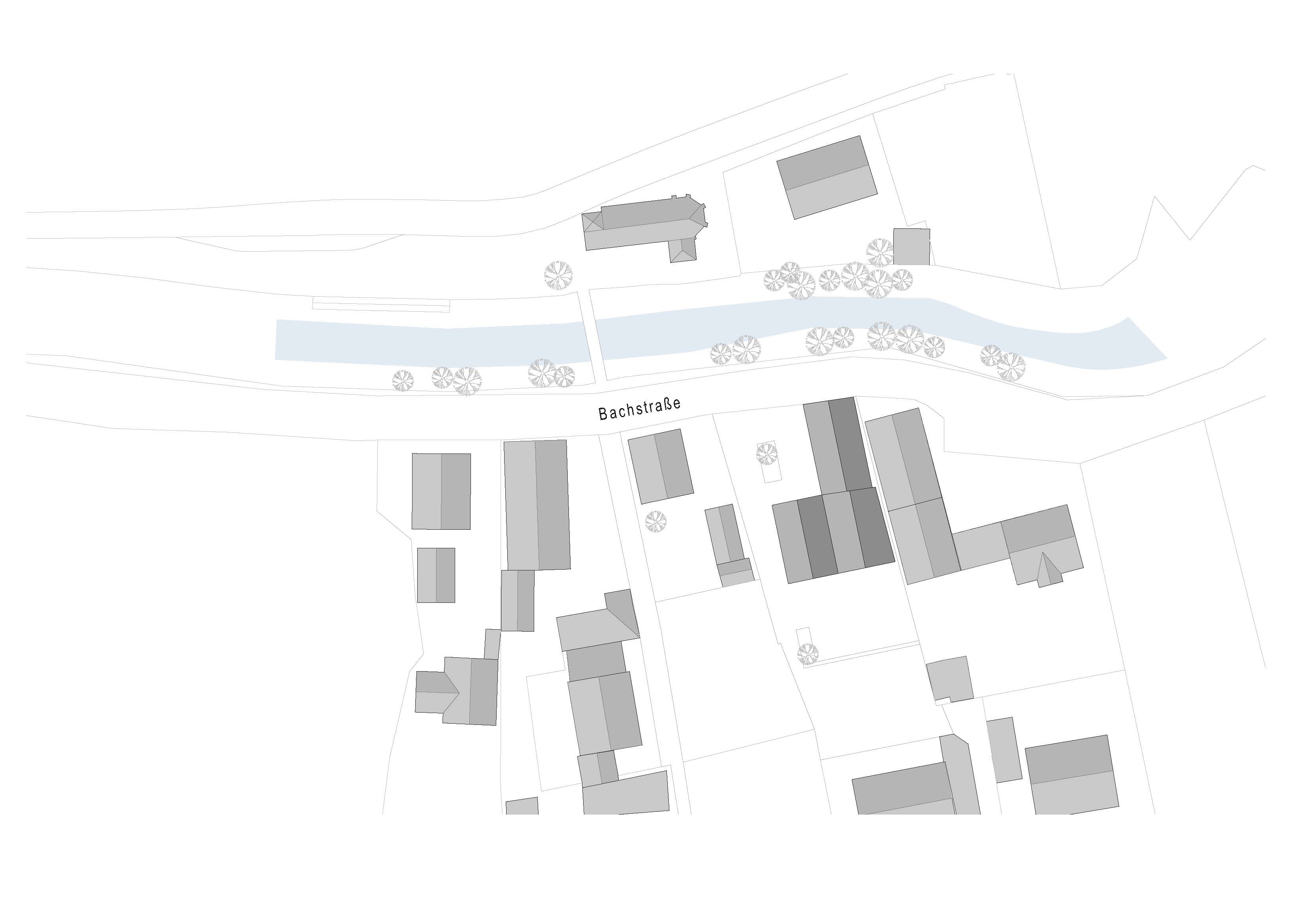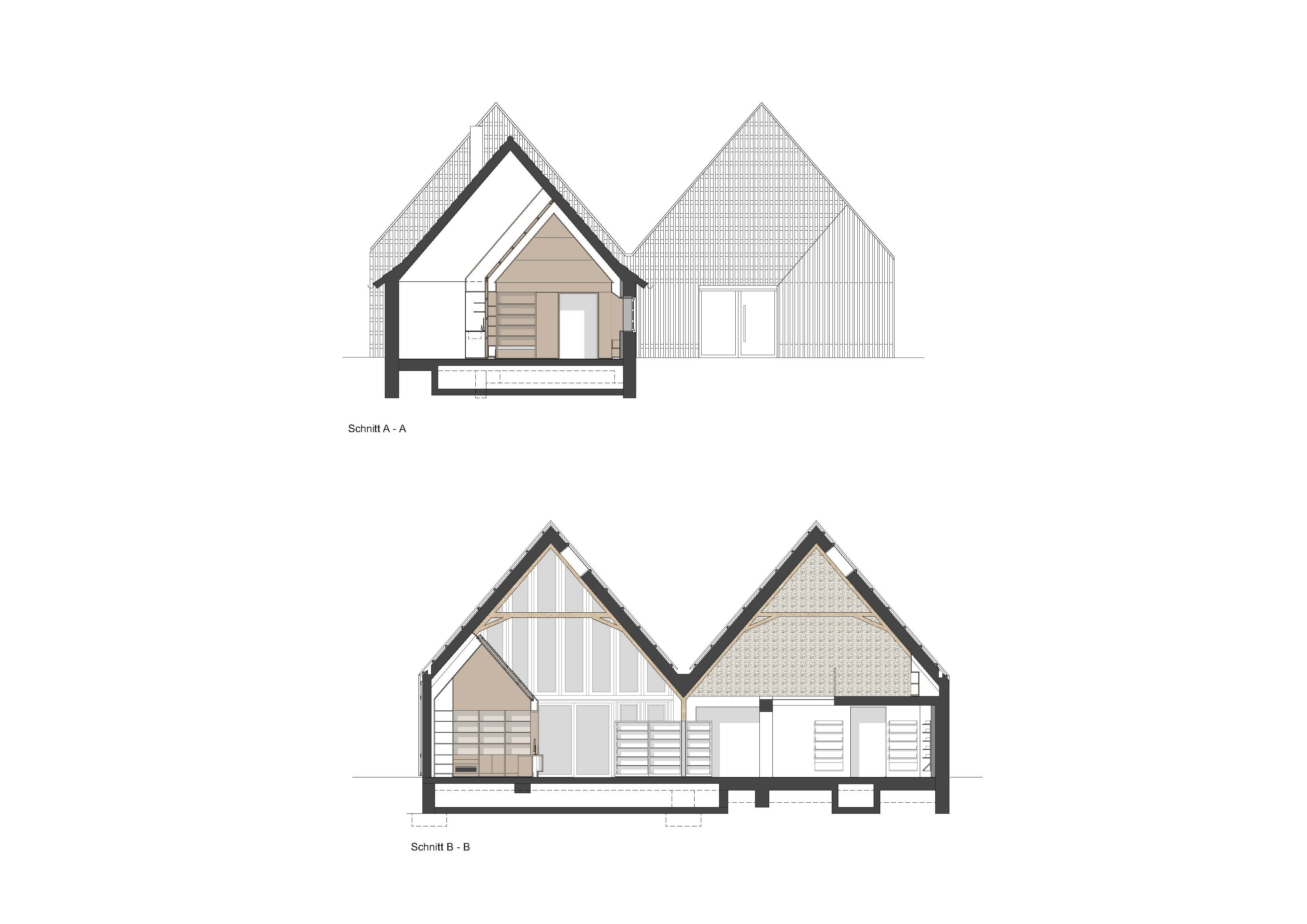House, Stable, Barn: Library in Gundelsheim

Foto: Stefan Meyer
A gable-fronted house on the street, behind this a stable and a barn – the core of the village of Gundelsheim by Bamberg had been built up in this set of three since olden times. With their new community library, Schlicht Lamprecht Architekten have taken up this historical typology and reworked it. The house from the 19th century was still standing. The architects kept it, but gutted it and added a new “house within a house” with a steel supporting structure for the children’s library. To the rear, a double-gabled building clad with wooden slats transforms the existing structure into an L-shaped complex that accommodates the new entrance and service area in a new addition to one side as well as the media for adults and youth in the old stable, which has been built over with a new, insulated wooden construction. Here, parts of the old Prussian-style vaulted ceilings above the ground floor have been preserved. The loft – the only two-story area in the building – offers teenagers an opportunity to withdraw.
Inside, as far as possible the architects have chosen untreated and unclad materials: terrazzo flooring, an exposed supporting structure of sprucewood and ceiling coverings of lightweight panels of wood wool. The building shell consists of thermally treated ashwood slats. In some places, subtle variations in the wood cladding reveal windows, solid walls, a band of skylights or the stainless-steel roof sheeting that are concealed beneath it.


