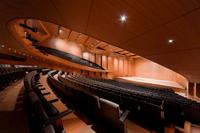Housing and Office Building in Brunswick

In a lot of countries, a gap of only 30 cm between structures would be inconceivable, even if one them were a solid, fire-resisting brick wall forming part of a railway viaduct. Along the route in question here, the Eurostar express roars past every day between Paris and London, linking Britain with the Continent. The architects were able to convince the railway authority that the building would not impinge upon or impede access to the viaduct. This was of great advantage to the client, for it allowed him to exploit the site to the full. Land in London is expensive, of course, and by German standards, the structure itself was highly priced. One should remember, though, that a pound in London has roughly the value of a euro in Germany. In the final analysis, then, the cost of the building was reasonable.
It is a hybrid structure, revealing the features of a typical London town house with split levels and a dwelling type with rooms that flow horizontally into each other. Béton brut dominates internally. The ample spaces on the eastern side extend over two storeys with a gallery level. The rooms on the western face are small, low in height and completely enclosed, forming a buffer zone to the railway line outside. Apart from the walls and floors in in-situ concrete, the building consists largely of prefabricated elements. The materials, assembled from the English-Dutch architects’ own design catalogue, were drawn from various countries, keeping a constant eye on costs. In view of the favourable exchange rate of the pound, imported products were reasonable in price. The building has a facade clad in Belgian fibre-cement sheeting with a timber look, supported by an aluminium construction from Italy and with aluminium-lined insulation panels from London. The standard prefabricated casements come from Norway and the glass louvres from Germany.
